4763 Jamocha Avenue Ne, Saint Michael, MN 55376
Local realty services provided by:ERA Prospera Real Estate
4763 Jamocha Avenue Ne,Saint Michael, MN 55376
$540,150
- 5 Beds
- 4 Baths
- 3,213 sq. ft.
- Single family
- Active
Listed by:john schmitt
Office:robert thomas homes, inc.
MLS#:6777495
Source:NSMLS
Price summary
- Price:$540,150
- Price per sq. ft.:$153.41
- Monthly HOA dues:$51.33
About this home
Welcome to Robert Thomas Homes To-Be-Built Reiley Floor Plan! Current model and quick move in homes of this same floor plan available. Robert Thomas Homes includes a full landscape package, in ground sprinklers and a full yard of sod! Quartz countertops throughout, private owners suite, electric fireplace in main floor gathering room, 3 car garage could be extended up to 4 car for additional cost. This price includes a finished walkout lower level! Come check out our Fall Parade model of this same layout and pick from one of the newly released Cul-De-Sac lots! Ask how you can receive up to $10,000 towards financing with our affiliated lender!! *Prices, Promotions, and availability are subject to change without notice. Photos, virtual/video tours, and/or illustrations may not depict actual home plan configuration. Features, materials, and finishes shown may contain options that are not included in the price!
Contact an agent
Home facts
- Year built:2026
- Listing ID #:6777495
- Added:59 day(s) ago
- Updated:October 23, 2025 at 12:00 PM
Rooms and interior
- Bedrooms:5
- Total bathrooms:4
- Full bathrooms:2
- Living area:3,213 sq. ft.
Heating and cooling
- Cooling:Central Air
- Heating:Forced Air
Structure and exterior
- Roof:Age 8 Years or Less, Asphalt
- Year built:2026
- Building area:3,213 sq. ft.
- Lot area:0.19 Acres
Utilities
- Water:City Water - Connected
- Sewer:City Sewer - Connected
Finances and disclosures
- Price:$540,150
- Price per sq. ft.:$153.41
- Tax amount:$1,268 (2024)
New listings near 4763 Jamocha Avenue Ne
- Coming Soon
 $500,000Coming Soon4 beds 3 baths
$500,000Coming Soon4 beds 3 baths9876 52nd Street Ne, Saint Michael, MN 55376
MLS# 6718334Listed by: EXIT REALTY NEXUS - New
 $470,070Active4 beds 3 baths2,579 sq. ft.
$470,070Active4 beds 3 baths2,579 sq. ft.2468 Jandell Avenue Ne, Saint Michael, MN 55376
MLS# 6807327Listed by: LENNAR SALES CORP - Coming Soon
 $509,900Coming Soon4 beds 4 baths
$509,900Coming Soon4 beds 4 baths12763 44th Circle Ne, Saint Michael, MN 55376
MLS# 6806973Listed by: RE/MAX RESULTS 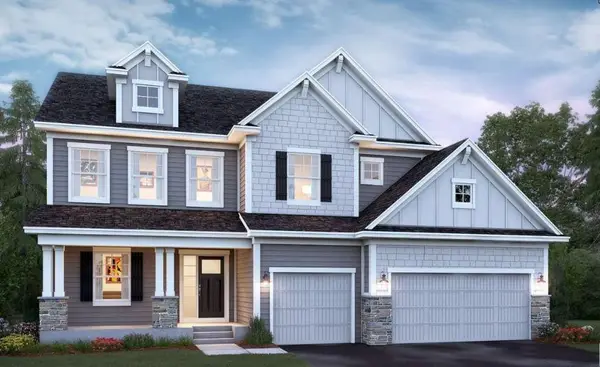 $555,570Pending4 beds 3 baths2,792 sq. ft.
$555,570Pending4 beds 3 baths2,792 sq. ft.10949 26th Street Ne, Saint Michael, MN 55376
MLS# 6806971Listed by: M/I HOMES- New
 $544,900Active5 beds 4 baths3,080 sq. ft.
$544,900Active5 beds 4 baths3,080 sq. ft.2680 Ivy Avenue Ne, Saint Michael, MN 55376
MLS# 6806200Listed by: EDINA REALTY, INC. - New
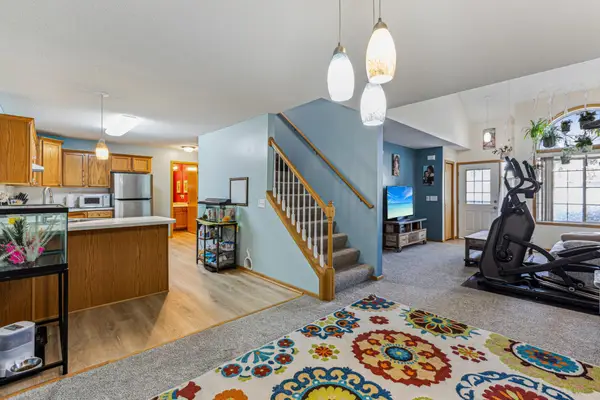 $250,000Active2 beds 2 baths1,580 sq. ft.
$250,000Active2 beds 2 baths1,580 sq. ft.12608 43rd Street Ne, Saint Michael, MN 55376
MLS# 6806125Listed by: EXP REALTY - New
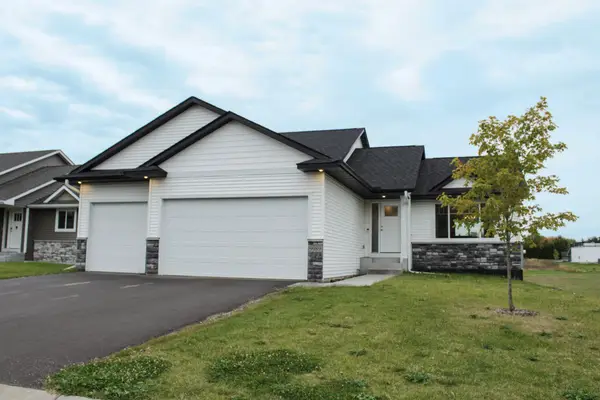 $552,900Active6 beds 3 baths2,889 sq. ft.
$552,900Active6 beds 3 baths2,889 sq. ft.9989 14th Circle Ne, Saint Michael, MN 55376
MLS# 6805505Listed by: KELLER WILLIAMS INTEGRITY REALTY - New
 $360,000Active4 beds 2 baths2,001 sq. ft.
$360,000Active4 beds 2 baths2,001 sq. ft.411 Maple Knoll Way Nw, Saint Michael, MN 55376
MLS# 6805570Listed by: BRIX REAL ESTATE - Open Sat, 12 to 2pmNew
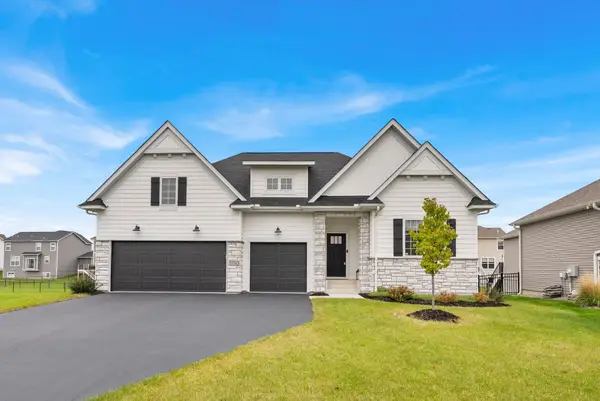 $624,900Active5 beds 4 baths3,544 sq. ft.
$624,900Active5 beds 4 baths3,544 sq. ft.10742 28th Street Ne, Saint Michael, MN 55376
MLS# 6805275Listed by: RE/MAX RESULTS - New
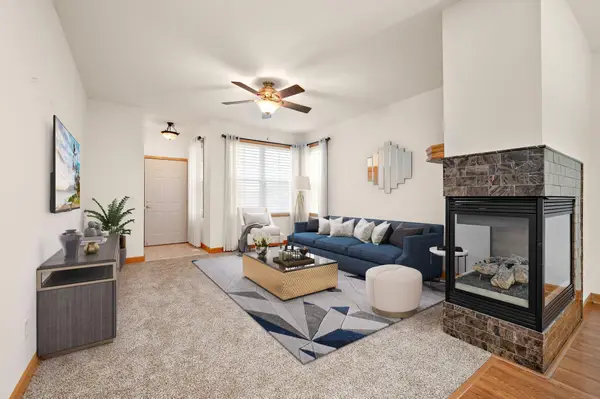 $335,000Active3 beds 3 baths2,277 sq. ft.
$335,000Active3 beds 3 baths2,277 sq. ft.11102 16th Street Ne, Saint Michael, MN 55376
MLS# 6805449Listed by: RE/MAX RESULTS
