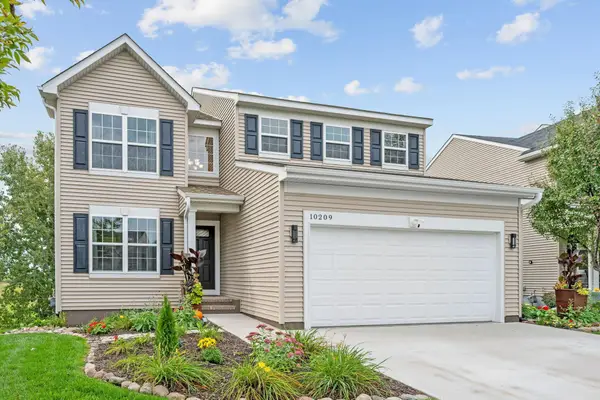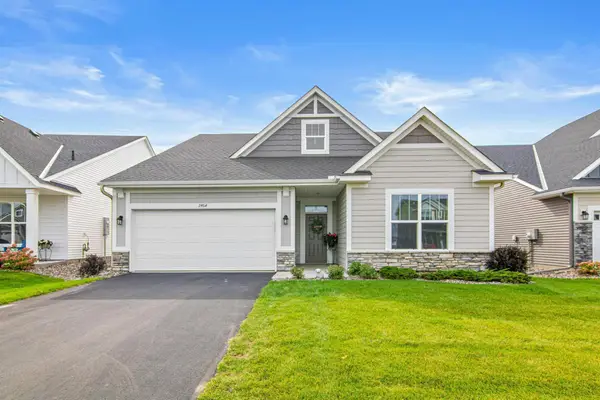801 Valley Drive Se, Saint Michael, MN 55376
Local realty services provided by:ERA Gillespie Real Estate
801 Valley Drive Se,Saint Michael, MN 55376
$369,900
- 3 Beds
- 3 Baths
- 2,215 sq. ft.
- Single family
- Pending
Listed by:darlene m arndt
Office:coldwell banker realty
MLS#:6751430
Source:NSMLS
Price summary
- Price:$369,900
- Price per sq. ft.:$146.84
About this home
Welcome home to your very own special Up North retreat-feel property located in a prime location - close to the Crow River, shops, restaurants, rec centers and more! Enjoy wonderful tree-top upper level wooded views throughout all of the seasons from the spacious primary bedroom suite, kitchen-dining room and a nice sized deck that is perfect for entertaining with 2 sliding glass doors. The main floor features a family room with a pitched ceiling, custom built-in shelving and views to both the front and back yards of the property which is unique and great for natural light. The lower 2 levels of this beautiful 4 level split offer an efficient division of space with one floor featuring 2 bedrooms, laundry-bath room and a walk-out style recreational room and the lowest level features a large storage room and under stairwell storage. Garage and storage enthusiasts will fall in love with the 3.5 tandem stall garage that you can drive through to the newer rear outdoor portable garage for even more storage, watercraft storage, parties or hobbies. *The Seller can remove the portable storage if the buyer is not interested if they want to use that yard space. Newer home highlights in the last 4 years include the roof, radon mitigation system, garage door and exterior projects that included refreshing some of the decking and stucco. It is to be noted that there was a heavy rainstorm during the photoshoot as the clarity of the window panes are off in those shots as clarity is just fine.
Contact an agent
Home facts
- Year built:1977
- Listing ID #:6751430
- Added:70 day(s) ago
- Updated:October 03, 2025 at 07:25 AM
Rooms and interior
- Bedrooms:3
- Total bathrooms:3
- Full bathrooms:1
- Half bathrooms:1
- Living area:2,215 sq. ft.
Heating and cooling
- Cooling:Central Air
- Heating:Forced Air
Structure and exterior
- Roof:Age 8 Years or Less, Asphalt
- Year built:1977
- Building area:2,215 sq. ft.
- Lot area:0.28 Acres
Utilities
- Water:City Water - Connected
- Sewer:City Sewer - Connected
Finances and disclosures
- Price:$369,900
- Price per sq. ft.:$146.84
- Tax amount:$3,448 (2024)
New listings near 801 Valley Drive Se
- New
 $449,900Active5 beds 4 baths3,124 sq. ft.
$449,900Active5 beds 4 baths3,124 sq. ft.10209 41st Place Ne Place Ne, Saint Michael, MN 55376
MLS# 6795354Listed by: JPW REALTY - New
 $399,900Active4 beds 2 baths2,162 sq. ft.
$399,900Active4 beds 2 baths2,162 sq. ft.304 Main Street S, Saint Michael, MN 55376
MLS# 6798254Listed by: COLDWELL BANKER REALTY - New
 $450,000Active3 beds 2 baths2,176 sq. ft.
$450,000Active3 beds 2 baths2,176 sq. ft.2464 Jacamar Avenue Ne, Saint Michael, MN 55376
MLS# 6795716Listed by: CENTURY 21 ATWOOD - Coming Soon
 $385,000Coming Soon3 beds 2 baths
$385,000Coming Soon3 beds 2 baths9720 42nd Street Ne, Saint Michael, MN 55376
MLS# 6797905Listed by: NORTH STAR PRO REALTY LLC - New
 $589,900Active4 beds 2 baths2,496 sq. ft.
$589,900Active4 beds 2 baths2,496 sq. ft.12801 40th Street Ne, Saint Michael, MN 55376
MLS# 6796972Listed by: KELLER WILLIAMS INTEGRITY NW - Open Sun, 2 to 4pmNew
 $269,900Active2 beds 2 baths1,423 sq. ft.
$269,900Active2 beds 2 baths1,423 sq. ft.4149 Orleans Drive Ne, Saint Michael, MN 55376
MLS# 6797277Listed by: PRO FLAT FEE REALTY LLC - New
 $378,940Active2 beds 1 baths986 sq. ft.
$378,940Active2 beds 1 baths986 sq. ft.2369 Jandell Avenue Ne, Saint Michael, MN 55376
MLS# 6797201Listed by: LENNAR SALES CORP - New
 $419,970Active4 beds 3 baths2,567 sq. ft.
$419,970Active4 beds 3 baths2,567 sq. ft.2474 Jandell Avenue Ne, Saint Michael, MN 55376
MLS# 6797222Listed by: LENNAR SALES CORP - New
 $444,970Active4 beds 3 baths2,567 sq. ft.
$444,970Active4 beds 3 baths2,567 sq. ft.2479 Jandell Avenue Ne, Saint Michael, MN 55376
MLS# 6797234Listed by: LENNAR SALES CORP - Open Sat, 4 to 5:30pmNew
 $315,000Active3 beds 2 baths1,508 sq. ft.
$315,000Active3 beds 2 baths1,508 sq. ft.16 Heights Road Ne, Saint Michael, MN 55376
MLS# 6796818Listed by: RE/MAX RESULTS
