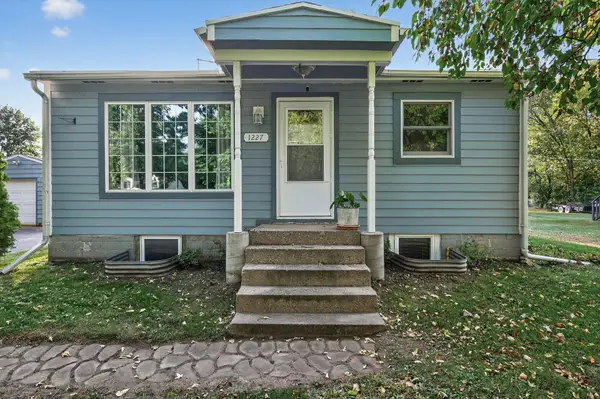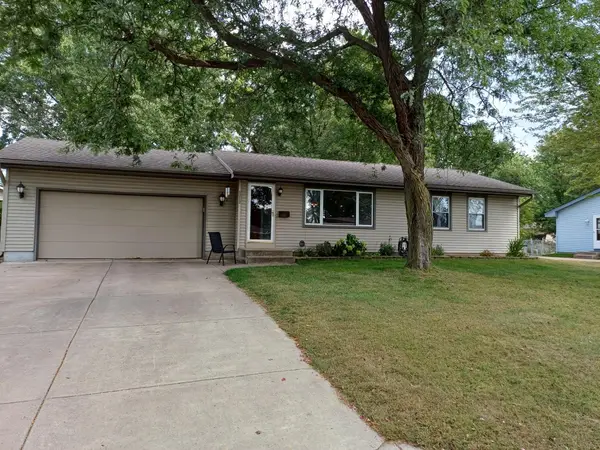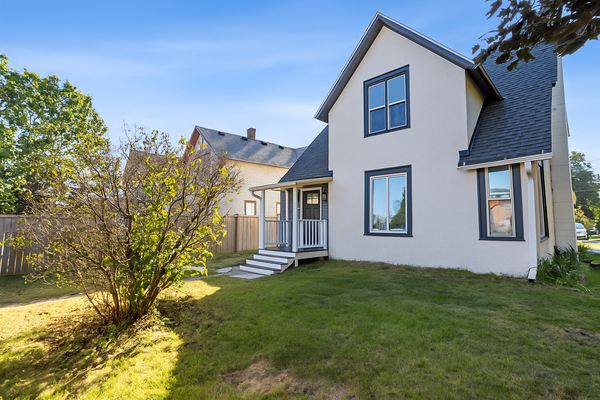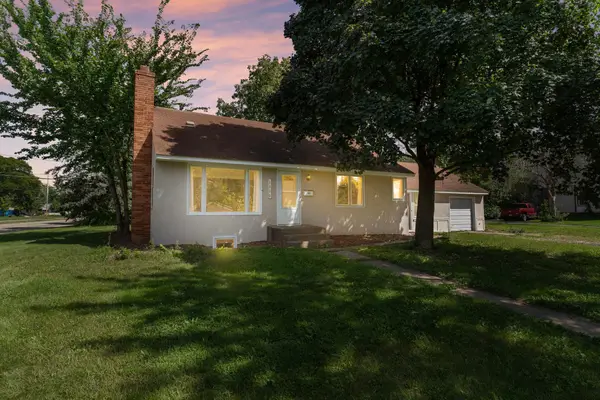1020 Gary Drive, Saint Paul Park, MN 55071
Local realty services provided by:ERA Gillespie Real Estate
1020 Gary Drive,Saint Paul Park, MN 55071
$275,000
- 4 Beds
- 2 Baths
- 2,230 sq. ft.
- Single family
- Pending
Listed by:dennis m. madden
Office:edina realty, inc.
MLS#:6774167
Source:NSMLS
Price summary
- Price:$275,000
- Price per sq. ft.:$102.61
About this home
MULTIPLE OFFERS RECEIVED – HIGHEST AND BEST DUE SUNDAY 10/12 AT 3:30PM.
Exceptional value and opportunity in St. Paul Park! This spacious split-entry offers over 2,300 finished sq. ft. with a bright, open layout. The main level features a large living room, generous dining area with walkout to the composite deck, and a well-designed kitchen with abundant counter and cabinet space. Three bedrooms on the main level include a primary suite with private ¾ bath. The lower level provides a huge family room, fourth bedroom, and laundry area. Major updates include AC and water heater (2023), washer and dishwasher (2020), electrical panel (2019), and vinyl siding (2015). The fenced backyard and large concrete parking pad beside the garage—ideal for an RV, boat, trailer, or extra vehicle—add to the appeal. Pre-inspected; full report available. Seller will make no repairs. Priced to move—this one will not last long!
Contact an agent
Home facts
- Year built:1988
- Listing ID #:6774167
- Added:22 day(s) ago
- Updated:November 02, 2025 at 04:43 AM
Rooms and interior
- Bedrooms:4
- Total bathrooms:2
- Full bathrooms:1
- Living area:2,230 sq. ft.
Heating and cooling
- Cooling:Central Air
- Heating:Forced Air
Structure and exterior
- Roof:Rolled/Hot Mop
- Year built:1988
- Building area:2,230 sq. ft.
- Lot area:0.24 Acres
Utilities
- Water:City Water - Connected
- Sewer:City Sewer - Connected
Finances and disclosures
- Price:$275,000
- Price per sq. ft.:$102.61
- Tax amount:$4,514 (2025)
New listings near 1020 Gary Drive
- Open Sun, 8am to 7pmNew
 $390,000Active3 beds 2 baths1,393 sq. ft.
$390,000Active3 beds 2 baths1,393 sq. ft.730 Pleasant Avenue, Saint Paul Park, MN 55071
MLS# 6809984Listed by: OPENDOOR BROKERAGE, LLC - New
 $249,900Active2 beds 1 baths960 sq. ft.
$249,900Active2 beds 1 baths960 sq. ft.1313 11th Avenue, Saint Paul Park, MN 55071
MLS# 6806959Listed by: KRIS LINDAHL REAL ESTATE  $375,000Active-- beds -- baths1,953 sq. ft.
$375,000Active-- beds -- baths1,953 sq. ft.928 1st Street, Saint Paul Park, MN 55071
MLS# 6807729Listed by: REAL BROKER LLC $289,900Active3 beds 2 baths1,240 sq. ft.
$289,900Active3 beds 2 baths1,240 sq. ft.816 Holley Avenue, Saint Paul Park, MN 55071
MLS# 6805515Listed by: EDINA REALTY, INC. $310,000Pending3 beds 2 baths1,615 sq. ft.
$310,000Pending3 beds 2 baths1,615 sq. ft.1200 Laurel Avenue, Saint Paul Park, MN 55071
MLS# 6804713Listed by: EPIQUE REALTY $290,000Active3 beds 2 baths1,436 sq. ft.
$290,000Active3 beds 2 baths1,436 sq. ft.1227 5th Street, Saint Paul Park, MN 55071
MLS# 6752532Listed by: RE/MAX RESULTS $349,000Active3 beds 1 baths1,780 sq. ft.
$349,000Active3 beds 1 baths1,780 sq. ft.1712 Selby Avenue, Saint Paul Park, MN 55071
MLS# 6793799Listed by: NATIONAL REALTY GUILD $350,000Pending5 beds 3 baths2,342 sq. ft.
$350,000Pending5 beds 3 baths2,342 sq. ft.1121 5th Street, Saint Paul Park, MN 55071
MLS# 6788501Listed by: LPT REALTY, LLC $340,000Active4 beds 3 baths2,427 sq. ft.
$340,000Active4 beds 3 baths2,427 sq. ft.1200 Summit Avenue, Saint Paul Park, MN 55071
MLS# 6732801Listed by: RE/MAX RESULTS
