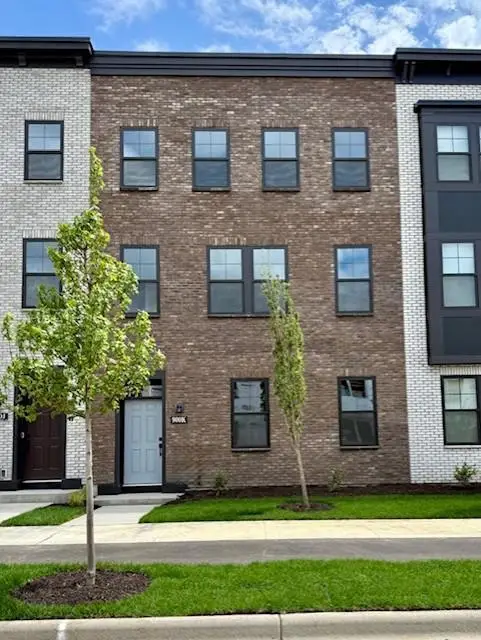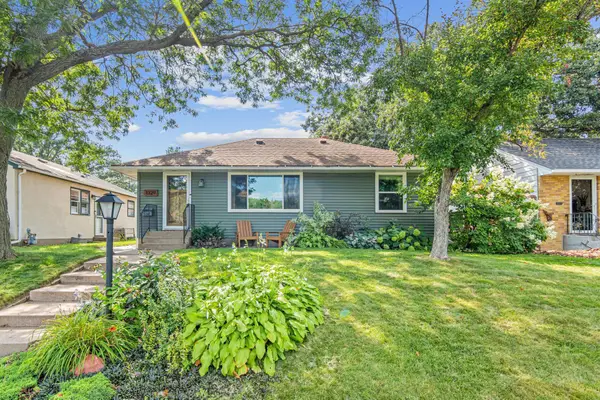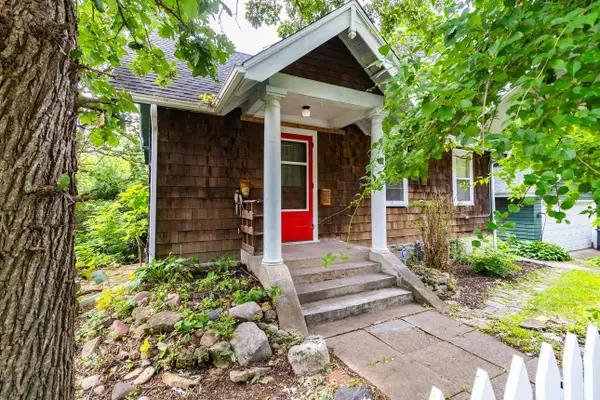1071 Colne Street, Saint Paul, MN 55103
Local realty services provided by:ERA Viking Realty
1071 Colne Street,Saint Paul, MN 55103
$319,900
- 4 Beds
- 2 Baths
- 1,491 sq. ft.
- Single family
- Active
Upcoming open houses
- Sun, Aug 1712:30 pm - 02:00 pm
Listed by:mari koplin
Office:verve realty
MLS#:6772237
Source:NSMLS
Price summary
- Price:$319,900
- Price per sq. ft.:$144.69
About this home
Welcome to 1071 Colne St in South Como! This magical two-story home is located on a wonderful impasse street, and just a hop away from Orchard Park and Como Lake. Walking up, you will be greeted by a lovely maple tree and bright MN wildflowers . The earthy entrance has ample space and is an addition that was thoughtfully designed, showcasing the beautiful pine stairs (which were recently finished). The custom kitchen was designed with heart, it includes materials that have impressive background stories and that were handmade by loved ones: Maple and Cherry Cabinetry, Honed+Buffed Mesabi Black Granite and Taconite Countertops, Farmhouse Steel Brackets, Roll-Out Cabinet w/ Butcher Block, plus many other astonishing details.
Along with the custom kitchen, there is great connection throughout the main level, which features a beautiful bay window, coved ceilings, a kitchen passthrough, and powder room. The upstairs features 4 bedrooms, a full bathroom, and newly refinished white oak flooring. This home also has a spacious unfinished basement that potentially has an additional 700sf, with the possibility of adding a bedroom, living space, and bathroom. The backyard is fully fenced in with a nice deck and beautiful trees. Other notable updates include Pella Windows (2009) throughout, new Gutters (2024) and a Steel Roof (2011).
Come and take a look at this magical, earthy, thoughtful, and heart-filled home. It is such a special place!
Contact an agent
Home facts
- Year built:1964
- Listing Id #:6772237
- Added:1 day(s) ago
- Updated:August 15, 2025 at 03:48 AM
Rooms and interior
- Bedrooms:4
- Total bathrooms:2
- Full bathrooms:1
- Half bathrooms:1
- Living area:1,491 sq. ft.
Heating and cooling
- Cooling:Central Air
- Heating:Forced Air
Structure and exterior
- Roof:Age Over 8 Years, Metal, Pitched
- Year built:1964
- Building area:1,491 sq. ft.
- Lot area:0.08 Acres
Utilities
- Water:City Water - In Street
- Sewer:City Sewer - In Street
Finances and disclosures
- Price:$319,900
- Price per sq. ft.:$144.69
- Tax amount:$4,212 (2025)
New listings near 1071 Colne Street
 $642,490Pending3 beds 4 baths2,373 sq. ft.
$642,490Pending3 beds 4 baths2,373 sq. ft.900 Mount Curve Boulevard #K, Saint Paul, MN 55116
MLS# 6770052Listed by: PULTE HOMES OF MINNESOTA, LLC- Coming Soon
 $599,900Coming Soon3 beds 2 baths
$599,900Coming Soon3 beds 2 baths2420 Como Avenue, Saint Paul, MN 55108
MLS# 6761692Listed by: COLDWELL BANKER REALTY - Coming SoonOpen Sat, 1 to 3pm
 $1,300,000Coming Soon-- beds -- baths
$1,300,000Coming Soon-- beds -- baths542 Portland Avenue, Saint Paul, MN 55102
MLS# 6772103Listed by: EDINA REALTY, INC. - Open Sat, 11am to 1pmNew
 $569,000Active4 beds 3 baths2,081 sq. ft.
$569,000Active4 beds 3 baths2,081 sq. ft.1329 Kenneth Street, Saint Paul, MN 55116
MLS# 6772192Listed by: FATHOM REALTY MN, LLC - New
 $579,900Active5 beds 3 baths2,720 sq. ft.
$579,900Active5 beds 3 baths2,720 sq. ft.1396 Palace Avenue, Saint Paul, MN 55105
MLS# 6772846Listed by: RE/MAX RESULTS - New
 $134,900Active1 beds 1 baths784 sq. ft.
$134,900Active1 beds 1 baths784 sq. ft.26 10th Street W #2006, Saint Paul, MN 55102
MLS# 6770286Listed by: EDINA REALTY, INC. - Open Sun, 12 to 2pmNew
 $565,000Active4 beds 1 baths2,621 sq. ft.
$565,000Active4 beds 1 baths2,621 sq. ft.961 Portland Avenue, Saint Paul, MN 55104
MLS# 6771299Listed by: EDINA REALTY, INC. - New
 $230,000Active4 beds 1 baths1,595 sq. ft.
$230,000Active4 beds 1 baths1,595 sq. ft.1067 Fremont Avenue, Saint Paul, MN 55106
MLS# 6771631Listed by: LAKES AREA REALTY - Coming Soon
 $255,500Coming Soon3 beds 2 baths
$255,500Coming Soon3 beds 2 baths1625 5th Street E, Saint Paul, MN 55106
MLS# 6772507Listed by: CARDINAL REALTY CO. - Open Sun, 12 to 2pmNew
 $399,900Active2 beds 2 baths2,114 sq. ft.
$399,900Active2 beds 2 baths2,114 sq. ft.306 Irvine Avenue, Saint Paul, MN 55102
MLS# 6771978Listed by: KELLER WILLIAMS INTEGRITY REALTY
