1107 Edmund Avenue, Saint Paul, MN 55104
Local realty services provided by:ERA Gillespie Real Estate
1107 Edmund Avenue,St. Paul, MN 55104
$255,000
- 3 Beds
- 2 Baths
- 2,229 sq. ft.
- Single family
- Active
Listed by:sofia engel
Office:keller williams premier realty
MLS#:7037508
Source:MN_RASM
Price summary
- Price:$255,000
- Price per sq. ft.:$114.4
About this home
Welcome to this classic craftsman bungalow located in the historic Hamline-Midway neighborhood, just minutes from Como Park, the State Fairgrounds, and public transportation. You'll be welcomed by a spacious south-facing 3-season porch with an extra Refrigerator, perfect for entertaining and beverages. Inside, this 3-bedroom, 1-bath home features original hardwood floors, a working wood-burning fireplace, and an oak buffet with its original mirror, doors and historic hardware. The bathroom is handicap accessible with custom cabinetry. The eat-in kitchen offers a 5-burner convection gas stove, over-the-range microwave, dishwasher, garbage disposal, and pullout drawers in all the lower cabinets for easy access. Upstairs, a versatile bonus space can be used as a family room, study, or office. Just beyond this area is a very spacious sunlit primary bedroom. Downstairs, the full basement includes a separate workspace (formerly a coal room), a partially finished room (potential for a 4th bedroom with installation of an egress window) with shelving and a free-standing shower. Enjoy peace of mind with recent updates, including a new roof (2022), furnace, water heater, washer and dryer. Property is adjacent to public land so the perks of a corner lot without the extra snow removal and mowing. The private fenced yard has a comfortable large patio, perfect for entertaining, and a beautiful perennial garden filled with peonies, tulips, clematis and daylilies. A raised garden bed takes the work out of growing vegetables. This home blends character, comfort, and functionality. Don’t miss the chance to make it yours!
Contact an agent
Home facts
- Year built:1913
- Listing ID #:7037508
- Added:127 day(s) ago
- Updated:September 21, 2025 at 03:04 PM
Rooms and interior
- Bedrooms:3
- Total bathrooms:2
- Full bathrooms:1
- Living area:2,229 sq. ft.
Heating and cooling
- Cooling:Window
- Heating:Forced Air
Structure and exterior
- Roof:Asphalt Shingles
- Year built:1913
- Building area:2,229 sq. ft.
- Lot area:0.11 Acres
Utilities
- Water:City
- Sewer:City Sewer
Finances and disclosures
- Price:$255,000
- Price per sq. ft.:$114.4
- Tax amount:$3,633
New listings near 1107 Edmund Avenue
- New
 $329,888Active3 beds 2 baths2,243 sq. ft.
$329,888Active3 beds 2 baths2,243 sq. ft.1560 Case Avenue, Saint Paul, MN 55106
MLS# 6794918Listed by: COUNSELOR REALTY, INC - New
 $265,000Active1 beds 1 baths755 sq. ft.
$265,000Active1 beds 1 baths755 sq. ft.370 Marshall Avenue #308, Saint Paul, MN 55102
MLS# 6793971Listed by: KELLER WILLIAMS PREMIER REALTY - New
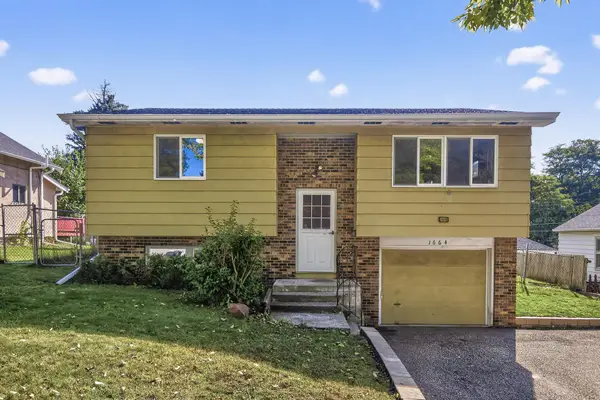 $290,000Active3 beds 1 baths1,641 sq. ft.
$290,000Active3 beds 1 baths1,641 sq. ft.1664 Orange Avenue E, Saint Paul, MN 55106
MLS# 6794650Listed by: CREATIVE RESULTS - Open Thu, 4 to 5:30pmNew
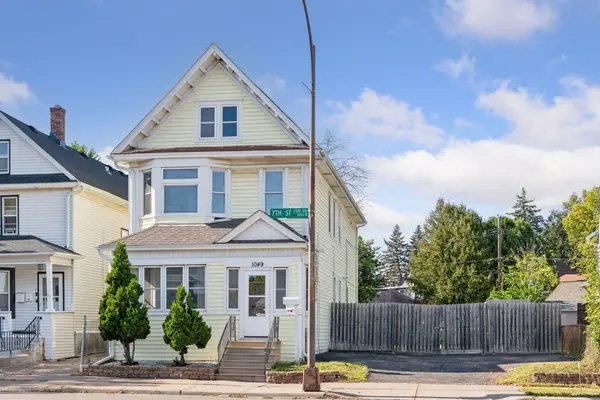 $374,900Active-- beds -- baths2,511 sq. ft.
$374,900Active-- beds -- baths2,511 sq. ft.1049 7th Street W, Saint Paul, MN 55102
MLS# 6794785Listed by: SIDE BY SIDE REALTY LLC - Coming Soon
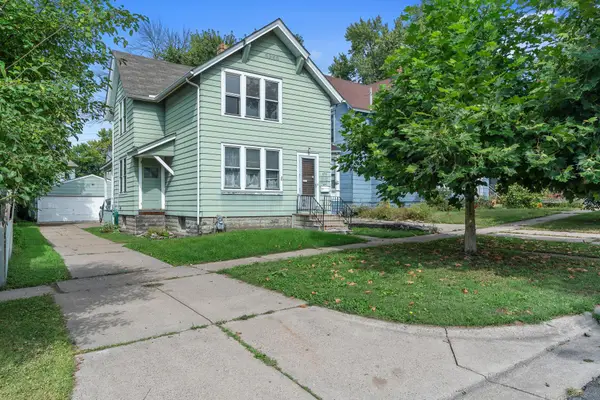 $199,900Coming Soon3 beds 2 baths
$199,900Coming Soon3 beds 2 baths695 Euclid Street, Saint Paul, MN 55106
MLS# 6763463Listed by: RE/MAX PREFERRED - New
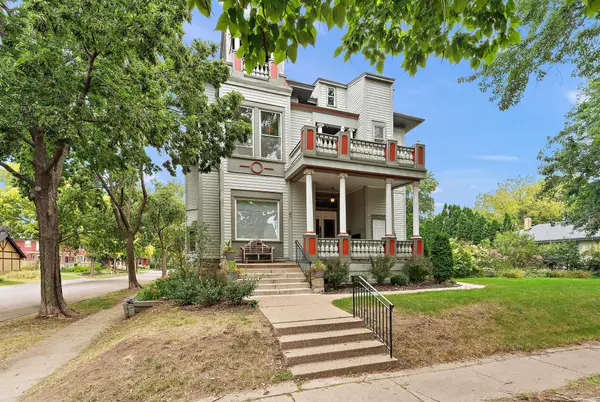 $192,500Active1 beds 1 baths672 sq. ft.
$192,500Active1 beds 1 baths672 sq. ft.977 Portland Avenue #3, Saint Paul, MN 55104
MLS# 6794432Listed by: METZEN REALTY AND ASSOCIATES CO. - New
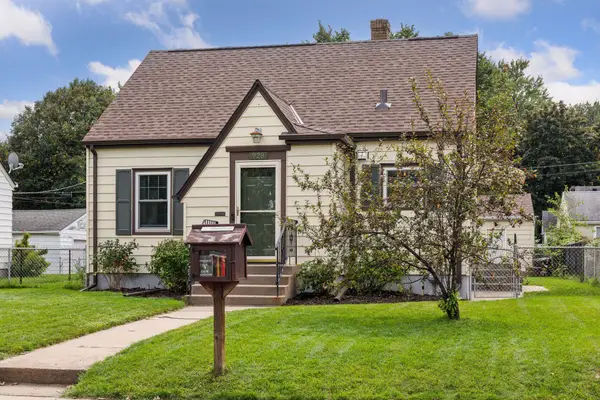 $400,000Active3 beds 2 baths1,524 sq. ft.
$400,000Active3 beds 2 baths1,524 sq. ft.928 Iowa Avenue W, Saint Paul, MN 55117
MLS# 6787395Listed by: EDINA REALTY, INC. - New
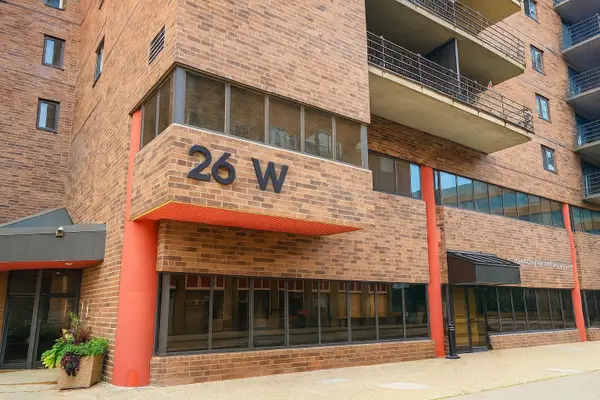 $105,000Active2 beds 1 baths988 sq. ft.
$105,000Active2 beds 1 baths988 sq. ft.26 10th Street W #510, Saint Paul, MN 55102
MLS# 6793886Listed by: GOOD MOVE REALTY - Coming SoonOpen Sat, 12 to 2pm
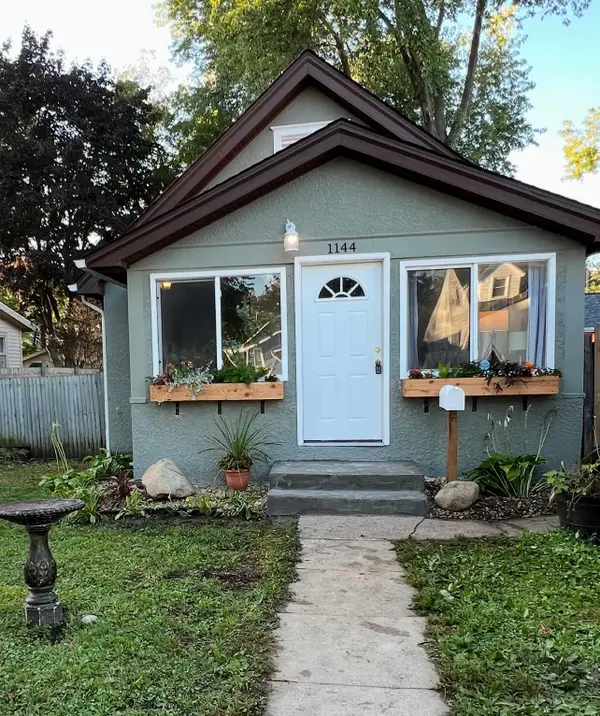 $214,900Coming Soon3 beds 1 baths
$214,900Coming Soon3 beds 1 baths1144 Jenks Avenue, Saint Paul, MN 55106
MLS# 6794467Listed by: RE/MAX RESULTS - Coming Soon
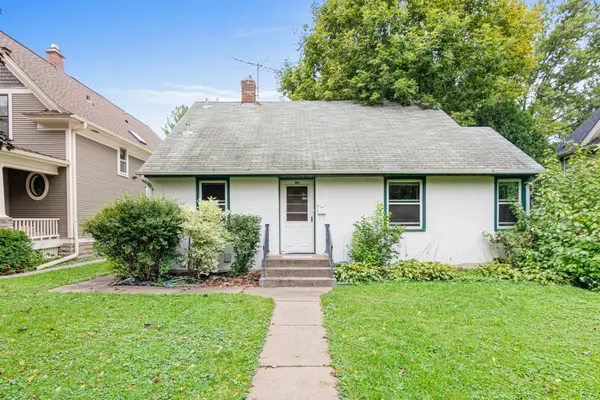 $335,000Coming Soon3 beds 3 baths
$335,000Coming Soon3 beds 3 baths191 Vernon Street, Saint Paul, MN 55105
MLS# 6792393Listed by: LAKES AREA REALTY
