1356 Beech Street, Saint Paul, MN 55106
Local realty services provided by:ERA Viking Realty

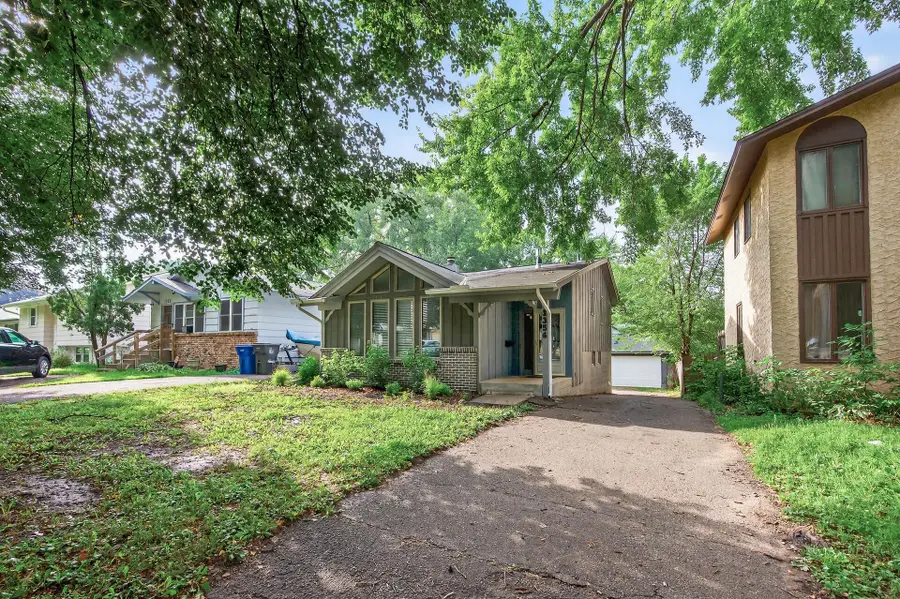
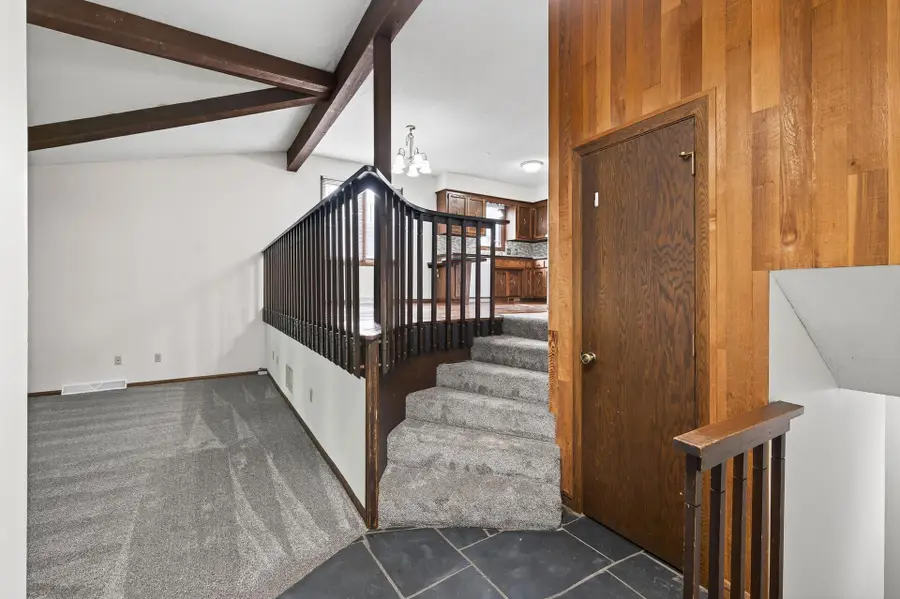
1356 Beech Street,Saint Paul, MN 55106
$250,000
- 3 Beds
- 2 Baths
- 1,580 sq. ft.
- Single family
- Active
Listed by:matt b. ashworth
Office:ashworth real estate
MLS#:6775966
Source:NSMLS
Price summary
- Price:$250,000
- Price per sq. ft.:$98.19
About this home
This truly unique 3-bedroom, 2-bathroom home in Dayton's Bluff offers 1,580 square feet with a multi-level floor plan that's hard to find elsewhere. The open concept main level connects living, dining, and kitchen areas with vaulted ceilings and exposed wood beams adding dramatic character. Large windows flood the space with natural light from mature trees surrounding the property. The kitchen features oak cabinetry and tile backsplash, while a separate family room includes a brick fireplace and patio access. Fresh updates include new carpet, paint, and refinished hardwood floors. The 2-car garage and partially fenced backyard complete this property. Located in established Dayton's Bluff with tree-lined streets and easy downtown access. This home has good bones and recent updates, offering the opportunity for buyers to add their own touches. For those seeking something different from typical homes, this delivers interesting architecture and flexible living spaces in St. Paul.
Contact an agent
Home facts
- Year built:1976
- Listing Id #:6775966
- Added:1 day(s) ago
- Updated:August 22, 2025 at 12:52 PM
Rooms and interior
- Bedrooms:3
- Total bathrooms:2
- Full bathrooms:1
- Half bathrooms:1
- Living area:1,580 sq. ft.
Heating and cooling
- Cooling:Central Air
- Heating:Forced Air
Structure and exterior
- Roof:Asphalt
- Year built:1976
- Building area:1,580 sq. ft.
- Lot area:0.11 Acres
Utilities
- Water:City Water - Connected
- Sewer:City Sewer - Connected
Finances and disclosures
- Price:$250,000
- Price per sq. ft.:$98.19
- Tax amount:$4,960 (2025)
New listings near 1356 Beech Street
- New
 $225,000Active2 beds 2 baths1,018 sq. ft.
$225,000Active2 beds 2 baths1,018 sq. ft.644 Dale Street N, Saint Paul, MN 55103
MLS# 6776644Listed by: EXP REALTY - New
 $189,900Active2 beds 2 baths1,158 sq. ft.
$189,900Active2 beds 2 baths1,158 sq. ft.694 Smith Avenue S, Saint Paul, MN 55107
MLS# 6776675Listed by: NATIONAL REALTY GUILD - Coming Soon
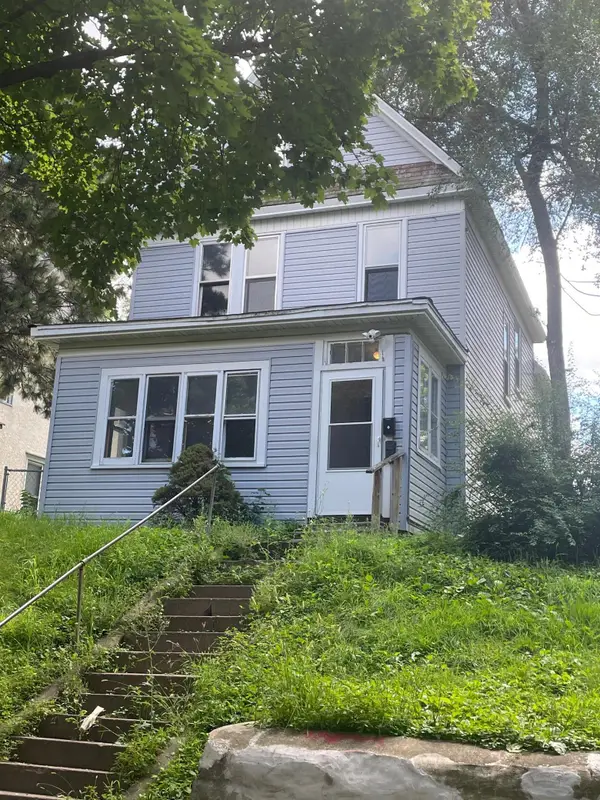 $248,967Coming Soon-- beds -- baths
$248,967Coming Soon-- beds -- baths818 Edmund Avenue, Saint Paul, MN 55104
MLS# 6774914Listed by: COLDWELL BANKER REALTY - New
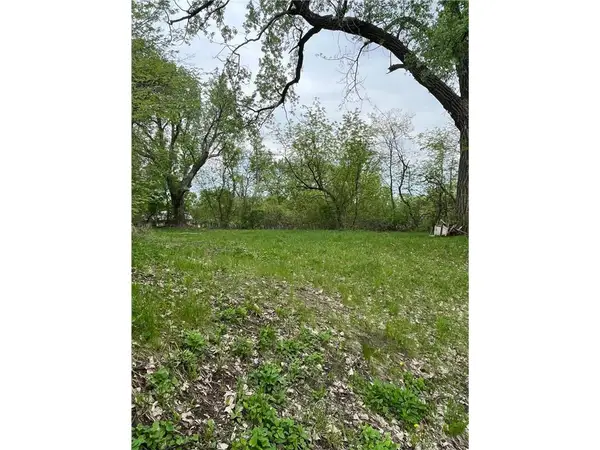 $45,000Active0.17 Acres
$45,000Active0.17 Acres137 Sims Avenue, Saint Paul, MN 55117
MLS# 6776512Listed by: RE/MAX ADVANTAGE PLUS - Open Sun, 11am to 1pmNew
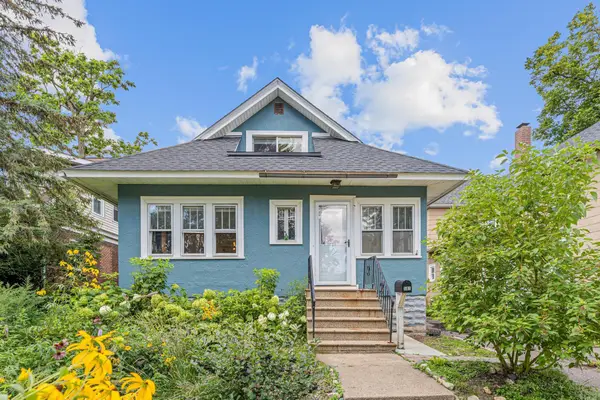 $335,000Active3 beds 2 baths1,733 sq. ft.
$335,000Active3 beds 2 baths1,733 sq. ft.581 Ohio Street, Saint Paul, MN 55107
MLS# 6761745Listed by: EDINA REALTY, INC. - Coming SoonOpen Sat, 11am to 1pm
 $1,095,000Coming Soon4 beds 4 baths
$1,095,000Coming Soon4 beds 4 baths875 W Falls Passage #C, Saint Paul, MN 55116
MLS# 6771544Listed by: RE/MAX RESULTS - Coming SoonOpen Sat, 10am to 12pm
 $247,900Coming Soon2 beds 1 baths
$247,900Coming Soon2 beds 1 baths598 Summit Avenue #598-1, Saint Paul, MN 55102
MLS# 6776491Listed by: COLDWELL BANKER REALTY - Open Sat, 1 to 4pmNew
 $279,900Active3 beds 1 baths1,129 sq. ft.
$279,900Active3 beds 1 baths1,129 sq. ft.61 George Street E, Saint Paul, MN 55107
MLS# 6775167Listed by: KELLER WILLIAMS PREMIER REALTY LAKE MINNETONKA - New
 $234,900Active2 beds 1 baths1,152 sq. ft.
$234,900Active2 beds 1 baths1,152 sq. ft.1418 Payne Avenue, Saint Paul, MN 55130
MLS# 6776397Listed by: EWING REAL ESTATE GROUP

