1519 Reaney Avenue, Saint Paul, MN 55106
Local realty services provided by:ERA Gillespie Real Estate
1519 Reaney Avenue,Saint Paul, MN 55106
$269,900
- 3 Beds
- 2 Baths
- 2,250 sq. ft.
- Single family
- Pending
Listed by: jacqueline day and partners
Office: edina realty, inc.
MLS#:6806750
Source:NSMLS
Price summary
- Price:$269,900
- Price per sq. ft.:$119.96
About this home
Fabulous brick-front 1 ½ story on a quiet, treelined block of homes! Enjoy generously sized rooms filled with charming original details including a sunny living room with hardwood floors, coved ceilings and a stone woodburning fireplace and an arched doorway to the dining room and adjacent kitchen. French doors in the dining room walk out to the deck and private yard with fantastic space for entertaining, pets and play. 3 nicely sized bedrooms and 2 bathrooms including 2 bedrooms on the main and an expansive bedroom up with lounge/office space. The lower level is a blank canvas with flexible space to fit your needs; family room, wet bar, media room, 4th bedroom, office and has a workshop and great storage, too! Anderson windows, maintenance free siding, solid bones. Oversized 1 car garage. Incredible opportunity to cosmetically refresh and gain instant equity! Vibrant neighborhood close to schools, parks, trails, shopping, restaurants and minutes to downtown Saint Paul. Welcome home!
Contact an agent
Home facts
- Year built:1950
- Listing ID #:6806750
- Added:49 day(s) ago
- Updated:December 23, 2025 at 07:58 PM
Rooms and interior
- Bedrooms:3
- Total bathrooms:2
- Full bathrooms:1
- Half bathrooms:1
- Living area:2,250 sq. ft.
Heating and cooling
- Cooling:Central Air
- Heating:Forced Air
Structure and exterior
- Roof:Asphalt
- Year built:1950
- Building area:2,250 sq. ft.
- Lot area:0.18 Acres
Utilities
- Water:City Water - Connected
- Sewer:City Sewer - Connected
Finances and disclosures
- Price:$269,900
- Price per sq. ft.:$119.96
- Tax amount:$3,772 (2025)
New listings near 1519 Reaney Avenue
- Coming Soon
 $380,000Coming Soon3 beds 1 baths
$380,000Coming Soon3 beds 1 baths1775 Morgan Avenue, Saint Paul, MN 55116
MLS# 7000791Listed by: REALTY ONE GROUP CHOICE  $1,287,000Pending4 beds 4 baths3,648 sq. ft.
$1,287,000Pending4 beds 4 baths3,648 sq. ft.2084 Palace Avenue, Saint Paul, MN 55105
MLS# 7001900Listed by: COLDWELL BANKER REALTY- Coming Soon
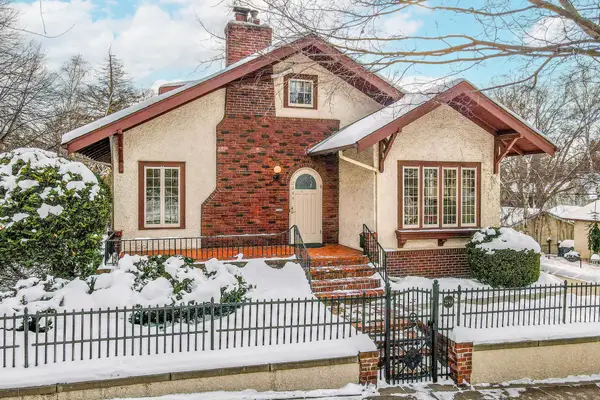 $525,000Coming Soon4 beds 2 baths
$525,000Coming Soon4 beds 2 baths2244 Dayton Avenue, Saint Paul, MN 55104
MLS# 6823094Listed by: RE/MAX RESULTS - Coming Soon
 $150,000Coming Soon4 beds 2 baths
$150,000Coming Soon4 beds 2 baths1248 Farrington Street, Saint Paul, MN 55117
MLS# 7001762Listed by: KELLER WILLIAMS INTEGRITY REALTY - New
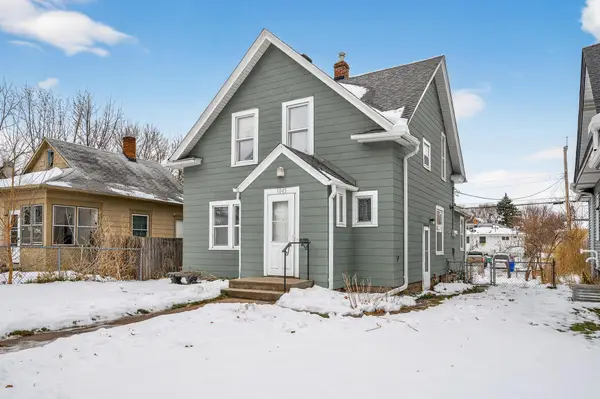 $200,000Active3 beds 1 baths1,250 sq. ft.
$200,000Active3 beds 1 baths1,250 sq. ft.1045 Magnolia Avenue E, Saint Paul, MN 55106
MLS# 7001681Listed by: REALTY EXECUTIVE ASSOCIATES - New
 $274,900Active4 beds 2 baths1,632 sq. ft.
$274,900Active4 beds 2 baths1,632 sq. ft.1013 Sims Avenue, Saint Paul, MN 55106
MLS# 7001296Listed by: EXP REALTY - New
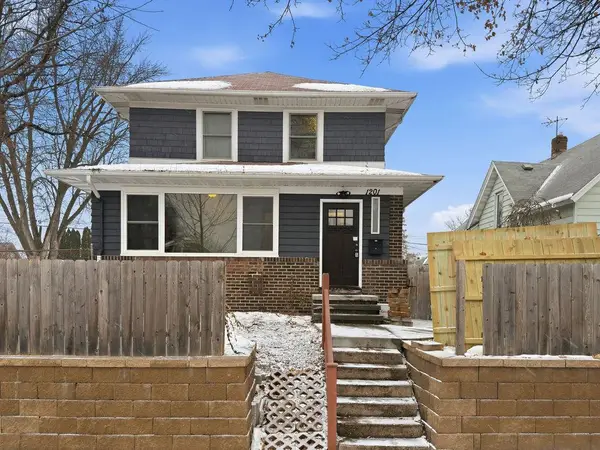 $385,000Active3 beds 2 baths1,913 sq. ft.
$385,000Active3 beds 2 baths1,913 sq. ft.1201 6th Street E, Saint Paul, MN 55106
MLS# 6822598Listed by: EXP REALTY - New
 $234,900Active2 beds 2 baths1,290 sq. ft.
$234,900Active2 beds 2 baths1,290 sq. ft.2265 Youngman Avenue #403E, Saint Paul, MN 55116
MLS# 6824665Listed by: EDINA REALTY, INC. - New
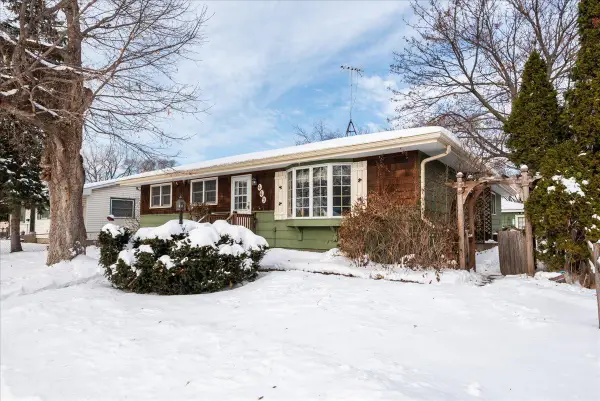 $237,500Active3 beds 2 baths2,178 sq. ft.
$237,500Active3 beds 2 baths2,178 sq. ft.449 Lafond Avenue, Saint Paul, MN 55103
MLS# 7001561Listed by: RE/MAX RESULTS - New
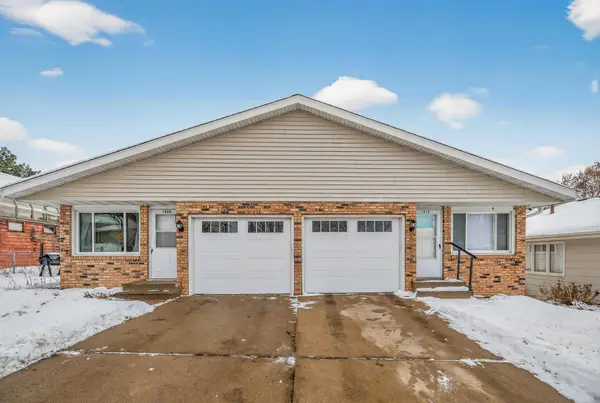 $500,000Active4 beds 2 baths2,700 sq. ft.
$500,000Active4 beds 2 baths2,700 sq. ft.1918 Upper Afton Road E, Saint Paul, MN 55119
MLS# 7000960Listed by: EXP REALTY
