2119 Skyway Drive, Saint Paul, MN 55119
Local realty services provided by:ERA Gillespie Real Estate
2119 Skyway Drive,Saint Paul, MN 55119
$390,000
- 3 Beds
- 2 Baths
- - sq. ft.
- Single family
- Sold
Listed by:patti k. lindberg
Office:edina realty, inc.
MLS#:6781352
Source:NSMLS
Sorry, we are unable to map this address
Price summary
- Price:$390,000
About this home
Looking for a home in the city that is surrounded by nature and tranquility? Look no further. This
lovely home is located in a hidden gem neighborhood on Skyway Dr. The home overlooks Henry Park, a
14-acre nature preserve in the St. Paul park system. You will love the privacy and amazing views. Deer
and birds visit regularly. The home was custom-built by the sellers and is amazing. Solid, well-built and lovingly maintained, this home is move-in ready. Gorgeous woodwork throughout includes pecan floor in
living and dining rooms and oak hardwood floors in kitchen and bedrooms. For a true up-north feeling, you will enjoy the 2 walls of stone. Upstairs is a beautiful Winona Stone and downstairs is a wall of Trap Rock stone. The home offers large rooms and closets plus an open and spacious floorplan with tons of natural light. You will appreciate the convenience of doing laundry on the upper level. Large natural yard. Huge shed in the back for additional storage. Don't miss this truly special home!
Contact an agent
Home facts
- Year built:1974
- Listing ID #:6781352
- Added:57 day(s) ago
- Updated:November 02, 2025 at 04:43 AM
Rooms and interior
- Bedrooms:3
- Total bathrooms:2
- Full bathrooms:1
Heating and cooling
- Heating:Forced Air
Structure and exterior
- Roof:Age Over 8 Years, Asphalt
- Year built:1974
Utilities
- Water:Well
- Sewer:Septic System Compliant - Yes
Finances and disclosures
- Price:$390,000
- Tax amount:$5,280 (2025)
New listings near 2119 Skyway Drive
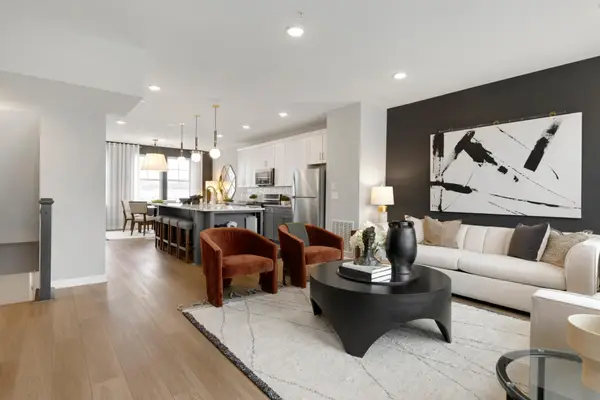 $600,000Pending3 beds 4 baths1,989 sq. ft.
$600,000Pending3 beds 4 baths1,989 sq. ft.852 Woodlawn Avenue, Saint Paul, MN 55116
MLS# 6812386Listed by: PULTE HOMES OF MINNESOTA, LLC- New
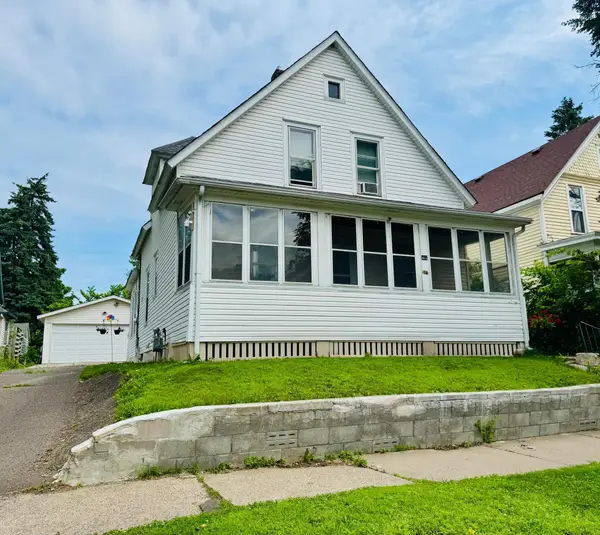 $224,900Active4 beds 3 baths1,470 sq. ft.
$224,900Active4 beds 3 baths1,470 sq. ft.371 Sherburne Avenue, Saint Paul, MN 55103
MLS# 6812240Listed by: LPT REALTY, LLC - Coming Soon
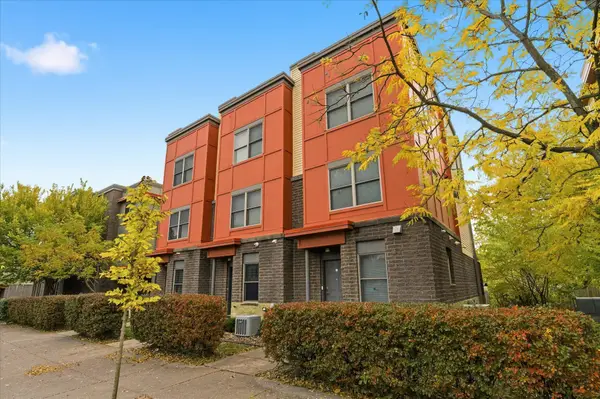 $215,000Coming Soon2 beds 2 baths
$215,000Coming Soon2 beds 2 baths644 Dale Street N, Saint Paul, MN 55103
MLS# 6810953Listed by: WALLACE REALTY GROUP - Open Sun, 10 to 11:30amNew
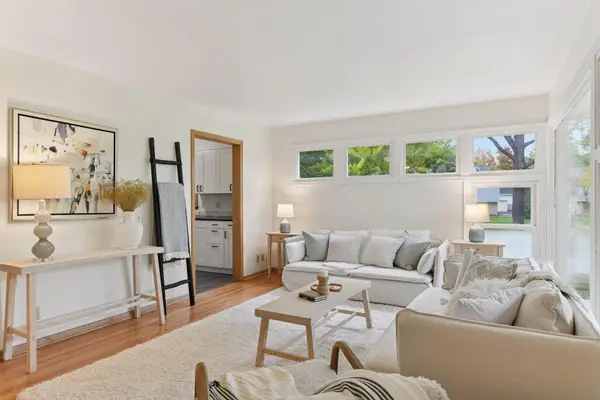 $349,900Active4 beds 2 baths1,802 sq. ft.
$349,900Active4 beds 2 baths1,802 sq. ft.2270 Priscilla Street, Saint Paul, MN 55108
MLS# 6810712Listed by: KELLER WILLIAMS REALTY INTEGRITY LAKES - New
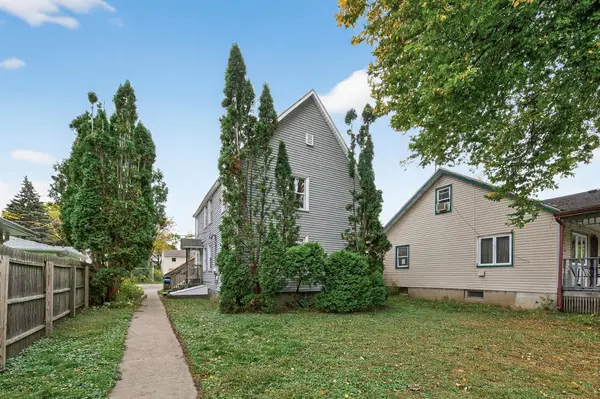 $309,900Active-- beds -- baths1,452 sq. ft.
$309,900Active-- beds -- baths1,452 sq. ft.828 Englewood Avenue, Saint Paul, MN 55104
MLS# 6812259Listed by: RE/MAX RESULTS - Open Sun, 12 to 2pmNew
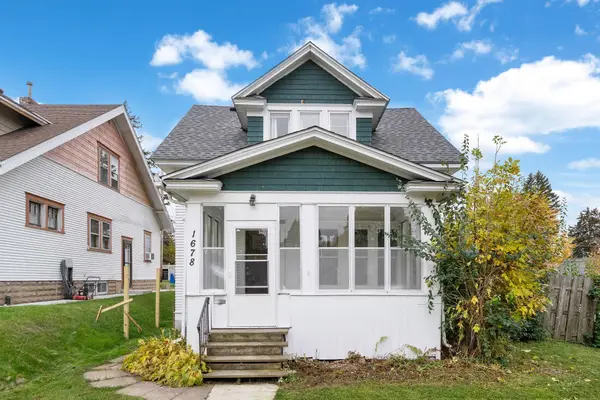 $189,900Active2 beds 2 baths1,288 sq. ft.
$189,900Active2 beds 2 baths1,288 sq. ft.1678 Minnehaha Avenue E, Saint Paul, MN 55106
MLS# 6811762Listed by: KELLER WILLIAMS PREMIER REALTY - New
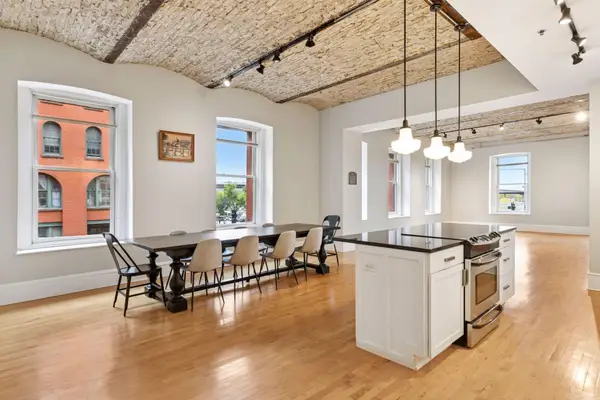 $370,000Active2 beds 1 baths1,491 sq. ft.
$370,000Active2 beds 1 baths1,491 sq. ft.300 Wall Street #203, Saint Paul, MN 55101
MLS# 6812212Listed by: EXP REALTY - Coming Soon
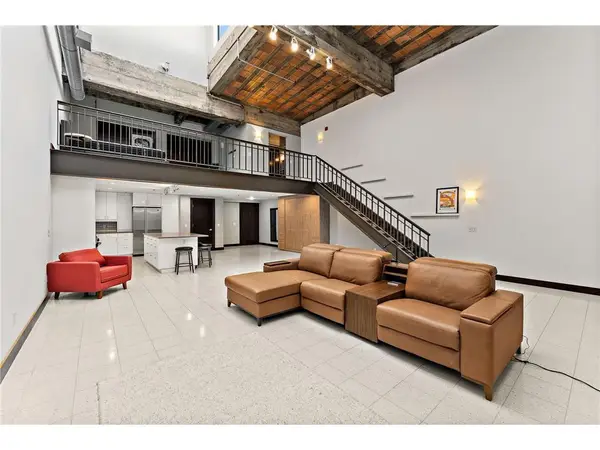 $287,900Coming Soon1 beds 1 baths
$287,900Coming Soon1 beds 1 baths214 4th Street E #213, Saint Paul, MN 55101
MLS# 6812193Listed by: YELLOW TREE PROPERTIES - Coming Soon
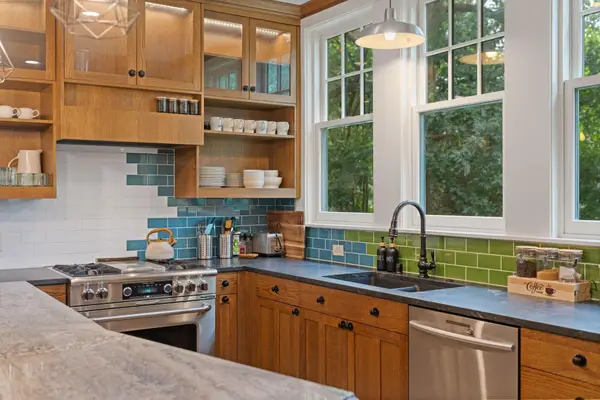 $650,000Coming Soon5 beds 3 baths
$650,000Coming Soon5 beds 3 baths763 Cherokee Avenue, Saint Paul, MN 55107
MLS# 6810796Listed by: ENGEL & VOLKERS LAKE MINNETONKA - New
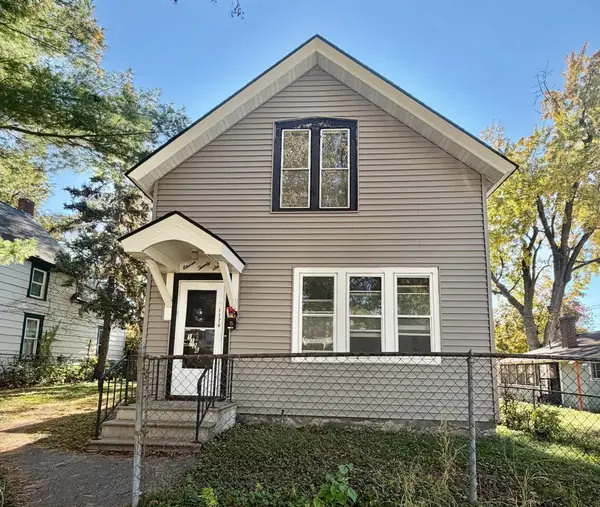 $265,000Active5 beds 2 baths2,330 sq. ft.
$265,000Active5 beds 2 baths2,330 sq. ft.1126 Ross Avenue, Saint Paul, MN 55106
MLS# 6811557Listed by: PARTNERS REALTY INC.
