25 Benhill Road, Saint Paul, MN 55105
Local realty services provided by:ERA Gillespie Real Estate
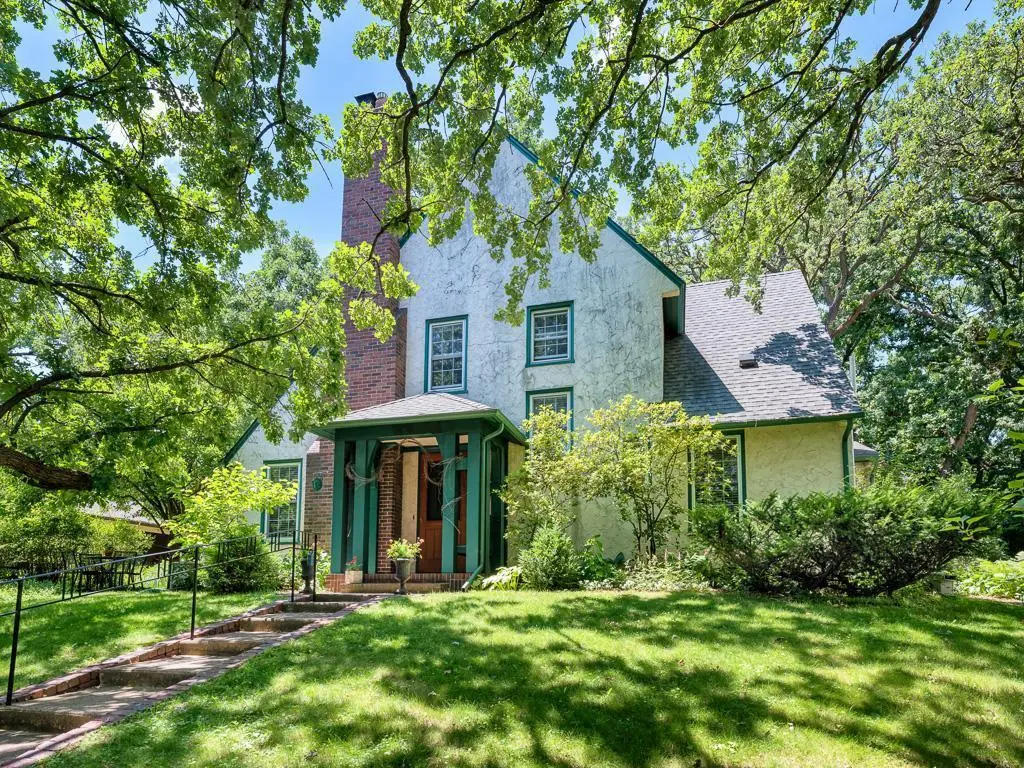

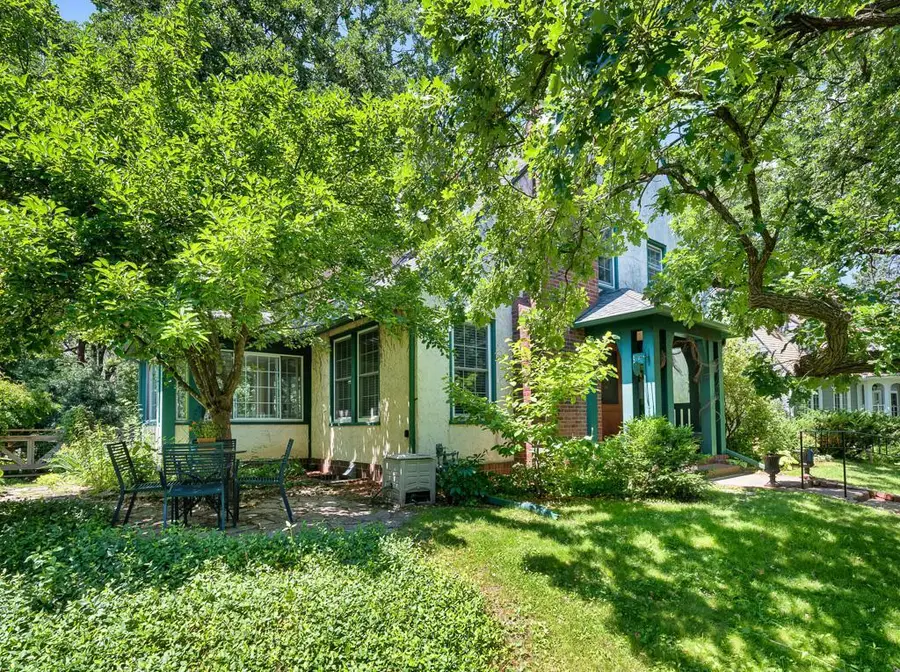
25 Benhill Road,Saint Paul, MN 55105
$765,000
- 4 Beds
- 2 Baths
- 2,727 sq. ft.
- Single family
- Active
Listed by:mary hardy
Office:edina realty, inc.
MLS#:6758901
Source:NSMLS
Price summary
- Price:$765,000
- Price per sq. ft.:$229.94
About this home
Enchanting Clarence Johnston designed cottage on a glorious lot w/ mature trees, perennials gardens and exceptional privacy. Attached, newer, 2+ car garage with unfinished loft. The home's classic floor plan is so inviting and appealing with arched doorways, original built-ins, wide fireplace hearth, window seats, bookcases, brilliant natural light and polished floors throughout. Newer eat-in kitchen w/ island. Back mudroom with custom built in storage. Main floor study and sunny family room/sunroom. Beautifully proportioned living room and formal dining room. 3 delightful bedrooms on the 2nd floor with generous closets. New second floor bathroom. The 3rd floor, 4th bedroom is the perfect hide-away. Big laundry room and potential for more finished space in the lower level. Buyers will appreciate the oversized attached garage, just steps from the kitchen. Enjoy entertaining surrounded by nature on the stone and brick patios. Fenced back yard, great for pets and children. Enjoy majestic trees and a feeling of great privacy in this beautiful setting right in the heart of Summit Hill, yet within walking distance to restaurants, shops and parks. An incredible place to call home!
Contact an agent
Home facts
- Year built:1926
- Listing Id #:6758901
- Added:23 day(s) ago
- Updated:August 05, 2025 at 07:49 PM
Rooms and interior
- Bedrooms:4
- Total bathrooms:2
- Full bathrooms:1
- Half bathrooms:1
- Living area:2,727 sq. ft.
Heating and cooling
- Heating:Boiler
Structure and exterior
- Roof:Age Over 8 Years
- Year built:1926
- Building area:2,727 sq. ft.
- Lot area:0.26 Acres
Utilities
- Water:City Water - Connected
- Sewer:City Sewer - Connected
Finances and disclosures
- Price:$765,000
- Price per sq. ft.:$229.94
- Tax amount:$7,102 (2025)
New listings near 25 Benhill Road
- New
 $134,900Active1 beds 1 baths784 sq. ft.
$134,900Active1 beds 1 baths784 sq. ft.26 10th Street W #2006, Saint Paul, MN 55102
MLS# 6770286Listed by: EDINA REALTY, INC. - New
 $230,000Active4 beds 1 baths1,595 sq. ft.
$230,000Active4 beds 1 baths1,595 sq. ft.1067 Fremont Avenue, Saint Paul, MN 55106
MLS# 6771631Listed by: LAKES AREA REALTY - Coming Soon
 $255,500Coming Soon3 beds 2 baths
$255,500Coming Soon3 beds 2 baths1625 5th Street E, Saint Paul, MN 55106
MLS# 6772507Listed by: CARDINAL REALTY CO. - Open Sun, 12 to 2pmNew
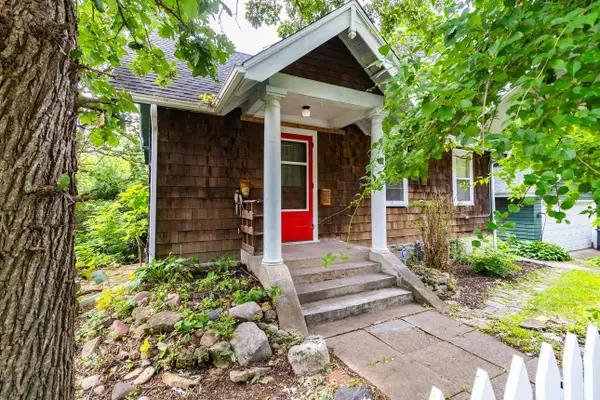 $399,900Active2 beds 2 baths2,114 sq. ft.
$399,900Active2 beds 2 baths2,114 sq. ft.306 Irvine Avenue, Saint Paul, MN 55102
MLS# 6771978Listed by: KELLER WILLIAMS INTEGRITY REALTY - Coming Soon
 $895,000Coming Soon4 beds 4 baths
$895,000Coming Soon4 beds 4 baths1753 Hillcrest Avenue, Saint Paul, MN 55116
MLS# 6771066Listed by: M2 REAL ESTATE GROUP INC. - New
 $209,900Active4 beds 1 baths1,242 sq. ft.
$209,900Active4 beds 1 baths1,242 sq. ft.1806 Sherwood Avenue, Saint Paul, MN 55119
MLS# 6771797Listed by: HOMESTEAD ROAD - New
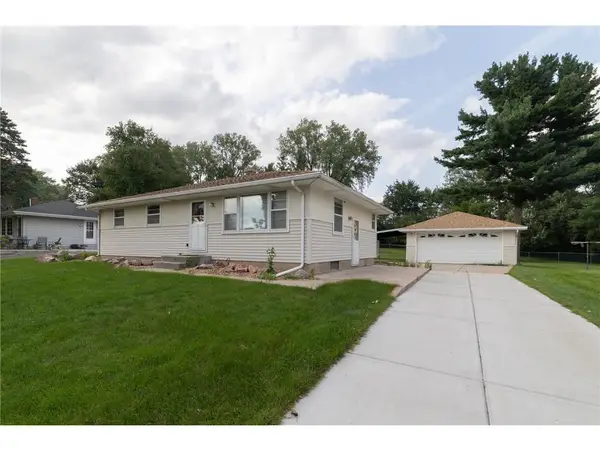 $299,000Active3 beds 1 baths1,159 sq. ft.
$299,000Active3 beds 1 baths1,159 sq. ft.1687 Rosewood Avenue, Saint Paul, MN 55109
MLS# 6770326Listed by: COLDWELL BANKER REALTY - New
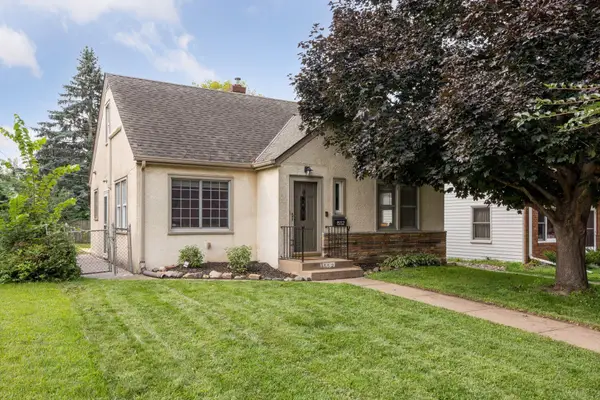 $450,000Active4 beds 2 baths1,942 sq. ft.
$450,000Active4 beds 2 baths1,942 sq. ft.1552 Scheffer Avenue, Saint Paul, MN 55116
MLS# 6761307Listed by: REAL BROKER, LLC - Open Sun, 4 to 6pmNew
 $234,900Active3 beds 1 baths972 sq. ft.
$234,900Active3 beds 1 baths972 sq. ft.1264 Payne Avenue, Saint Paul, MN 55130
MLS# 6772352Listed by: KELLER WILLIAMS INTEGRITY REALTY - New
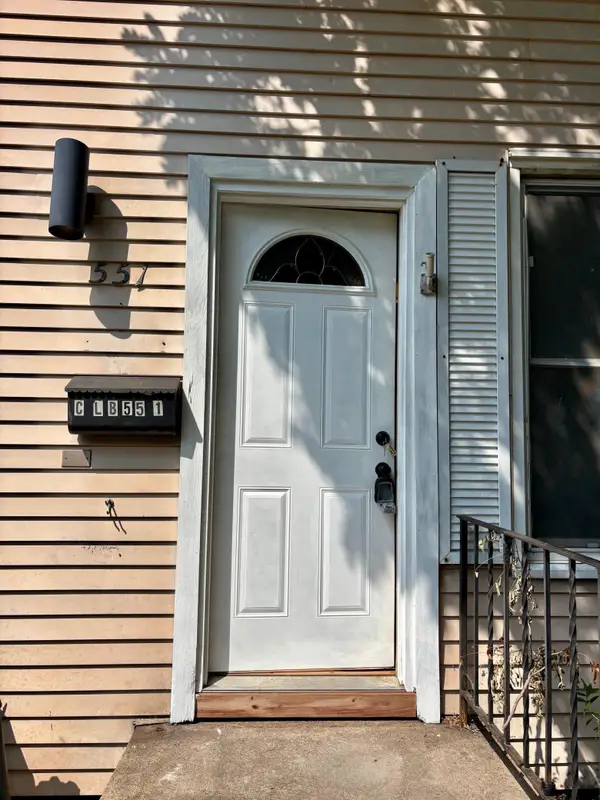 $169,900Active3 beds 2 baths1,020 sq. ft.
$169,900Active3 beds 2 baths1,020 sq. ft.551 Saint Clair Avenue, Saint Paul, MN 55102
MLS# 6772289Listed by: JOHN MCGOVERN
