- ERA
- Minnesota
- Saint Paul
- 26 10th Street W #804
26 10th Street W #804, Saint Paul, MN 55102
Local realty services provided by:ERA Viking Realty
26 10th Street W #804,Saint Paul, MN 55102
$99,000
- 1 Beds
- 1 Baths
- 848 sq. ft.
- Condominium
- Active
Listed by: kyle kaske
Office: mauzy properties
MLS#:6802505
Source:NSMLS
Price summary
- Price:$99,000
- Price per sq. ft.:$116.75
- Monthly HOA dues:$568
About this home
Experience breathtaking views of the State Capitol from your living room, balcony, and bedroom in this fully updated 1 bedroom Saint Paul condo! With fresh new paint throughout, this move-in ready home features a beautiful open concept kitchen boasting newer SS appliances, granite countertops, stylish white cabinetry, and a nicely updated full bath. Located just steps away from theaters, the farmers market, CHS Field, Xcel Energy Center, and some of the city's top dining spots, parks, and coffee shops. Commuting is a breeze with quick access to I-35E, I-94, and the light rail. Perks include FREE laundry on every floor and contract parking available in the heated, attached garage for approx $89/month. Your HOA dues cover everything you need: cable, high-speed internet, heating, air conditioning, water, sewer, and trash service. Enjoy luxurious shared amenities on the 3rd floor, including a rooftop deck with grills and garden plots, a fitness center, sauna, hot tub, and community lounge. Book your tour today!
Contact an agent
Home facts
- Year built:1980
- Listing ID #:6802505
- Added:112 day(s) ago
- Updated:February 01, 2026 at 01:06 PM
Rooms and interior
- Bedrooms:1
- Total bathrooms:1
- Full bathrooms:1
- Living area:848 sq. ft.
Heating and cooling
- Cooling:Central Air
- Heating:Forced Air
Structure and exterior
- Year built:1980
- Building area:848 sq. ft.
- Lot area:0.53 Acres
Utilities
- Water:City Water - Connected
- Sewer:City Sewer - Connected
Finances and disclosures
- Price:$99,000
- Price per sq. ft.:$116.75
- Tax amount:$2,578 (2025)
New listings near 26 10th Street W #804
- Coming Soon
 $269,000Coming Soon2 beds 2 baths
$269,000Coming Soon2 beds 2 baths168 6th Street E #2905, Saint Paul, MN 55101
MLS# 7015159Listed by: EPIQUE REALTY - Coming Soon
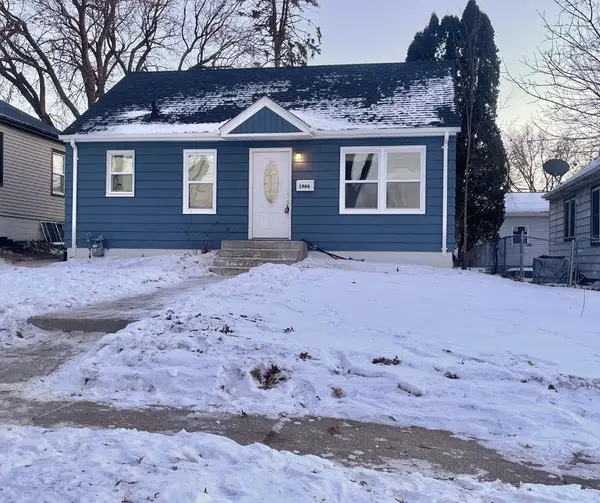 $300,000Coming Soon3 beds 2 baths
$300,000Coming Soon3 beds 2 baths1966 Nebraska Avenue E, Saint Paul, MN 55119
MLS# 7015035Listed by: EXP REALTY - New
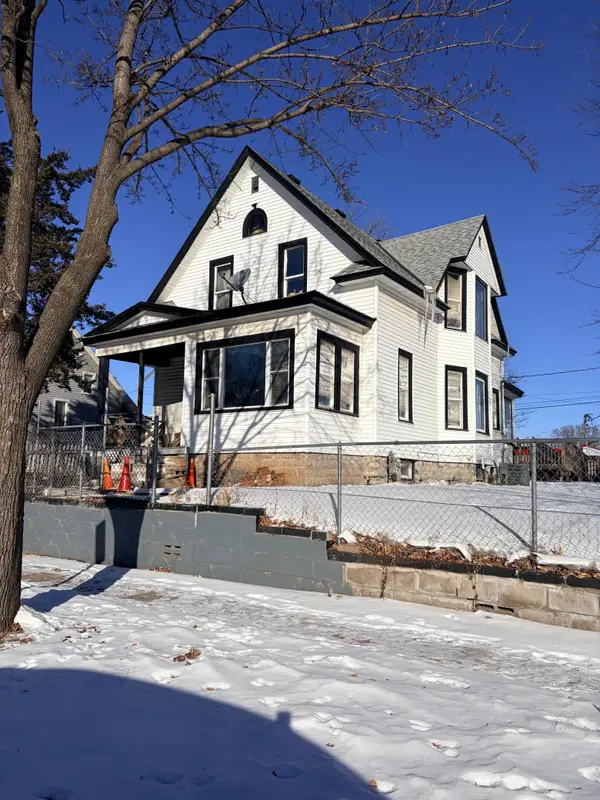 $160,000Active4 beds 2 baths1,588 sq. ft.
$160,000Active4 beds 2 baths1,588 sq. ft.971 Aurora Avenue, Saint Paul, MN 55104
MLS# 7015138Listed by: COLDWELL BANKER REALTY - Coming Soon
 $249,000Coming Soon3 beds 1 baths
$249,000Coming Soon3 beds 1 baths137 Jessamine Avenue E, Saint Paul, MN 55117
MLS# 7015066Listed by: DIVERSIFIED REALTY - Coming Soon
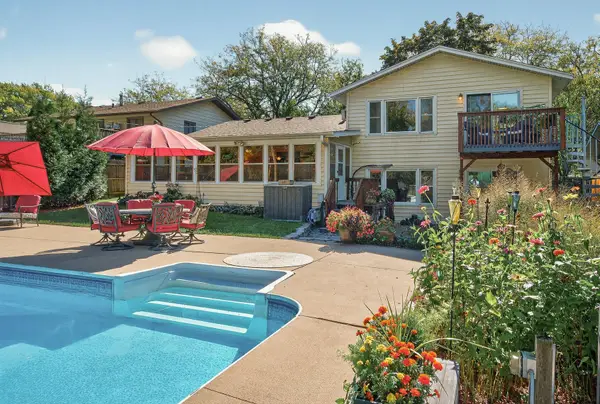 $385,000Coming Soon3 beds 2 baths
$385,000Coming Soon3 beds 2 baths1641 Leone Avenue, Saint Paul, MN 55106
MLS# 7012535Listed by: RE/MAX RESULTS - Coming Soon
 $399,900Coming Soon5 beds 3 baths
$399,900Coming Soon5 beds 3 baths1618 Stanford Avenue, Saint Paul, MN 55105
MLS# 7014581Listed by: HOMESTEAD ROAD - New
 $399,900Active3 beds 2 baths1,420 sq. ft.
$399,900Active3 beds 2 baths1,420 sq. ft.124 King Street W, Saint Paul, MN 55107
MLS# 7015040Listed by: KELLER WILLIAMS INTEGRITY REALTY - Coming Soon
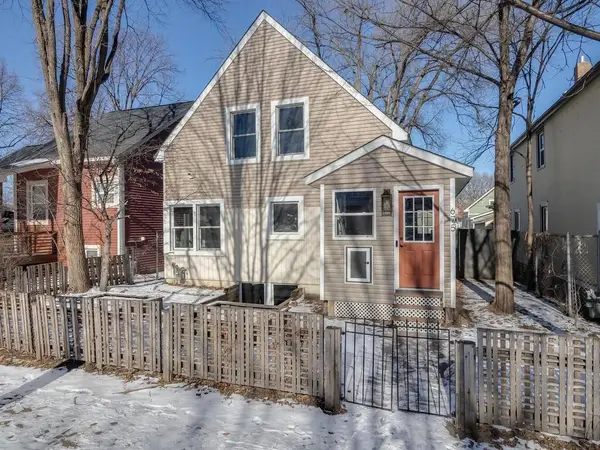 $309,900Coming Soon2 beds 2 baths
$309,900Coming Soon2 beds 2 baths675 Edmund Avenue, Saint Paul, MN 55104
MLS# 7014880Listed by: RE/MAX RESULTS - Coming Soon
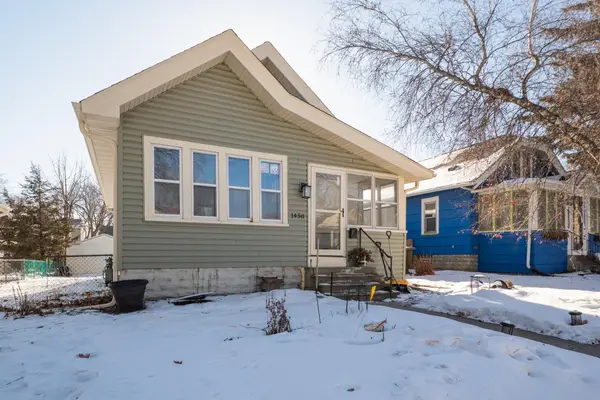 $300,000Coming Soon3 beds 1 baths
$300,000Coming Soon3 beds 1 baths1450 Juliet Avenue, Saint Paul, MN 55105
MLS# 6823789Listed by: KELLER WILLIAMS CLASSIC RLTY NW - New
 $299,900Active3 beds 1 baths1,518 sq. ft.
$299,900Active3 beds 1 baths1,518 sq. ft.1594 Albemarle Street, Saint Paul, MN 55117
MLS# 7014409Listed by: BRIDGE REALTY, LLC

