442 Summit Avenue #6, Saint Paul, MN 55102
Local realty services provided by:ERA Viking Realty
Listed by: mary (m.e.) e froelich
Office: re/max results
MLS#:6648075
Source:NSMLS
Price summary
- Price:$325,000
- Price per sq. ft.:$181.16
- Monthly HOA dues:$690
About this home
Gorgeous Summit Avenue condo on Summit's prestigious "lower mile." Designed by Clarence Johnston, this elegant tree-top condo features outstanding turn-of-the-century details, never-painted woodwork and beautiful hardwood floors. The spacious living room is filled with light, and has glass doors that lead to the fabulous front veranda. You will love entertaining friends and family year-round in this wonderful outdoor space. The view is outstanding! This veranda is the largest one in the building, and one of the only two that are covered AND at the same height as the unit floors. If you enjoy cooking, you will love the fully-updated kitchen. Upscale appliances include a microwave that can be used either as a regular microwave or as a convection oven. Top quality Golden Crystal granite was used for all the counters and for the full backsplashes. Use the island for food preparation and storage, or even for extra seating. It's not built in, so you can easily remove or replace it if you have something else in mind. Want some fresh air while cooking? Just open the door to the back deck. A charming room off the kitchen has exposed brick walls and in-unit laundry, and can serve as an informal dining room, a private study, or a large pantry. Three bedrooms total. Two generous-sized bedrooms have walk-in closets, while the third bedroom features a full wall of built-in bookshelves and cabinets and was previously used as a library and a guest bedroom. (This third bedroom is currently non-conforming, as it does not have a closet; the seller is obtaining an armoire to meet that requirement.) One full bathroom. Nearly 1800 sf of gorgeousness. Several extra-large storage closets in the hallway, plus a large storage unit in basement. Lots of storage space! The enormous basement has individual storage units, free communal laundry and large common spaces for projects. Charming back deck with a communal grill on lower level. Self-managed association has large reserves. Parking is on-street only, but seller and neighbors report that they have no problems finding parking. ***See supplements for information about the amazing 19th century mirrors rescued from a French castle; they are imbued with diamond dust! Custom silk draperies throughout. *** Don't miss the 3D tour: just click on the film icon.
Contact an agent
Home facts
- Year built:1898
- Listing ID #:6648075
- Added:174 day(s) ago
- Updated:December 17, 2025 at 09:43 PM
Rooms and interior
- Bedrooms:3
- Total bathrooms:1
- Full bathrooms:1
- Living area:1,794 sq. ft.
Heating and cooling
- Cooling:Window Unit(s)
- Heating:Hot Water, Radiator(s)
Structure and exterior
- Year built:1898
- Building area:1,794 sq. ft.
- Lot area:0.25 Acres
Utilities
- Water:City Water - Connected
- Sewer:City Sewer - Connected
Finances and disclosures
- Price:$325,000
- Price per sq. ft.:$181.16
- Tax amount:$5,604 (2025)
New listings near 442 Summit Avenue #6
- Open Sun, 2:30 to 4pmNew
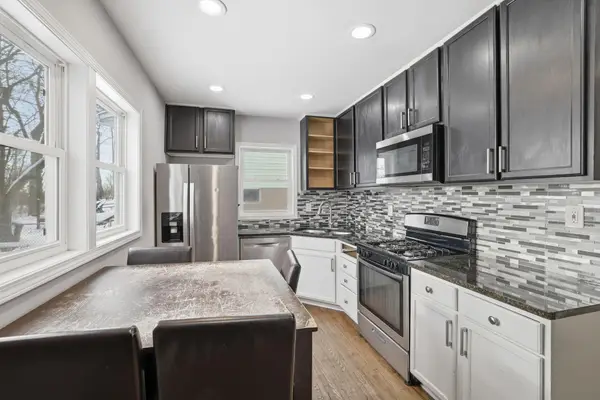 $250,000Active4 beds 2 baths1,120 sq. ft.
$250,000Active4 beds 2 baths1,120 sq. ft.58 Wheelock Parkway E, Saint Paul, MN 55117
MLS# 6826713Listed by: KELLER WILLIAMS SELECT REALTY - New
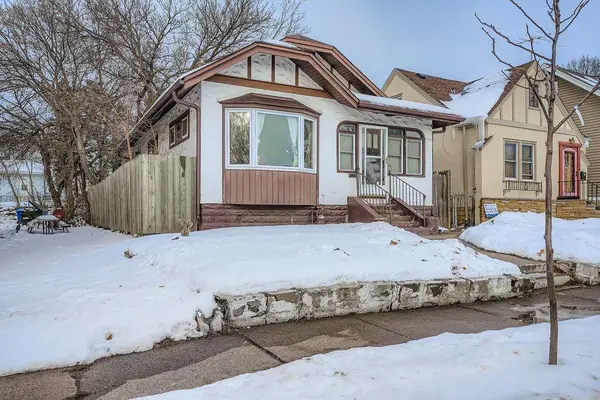 $230,000Active2 beds 1 baths784 sq. ft.
$230,000Active2 beds 1 baths784 sq. ft.971 Thomas Avenue, Saint Paul, MN 55104
MLS# 7001192Listed by: COLDWELL BANKER REALTY - New
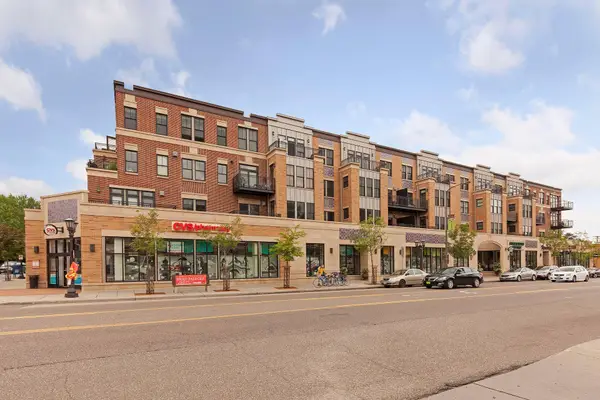 $350,000Active1 beds 1 baths958 sq. ft.
$350,000Active1 beds 1 baths958 sq. ft.1060 Grand Avenue #404, Saint Paul, MN 55105
MLS# 7001215Listed by: KELLER WILLIAMS PREMIER REALTY - Coming Soon
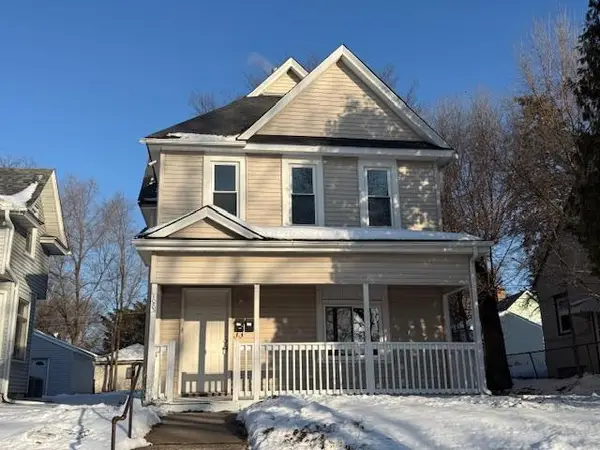 $275,000Coming Soon5 beds 2 baths
$275,000Coming Soon5 beds 2 baths1083 Beech Street, Saint Paul, MN 55106
MLS# 7001109Listed by: RE/MAX PROFESSIONALS - New
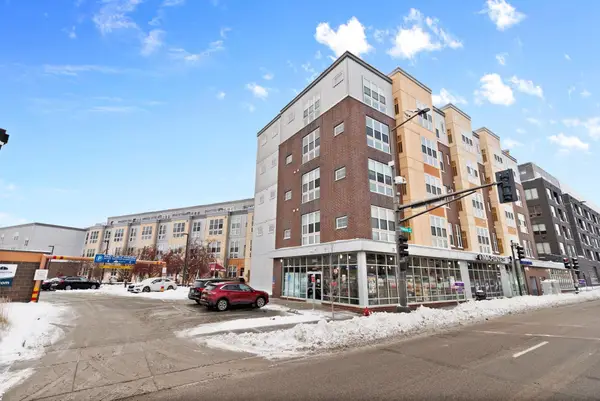 $245,000Active2 beds 2 baths1,266 sq. ft.
$245,000Active2 beds 2 baths1,266 sq. ft.2650 University Avenue W #311, Saint Paul, MN 55114
MLS# 6826535Listed by: EDINA REALTY, INC. - New
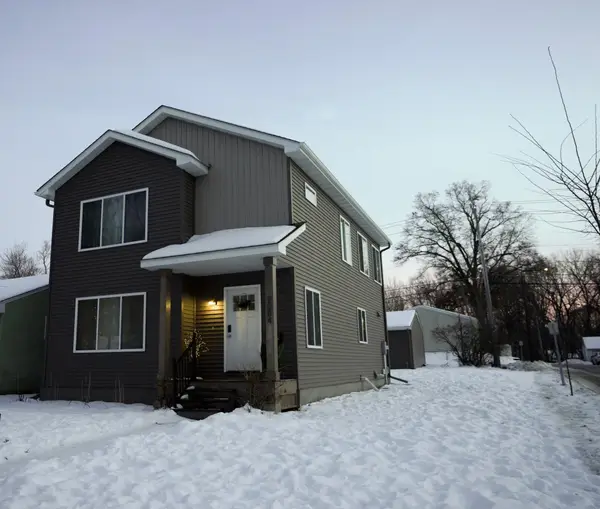 $419,900Active3 beds 3 baths1,788 sq. ft.
$419,900Active3 beds 3 baths1,788 sq. ft.2084 E Reaney Avenue, Saint Paul, MN 55119
MLS# 7000185Listed by: TRUE REAL ESTATE - New
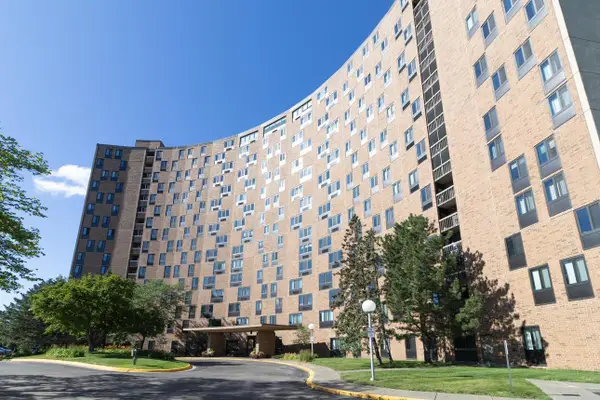 $59,000Active1 beds 1 baths667 sq. ft.
$59,000Active1 beds 1 baths667 sq. ft.1181 Edgcumbe Road #406, Saint Paul, MN 55105
MLS# 6820494Listed by: COLDWELL BANKER REALTY - New
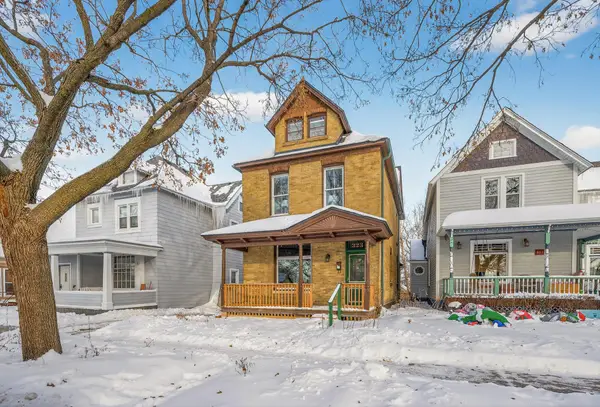 $350,000Active3 beds 1 baths1,710 sq. ft.
$350,000Active3 beds 1 baths1,710 sq. ft.323 W Michigan Street, Saint Paul, MN 55102
MLS# 6826604Listed by: EXP REALTY - New
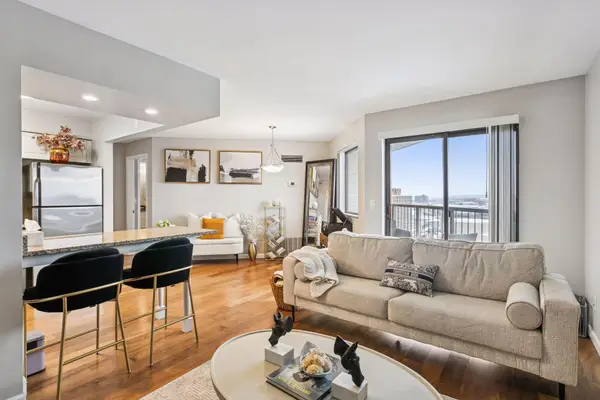 $214,900Active2 beds 2 baths934 sq. ft.
$214,900Active2 beds 2 baths934 sq. ft.78 10th Street E #1710, Saint Paul, MN 55101
MLS# 7000788Listed by: EXP REALTY - New
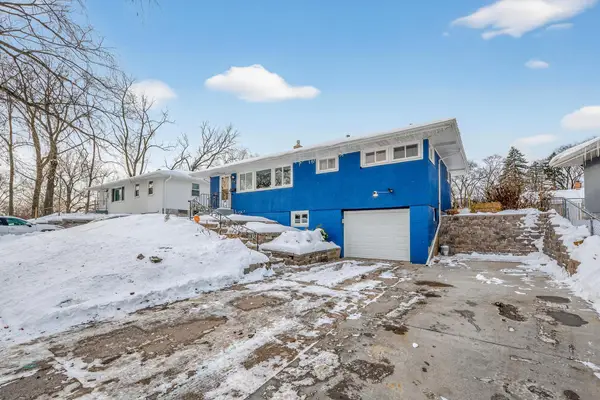 $300,000Active3 beds 1 baths1,650 sq. ft.
$300,000Active3 beds 1 baths1,650 sq. ft.1151 Herbert Street, Saint Paul, MN 55106
MLS# 7000754Listed by: EXP REALTY
