4923 Grenwich Place, Saint Paul, MN 55128
Local realty services provided by:ERA MyPro Realty
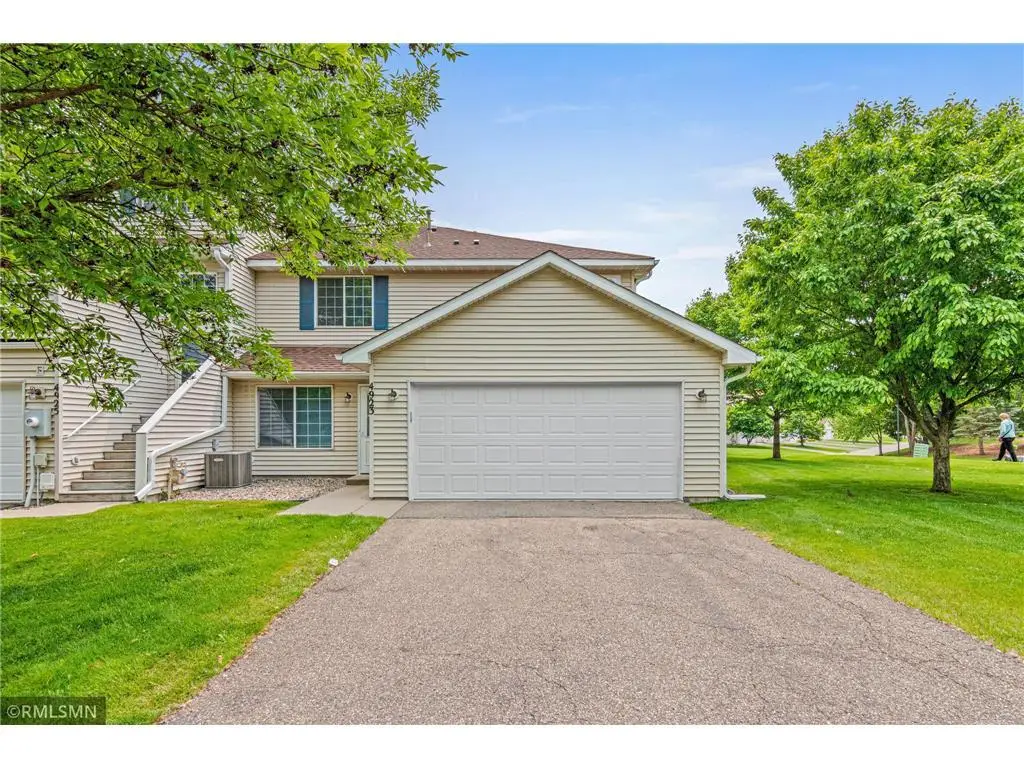

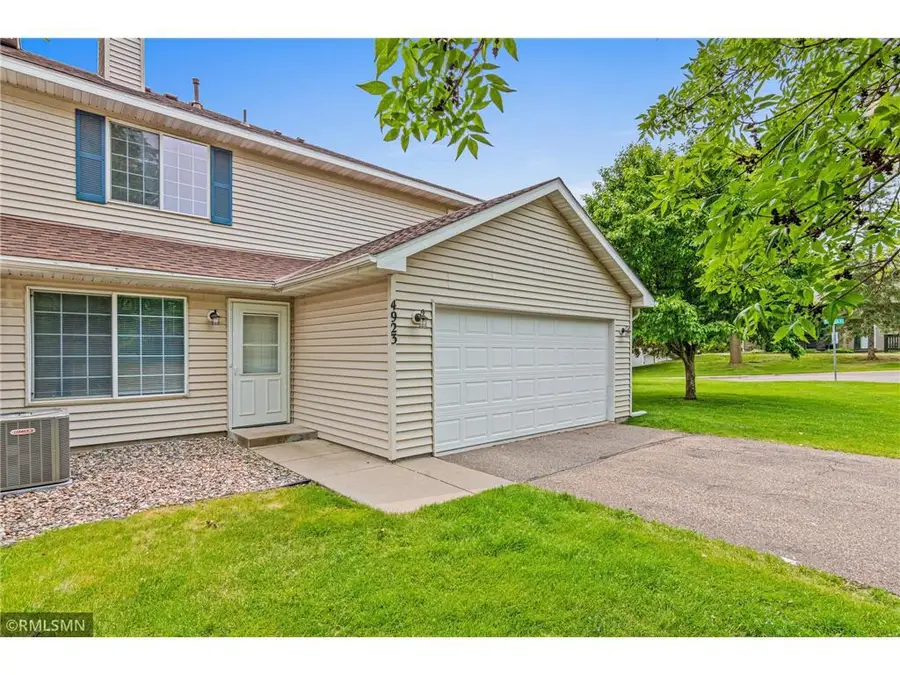
Listed by:tj wilson
Office:applegate inc
MLS#:6728871
Source:Metro MLS
4923 Grenwich Place,Saint Paul, MN 55128
$246,437
- 2 Beds
- 2 Baths
- 936 sq. ft.
- Single family
- Active
Price summary
- Price:$246,437
- Price per sq. ft.:$263.29
- Monthly HOA dues:$335
About this home
Discover the perfect blend of comfort, style, and convenience in this beautifully updated end-unit home. Tucked away in a desirable community, this residence boasts brand-new flooring that flows seamlessly throughout the living spaces, providing a fresh, modern foundation for any decor. Freshly painted in a neutral palette, the interior feels light, bright, and inviting?ready for you to move in and make it your own. As an end unit, this home offers additional windows that flood the space with natural light, along with added privacy and reduced shared walls. The spacious layout includes an open-concept living and dining area, ideal for entertaining or quiet nights at home. The kitchen provides a functional workspace and overlooks the main living area for easy interaction. Located in a sought-after neighborhood, this home is just minutes from popular shops, restaurants, parks, and major commuter routes, making daily errands and travel a breeze. Whether you're a first-time buyer, downsizing, or simply looking for a turnkey property in a prime location, this home checks all the boxes. Don't miss this opportunity to own a stylish, move-in ready home in a fantastic location! *Information deemed accurate but not guaranteed, agents to verify measurements, and HOA approved financing.*
Contact an agent
Home facts
- Year built:2001
- Listing Id #:6728871
- Added:5 day(s) ago
- Updated:August 14, 2025 at 03:54 PM
Rooms and interior
- Bedrooms:2
- Total bathrooms:2
- Full bathrooms:1
- Living area:936 sq. ft.
Heating and cooling
- Cooling:Central Air, Forced Air
- Heating:Forced Air, Natural Gas
Structure and exterior
- Roof:Shingle
- Year built:2001
- Building area:936 sq. ft.
Utilities
- Water:Municipal Water
- Sewer:Municipal Sewer
Finances and disclosures
- Price:$246,437
- Price per sq. ft.:$263.29
- Tax amount:$2,739 (2025)
New listings near 4923 Grenwich Place
- New
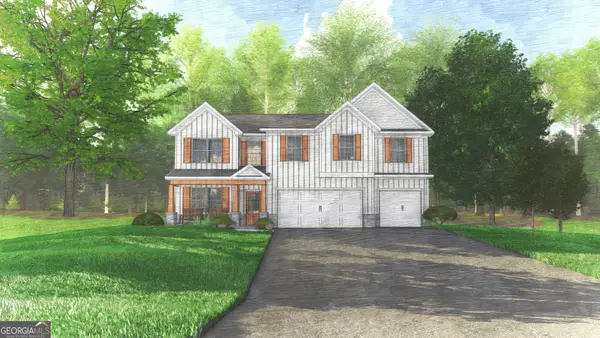 $466,275Active5 beds 3 baths3,158 sq. ft.
$466,275Active5 beds 3 baths3,158 sq. ft.233 Meadows Lane #195, Bonaire, GA 31005
MLS# 10583606Listed by: Hughston Homes Marketing - New
 $350,000Active4 beds 3 baths2,100 sq. ft.
$350,000Active4 beds 3 baths2,100 sq. ft.102 Jasmine Way, Bonaire, GA 31005
MLS# 10582967Listed by: Landmark Realty - Open Sun, 2 to 4pmNew
 $320,000Active4 beds 3 baths2,401 sq. ft.
$320,000Active4 beds 3 baths2,401 sq. ft.106 Catskill Lane, Bonaire, GA 31005
MLS# 10582924Listed by: NOT AVAILABLE - New
 $467,000Active5 beds 3 baths2,567 sq. ft.
$467,000Active5 beds 3 baths2,567 sq. ft.823 Kyler Lane, Bonaire, GA 31005
MLS# 7628899Listed by: KELLER WILLIAMS REALTY ATLANTA PARTNERS - New
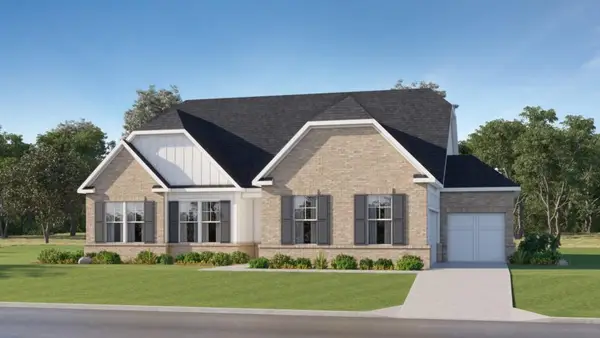 $483,775Active3 beds 2 baths2,241 sq. ft.
$483,775Active3 beds 2 baths2,241 sq. ft.505 Toccoa Court, Bonaire, GA 31005
MLS# 7628837Listed by: RE/MAX TRU - New
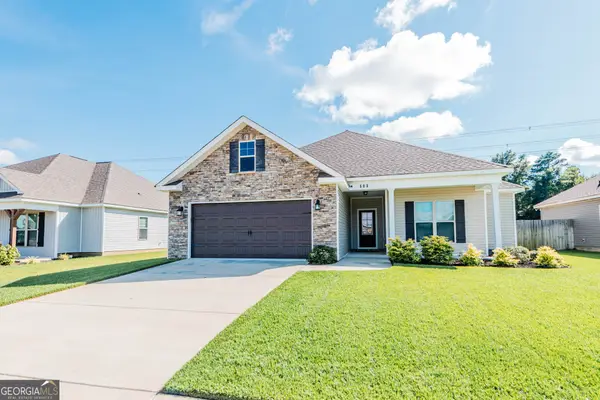 $292,500Active3 beds 2 baths1,642 sq. ft.
$292,500Active3 beds 2 baths1,642 sq. ft.503 Edgarton Way, Bonaire, GA 31005
MLS# 10578908Listed by: Fickling & Company - New
 $229,900Active3 beds 2 baths1,602 sq. ft.
$229,900Active3 beds 2 baths1,602 sq. ft.102 Mulligan Court, Bonaire, GA 31005
MLS# 10578910Listed by: NOT AVAILABLE - New
 $295,000Active3 beds 3 baths1,743 sq. ft.
$295,000Active3 beds 3 baths1,743 sq. ft.104 Driftwood Court, Bonaire, GA 31005
MLS# 10578247Listed by: Southern Classic Realtors  $279,900Pending3 beds 3 baths1,850 sq. ft.
$279,900Pending3 beds 3 baths1,850 sq. ft.228 Piedmont Lane, Bonaire, GA 31005
MLS# 10578173Listed by: Southern Classic Realtors- New
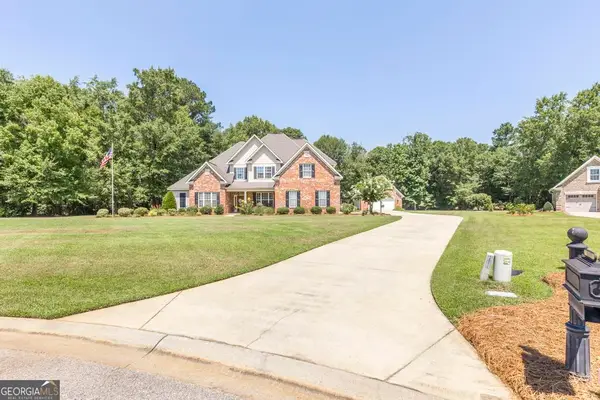 $619,900Active4 beds 4 baths3,400 sq. ft.
$619,900Active4 beds 4 baths3,400 sq. ft.107 Etowah Drive, Bonaire, GA 31005
MLS# 10577527Listed by: Southern Classic Realtors
