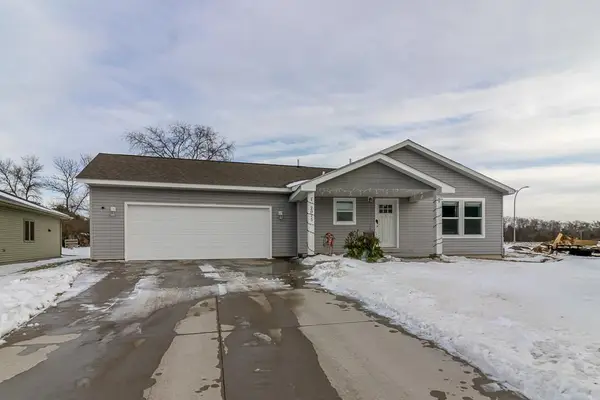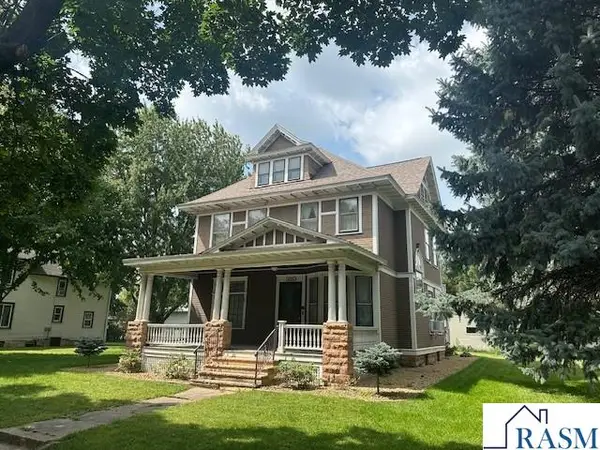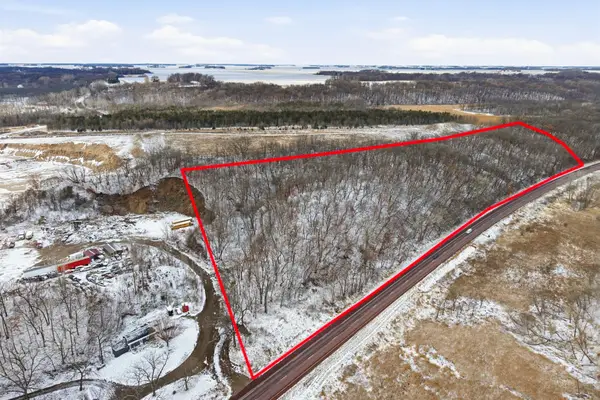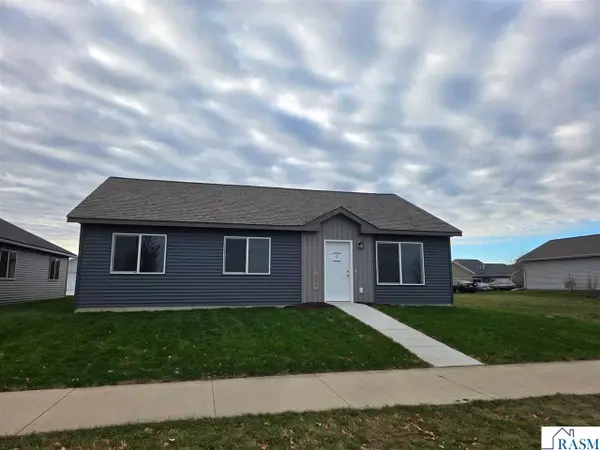809 W Traverse Road, Saint Peter, MN 56082
Local realty services provided by:ERA Gillespie Real Estate
809 W Traverse Road,St. Peter, MN 56082
$379,700
- 3 Beds
- 2 Baths
- 2,716 sq. ft.
- Single family
- Active
Listed by: judy conroyCell: 507-420-8263
Office: re/max dynamic agents st. peter
MLS#:7038698
Source:MN_RASM
Price summary
- Price:$379,700
- Price per sq. ft.:$139.8
About this home
You won't be able to decide if you like the inside or the outside better on this one! Just an incredible 'park like backyard.' Hard to find a more impressive, paver patio with walk-ways tons of seating areas to enjoy the beautiful landscaping, including a Hosta garden. Want to get away from the Minnesota mosquitoes you will enjoy the backyard from the spacious screen porch, another great surprise in the backyard is the large outbuilding that's insulated has its own electrical box and built in shelving So now come into this sweet, multi level quality built home filled with charm. At the entry level is a great family room with access to the backyard along with a 1/2 bath. The next level is where you'll find a very spacious living room with a gas fireplace and bow window, dining room with skylight and patio door to that great screen porch. The kitchen has all been remodeled with custom cherry cabinets, including a wonderful China cabinet. Venture upstairs to find three nice size bedrooms with the primary having access to the full bath which has a tiled tub and shower, double sinks, cherry cabinets and Cambria countertops. There's even another lower level where you'll find another family room area or rec area, laundry and all the mechanicals and great storage appliances all new in 2021, water heater new just this September 2025 so many extras well worth your time to come take a look.
Contact an agent
Home facts
- Year built:1964
- Listing ID #:7038698
- Added:93 day(s) ago
- Updated:December 31, 2025 at 04:48 PM
Rooms and interior
- Bedrooms:3
- Total bathrooms:2
- Full bathrooms:1
- Half bathrooms:1
- Living area:2,716 sq. ft.
Heating and cooling
- Heating:Boiler, Fireplace
Structure and exterior
- Roof:Asphalt Shingles
- Year built:1964
- Building area:2,716 sq. ft.
- Lot area:0.24 Acres
Utilities
- Water:City
- Sewer:City Sewer
Finances and disclosures
- Price:$379,700
- Price per sq. ft.:$139.8
- Tax amount:$2,042
New listings near 809 W Traverse Road
 $425,000Active3 beds 2 baths1,800 sq. ft.
$425,000Active3 beds 2 baths1,800 sq. ft.2015 Essler Drive, Saint Peter, MN 56082
MLS# 7000946Listed by: TRUE REAL ESTATE $425,000Active3 beds 2 baths3,600 sq. ft.
$425,000Active3 beds 2 baths3,600 sq. ft.2015 Essler Drive, St. Peter, MN 56082
MLS# 7039215Listed by: TRUE REAL ESTATE $357,000Active3 beds 3 baths2,688 sq. ft.
$357,000Active3 beds 3 baths2,688 sq. ft.626 Austin Drive, St. Peter, MN 56082
MLS# 7039214Listed by: RE/MAX DYNAMIC AGENTS ST. PETER $377,000Active2 beds 2 baths1,609 sq. ft.
$377,000Active2 beds 2 baths1,609 sq. ft.803 Churchill Court, St. Peter, MN 56082
MLS# 7039213Listed by: RE/MAX DYNAMIC AGENTS ST. PETER $265,000Pending3 beds 1 baths1,569 sq. ft.
$265,000Pending3 beds 1 baths1,569 sq. ft.732 Rabbit Road, Saint Peter, MN 56082
MLS# 6807750Listed by: RE/MAX RESULTS $285,000Active4 beds 2 baths3,830 sq. ft.
$285,000Active4 beds 2 baths3,830 sq. ft.310 N MINNESOTA Avenue, St. Peter, MN 56082
MLS# 7039165Listed by: PELL REAL ESTATE $30,000Pending9.8 Acres
$30,000Pending9.8 AcresTBD Tbd, Saint Peter, MN 56082
MLS# 6815012Listed by: KELLER WILLIAMS PREFERRED RLTY $319,000Pending4 beds 2 baths2,464 sq. ft.
$319,000Pending4 beds 2 baths2,464 sq. ft.1444 Howard Street, St. Peter, MN 56082
MLS# 7039123Listed by: TRUE REAL ESTATE $299,900Active4 beds 2 baths1,488 sq. ft.
$299,900Active4 beds 2 baths1,488 sq. ft.2024 Essler Drive, St. Peter, MN 56082
MLS# 7039118Listed by: MILLER REAL ESTATE $299,900Active4 beds 2 baths1,536 sq. ft.
$299,900Active4 beds 2 baths1,536 sq. ft.2012 Essler Drive, St. Peter, MN 56082
MLS# 7039117Listed by: MILLER REAL ESTATE
