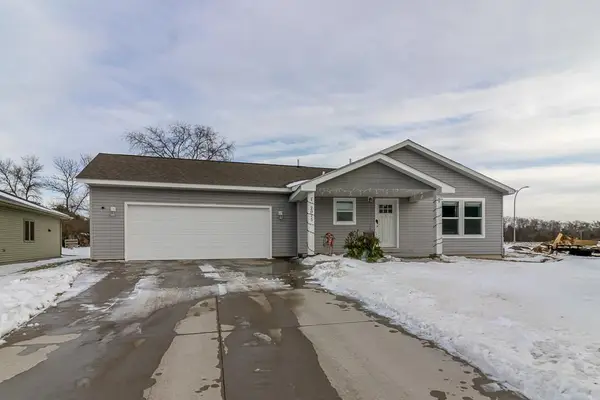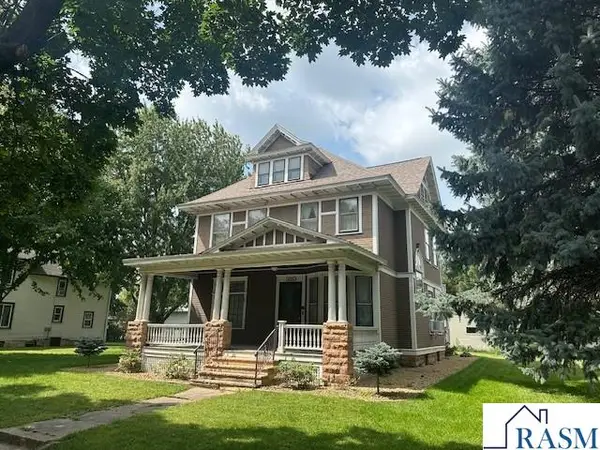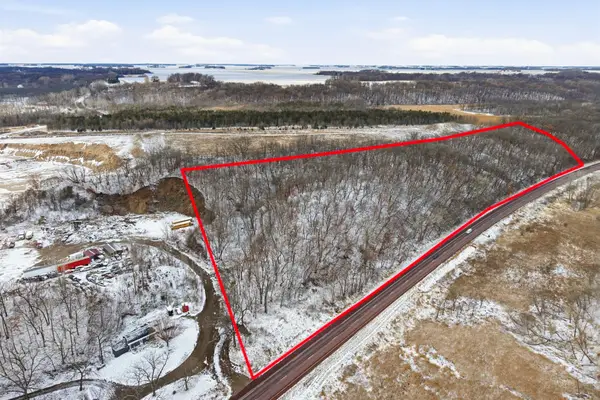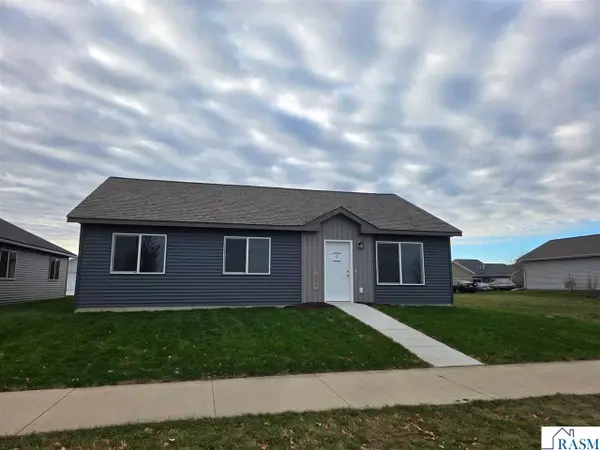826 N 9th Street, Saint Peter, MN 56082
Local realty services provided by:ERA Gillespie Real Estate
826 N 9th Street,St. Peter, MN 56082
$345,900
- 5 Beds
- 3 Baths
- 2,596 sq. ft.
- Single family
- Active
Upcoming open houses
- Sat, Jan 1010:30 am - 12:30 pm
Listed by: kelly terrell
Office: re/max dynamic agents
MLS#:7039050
Source:MN_RASM
Price summary
- Price:$345,900
- Price per sq. ft.:$133.24
About this home
This spacious 5-bedroom, 3-bathroom home offers comfort, functionality, and a fantastic location — right across from North Elementary! Step inside to find a bright main level featuring two separate living spaces, one with a new electric fireplace and plenty of windows that fill the home with natural light. The large eat-in kitchen is perfect for gatherings, with a center island, abundant cabinetry, and the newly added walk-in pantry for all your storage needs. You’ll also find three generous bedrooms and both a full and a half bath conveniently located on this level. The lower level includes a newly renovated entryway and a spacious family/rec room complete with a sink, refrigerator, and built-in desks — ideal for entertaining, working from home, or hobbies! Two additional bedrooms, another full bathroom, laundry and extra storage round out this versatile space. Outside, enjoy the generous lot with mature trees and a redone deck, perfect for outdoor relaxation and entertaining. The double garage, newer roof (2021), and furnace (2016) add extra peace of mind. Don’t miss this opportunity to own a well-maintained, move-in-ready home in a prime St. Peter location!
Contact an agent
Home facts
- Year built:1969
- Listing ID #:7039050
- Added:56 day(s) ago
- Updated:January 07, 2026 at 05:16 PM
Rooms and interior
- Bedrooms:5
- Total bathrooms:3
- Full bathrooms:2
- Half bathrooms:1
- Living area:2,596 sq. ft.
Heating and cooling
- Cooling:Central
- Heating:Forced Air
Structure and exterior
- Roof:Asphalt Shingles
- Year built:1969
- Building area:2,596 sq. ft.
- Lot area:0.23 Acres
Utilities
- Water:City
- Sewer:City Sewer
Finances and disclosures
- Price:$345,900
- Price per sq. ft.:$133.24
- Tax amount:$2,178
New listings near 826 N 9th Street
- New
 $259,900Active2 beds 2 baths1,460 sq. ft.
$259,900Active2 beds 2 baths1,460 sq. ft.2056 Pratt Circle, St. Peter, MN 56082
MLS# 7039239Listed by: AMERICAN WAY REALTY  $425,000Active3 beds 2 baths1,800 sq. ft.
$425,000Active3 beds 2 baths1,800 sq. ft.2015 Essler Drive, Saint Peter, MN 56082
MLS# 7000946Listed by: TRUE REAL ESTATE $425,000Active3 beds 2 baths3,600 sq. ft.
$425,000Active3 beds 2 baths3,600 sq. ft.2015 Essler Drive, St. Peter, MN 56082
MLS# 7039215Listed by: TRUE REAL ESTATE $357,000Active3 beds 3 baths2,688 sq. ft.
$357,000Active3 beds 3 baths2,688 sq. ft.626 Austin Drive, St. Peter, MN 56082
MLS# 7039214Listed by: RE/MAX DYNAMIC AGENTS ST. PETER $377,000Active2 beds 2 baths1,609 sq. ft.
$377,000Active2 beds 2 baths1,609 sq. ft.803 Churchill Court, St. Peter, MN 56082
MLS# 7039213Listed by: RE/MAX DYNAMIC AGENTS ST. PETER $275,000Active4 beds 2 baths3,830 sq. ft.
$275,000Active4 beds 2 baths3,830 sq. ft.310 N MINNESOTA Avenue, St. Peter, MN 56082
MLS# 7039165Listed by: PELL REAL ESTATE $30,000Pending9.8 Acres
$30,000Pending9.8 AcresTBD Tbd, Saint Peter, MN 56082
MLS# 6815012Listed by: KELLER WILLIAMS PREFERRED RLTY $319,000Pending4 beds 2 baths2,464 sq. ft.
$319,000Pending4 beds 2 baths2,464 sq. ft.1444 Howard Street, St. Peter, MN 56082
MLS# 7039123Listed by: TRUE REAL ESTATE $299,900Active4 beds 2 baths1,488 sq. ft.
$299,900Active4 beds 2 baths1,488 sq. ft.2024 Essler Drive, St. Peter, MN 56082
MLS# 7039118Listed by: MILLER REAL ESTATE $299,900Active4 beds 2 baths1,536 sq. ft.
$299,900Active4 beds 2 baths1,536 sq. ft.2012 Essler Drive, St. Peter, MN 56082
MLS# 7039117Listed by: MILLER REAL ESTATE
