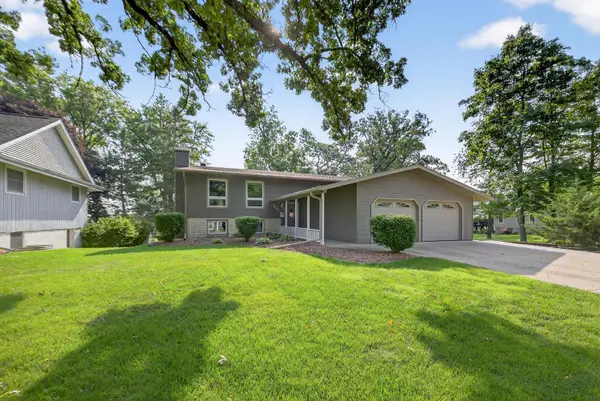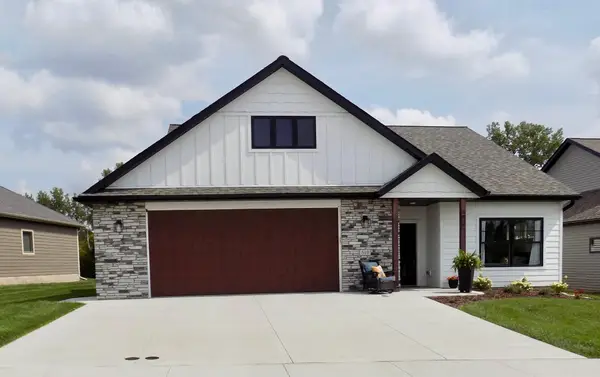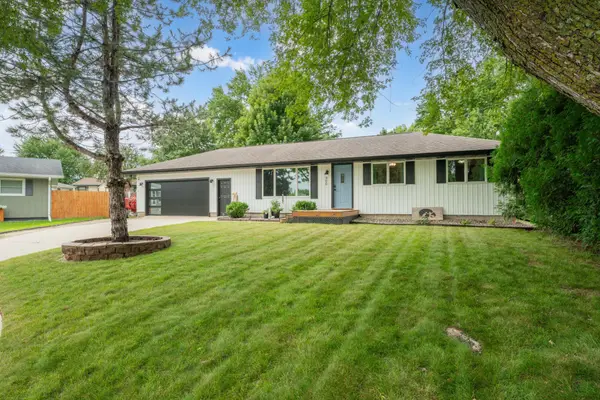805 Timothy Drive Se, Stewartville, MN 55976
Local realty services provided by:ERA Gillespie Real Estate



Upcoming open houses
- Sat, Aug 1610:00 am - 12:00 pm
Listed by:tim meirick
Office:edina realty, inc.
MLS#:6678887
Source:NSMLS
Price summary
- Price:$879,000
- Price per sq. ft.:$152
About this home
Welcome to your dream home! Retreat to this absolutely stunning 6 bedroom, 6 bath home in Stewartville. This sprawling home has ample storage space and an open floor plan. From the moment you step inside you will see the character and charm of this beautiful home. At the front door is a grand center staircase with a large family room. Off the family room is a large 4 season room for entertaining. The high-end kitchen is a chef's delight. The kitchen and dining boast a large kitchen island, custom cabinets and patio door off the dining to the backyard. Upstairs is an impeccably gorgeous large primary suite with fireplace along with private primary en suite bathroom with double sinks and separate walk-in shower with travertine tile and bath. Upstairs you will find 3 more bedrooms, a full bath and a laundry room. Entertaining options are endless in the lower level with a dedicated movie room and wine cellar. There is a cozy family room, 3/4 bathroom, 1 more bedroom, an office and custom-built storage throughout! Additionally near the garage there is a large office space with custom cabinets, a fireplace and its own private bath along with a small deck you can overlook the backyard. The garage is a deep 3 stall that is heated. This is all nestled on over an acre of beautifully landscaped gardens, concrete circle driveway, backyard with large patio, hot tub and gazebo. Don't miss the opportunity to make this exceptional property your own. Schedule your private tour today and experience the perfect blend of classic architecture and contemporary comforts! Home warranty included.
Contact an agent
Home facts
- Year built:2002
- Listing Id #:6678887
- Added:163 day(s) ago
- Updated:August 12, 2025 at 03:51 PM
Rooms and interior
- Bedrooms:6
- Total bathrooms:6
- Full bathrooms:2
- Half bathrooms:2
- Living area:5,308 sq. ft.
Heating and cooling
- Cooling:Central Air
- Heating:Forced Air
Structure and exterior
- Roof:Age 8 Years or Less
- Year built:2002
- Building area:5,308 sq. ft.
- Lot area:0.98 Acres
Utilities
- Water:City Water - Connected
- Sewer:City Sewer - Connected
Finances and disclosures
- Price:$879,000
- Price per sq. ft.:$152
- Tax amount:$12,032 (2025)
New listings near 805 Timothy Drive Se
- New
 $334,900Active4 beds 2 baths2,211 sq. ft.
$334,900Active4 beds 2 baths2,211 sq. ft.524 4th Avenue Se, Stewartville, MN 55976
MLS# 6769843Listed by: COLDWELL BANKER REALTY - New
 $289,900Active-- beds -- baths2,528 sq. ft.
$289,900Active-- beds -- baths2,528 sq. ft.502 1st Street W, Stewartville, MN 55976
MLS# 6766659Listed by: COLDWELL BANKER REALTY - New
 $455,000Active3 beds 2 baths1,550 sq. ft.
$455,000Active3 beds 2 baths1,550 sq. ft.510 Kodiak Drive Nw, Stewartville, MN 55976
MLS# 6766230Listed by: PROPERTY BROKERS OF MINNESOTA  $234,900Active3 beds 2 baths1,176 sq. ft.
$234,900Active3 beds 2 baths1,176 sq. ft.414 2nd Avenue Ne, Stewartville, MN 55976
MLS# 6765988Listed by: EDINA REALTY, INC. $335,000Active4 beds 2 baths1,792 sq. ft.
$335,000Active4 beds 2 baths1,792 sq. ft.303 2nd Street Nw, Stewartville, MN 55976
MLS# 6761641Listed by: EDINA REALTY, INC. $339,000Pending4 beds 2 baths1,824 sq. ft.
$339,000Pending4 beds 2 baths1,824 sq. ft.400 Sunset Court Ne, Stewartville, MN 55976
MLS# 6760085Listed by: CASTLE REALTY, LLC $425,000Active3 beds 2 baths1,092 sq. ft.
$425,000Active3 beds 2 baths1,092 sq. ft.7320 90th Street Se, Stewartville, MN 55976
MLS# 6760340Listed by: EDINA REALTY, INC. $339,900Pending3 beds 2 baths3,050 sq. ft.
$339,900Pending3 beds 2 baths3,050 sq. ft.500 Fairway Court N, Stewartville, MN 55976
MLS# 6758445Listed by: COLDWELL BANKER REALTY $249,900Active3 beds 2 baths978 sq. ft.
$249,900Active3 beds 2 baths978 sq. ft.115 2nd Avenue Se, Stewartville, MN 55976
MLS# 6759042Listed by: PROPERTY BROKERS OF MINNESOTA $285,000Active4 beds 2 baths2,016 sq. ft.
$285,000Active4 beds 2 baths2,016 sq. ft.602 5th Avenue Ne, Stewartville, MN 55976
MLS# 6758521Listed by: CASTLE REALTY, LLC
