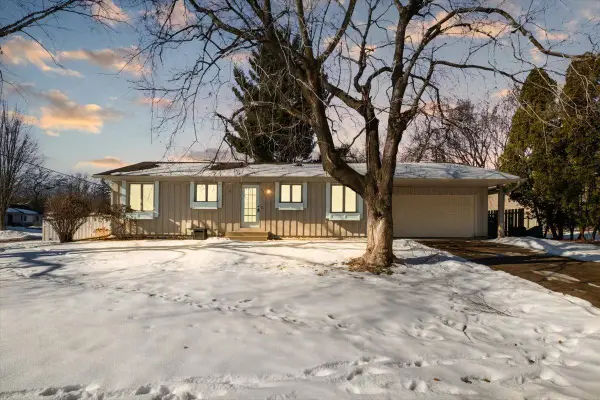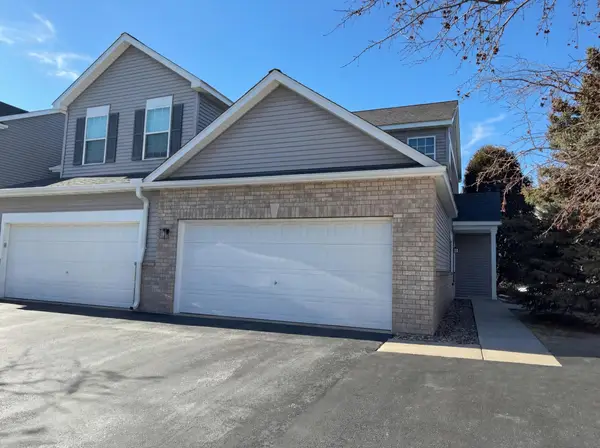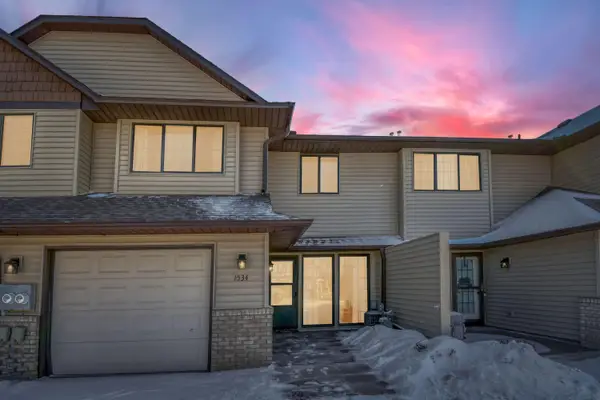13850 27th Street N, Stillwater, MN 55082
Local realty services provided by:ERA Prospera Real Estate
13850 27th Street N,West Lakeland Twp, MN 55082
$1,549,736
- 6 Beds
- 5 Baths
- 4,259 sq. ft.
- Single family
- Active
Listed by: yocum real estate group - jodi klepac, yocum real estate group - sara yocum
Office: edina realty, inc.
MLS#:6770545
Source:NSMLS
Price summary
- Price:$1,549,736
- Price per sq. ft.:$386.37
- Monthly HOA dues:$83.33
About this home
Welcome to the Aspen floor plan by McDonald Construction Partners—an exceptional two-story home nestled on a private 2.5-acre wooded lot in Twin Pine Fields. Offering 4,161 finished square feet, this thoughtfully designed home features five bedrooms and five bathrooms, including a main-level bedroom with an adjacent ¾ bath and walk-in closet. The gourmet kitchen boasts a large center island and walk-in pantry, opening to a spacious great room with a fireplace and dramatic rear staircase. The upper level showcases a luxurious primary suite with a spa-like bath, three additional bedrooms (including one en suite), a shared bath, loft, and laundry room. The finished lower level adds a large recreation/media room, flex/exercise space, a sixth bedroom, ¾ bath, and abundant storage. Additional highlights include a private main-level study, mudroom with built-ins, and customizable options like a sunroom, screen porch,
or lower-level bar.
Contact an agent
Home facts
- Year built:2026
- Listing ID #:6770545
- Added:182 day(s) ago
- Updated:February 12, 2026 at 07:43 PM
Rooms and interior
- Bedrooms:6
- Total bathrooms:5
- Full bathrooms:2
- Living area:4,259 sq. ft.
Heating and cooling
- Cooling:Central Air, Zoned
- Heating:Forced Air, Radiant, Radiant Floor, Zoned
Structure and exterior
- Roof:Age 8 Years or Less, Pitched
- Year built:2026
- Building area:4,259 sq. ft.
- Lot area:2.5 Acres
Utilities
- Water:Private, Well
- Sewer:Private Sewer, Septic System Compliant - Yes
Finances and disclosures
- Price:$1,549,736
- Price per sq. ft.:$386.37
- Tax amount:$1,338 (2025)
New listings near 13850 27th Street N
- Open Sat, 1 to 2:30pmNew
 $439,900Active3 beds 3 baths2,217 sq. ft.
$439,900Active3 beds 3 baths2,217 sq. ft.5862 Oakgreen Court N, Stillwater, MN 55082
MLS# 7020023Listed by: LAKES SOTHEBY'S INTERNATIONAL REALTY - Coming SoonOpen Sun, 12 to 1:30pm
 $450,000Coming Soon4 beds 2 baths
$450,000Coming Soon4 beds 2 baths924 5th Avenue S, Stillwater, MN 55082
MLS# 7019932Listed by: KELLER WILLIAMS REALTY INTEGRITY LAKES - Coming Soon
 $435,000Coming Soon4 beds 2 baths
$435,000Coming Soon4 beds 2 baths14281 57th Street N, Stillwater, MN 55082
MLS# 7019070Listed by: RE/MAX PROFESSIONALS - Open Sat, 10am to 12pmNew
 $775,000Active4 beds 3 baths3,290 sq. ft.
$775,000Active4 beds 3 baths3,290 sq. ft.13877 Square Lake Trail N, Stillwater, MN 55082
MLS# 7011655Listed by: EDINA REALTY, INC. - Coming SoonOpen Thu, 4 to 6pm
 $385,000Coming Soon3 beds 2 baths
$385,000Coming Soon3 beds 2 baths196 Cottonwood Court, Stillwater, MN 55082
MLS# 7018354Listed by: ANDERSON REALTY - Open Fri, 8am to 7pmNew
 $295,000Active2 beds 2 baths1,206 sq. ft.
$295,000Active2 beds 2 baths1,206 sq. ft.1220 Bergmann Drive, Stillwater, MN 55082
MLS# 7018620Listed by: OPENDOOR BROKERAGE, LLC - Coming Soon
 $729,900Coming Soon4 beds 3 baths
$729,900Coming Soon4 beds 3 baths14667 19th Street N, Stillwater, MN 55082
MLS# 7018086Listed by: EXP REALTY - Coming Soon
 $399,900Coming Soon3 beds 2 baths
$399,900Coming Soon3 beds 2 baths719 Victoria Court #719, Stillwater, MN 55082
MLS# 7012112Listed by: RE/MAX RESULTS - New
 $249,900Active2 beds 2 baths1,180 sq. ft.
$249,900Active2 beds 2 baths1,180 sq. ft.1534 Cottage Drive, Stillwater, MN 55082
MLS# 7014250Listed by: KELLER WILLIAMS SELECT REALTY  $429,000Active3 beds 3 baths3,958 sq. ft.
$429,000Active3 beds 3 baths3,958 sq. ft.14915 57th Street N, Stillwater, MN 55082
MLS# 6812159Listed by: EDINA REALTY, INC.

