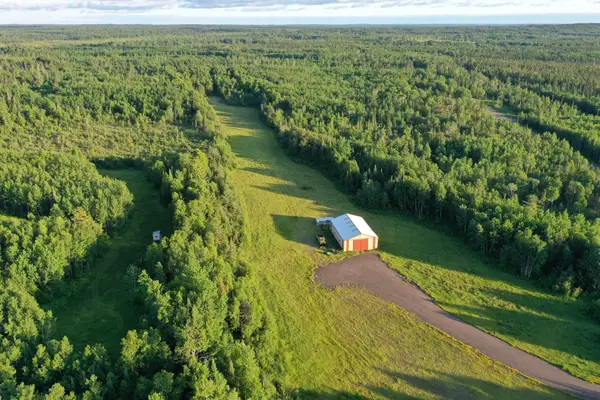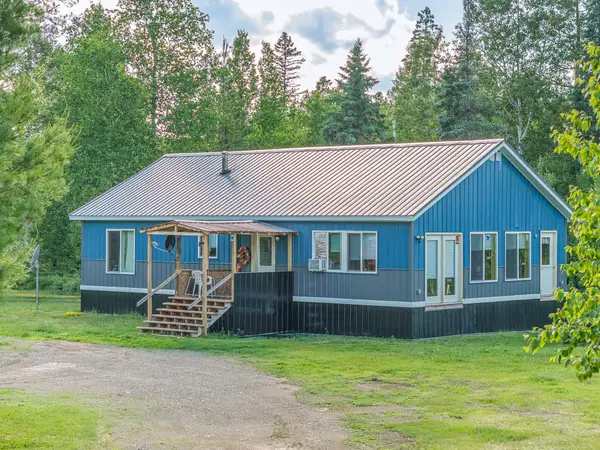5725 Illgen Pines, Beaver Bay Twp, MN 55614
Local realty services provided by:ERA Prospera Real Estate
5725 Illgen Pines,Beaver Bay Twp, MN 55614
$900,000
- 2 Beds
- 1 Baths
- 1,115 sq. ft.
- Single family
- Active
Listed by:bill smitten
Office:coldwell banker realty
MLS#:6758613
Source:NSMLS
Price summary
- Price:$900,000
- Price per sq. ft.:$807.17
About this home
A Modern Lake Superior Sanctuary
Nestled between two large rock outcroppings and perched on a ridge, this 1,100-square-foot cabin offers a peaceful retreat with commanding views of Lake Superior and Palisade Head. Designed by SALA Architect, Kelly Davis, the home is a "small jewel," with a clean, ScandinAsian aesthetic that blends seamlessly with the natural landscape.
The unique lot dictated a long, narrow floor plan, allowing light to pour into every room and maximizing the breathtaking views. The home's design embraces its environment, offering a sense of both shelter and exposure, intimacy and expansion. A 16-foot clerestory window projects from the roof, pulling in light, while a steeply sloped asymmetrical roofline provides privacy and shelter.
Inside, the open concept living, dining, and kitchen area is framed by glass walls, bringing the outdoors in. The comfortable living room, with its heated polished concrete floors and Danish wood-burning stove, is a haven of warmth. Douglas fir built-ins, including a sectional and a desk, efficiently use the space. The kitchen features a two-tier island with black granite and Douglas fir cabinets.
The home offers two bedrooms and one bathroom, with a large window above the sink in the bathroom providing lake views. An outdoor shower with a half-wall enclosure offers a unique way to enjoy the scenery. Earthy materials like honey-hued Douglas fir, concrete, granite, and glass create a cohesive flow. The highlight is the 32-foot-long "bird walk," a cantilevered deck with a steel-cable railing that makes you feel like you're floating over the landscape.
The cabin features sustainable elements, including a durable metal roof and passive solar design. It's a high-efficiency home with in-floor heat and spray-foam insulation, a true gem that feels like it has always belonged here.
Contact an agent
Home facts
- Year built:2012
- Listing ID #:6758613
- Added:3 day(s) ago
- Updated:September 07, 2025 at 12:03 PM
Rooms and interior
- Bedrooms:2
- Total bathrooms:1
- Full bathrooms:1
- Living area:1,115 sq. ft.
Heating and cooling
- Heating:Boiler, Fireplace(s), Radiant Floor
Structure and exterior
- Roof:Age Over 8 Years, Metal
- Year built:2012
- Building area:1,115 sq. ft.
- Lot area:0.13 Acres
Utilities
- Water:Private, Well
- Sewer:Septic System Compliant - Yes, Shared Septic
Finances and disclosures
- Price:$900,000
- Price per sq. ft.:$807.17
- Tax amount:$2,372 (2024)
New listings near 5725 Illgen Pines
 $229,000Active74.5 Acres
$229,000Active74.5 Acres3602 Moose Ridge Rd., Isabella, MN 55607
MLS# 6749194Listed by: WHITETAIL PROPERTIES REAL ESTATE $259,000Active2 beds 2 baths1,242 sq. ft.
$259,000Active2 beds 2 baths1,242 sq. ft.1383 Kelly Trail, Stony River Twp, MN 55607
MLS# 6745823Listed by: Z'UP NORTH REALTY, INC. $339,000Active3 beds -- baths660 sq. ft.
$339,000Active3 beds -- baths660 sq. ft.8 Kelly Trail #8, Stony River Twp, MN 55731
MLS# 6724451Listed by: Z'UP NORTH REALTY, INC. $184,900Active0.49 Acres
$184,900Active0.49 AcresUnit 1 N Kelly Trail, Isabella, MN 55731
MLS# 6416944Listed by: TIMBER GHOST REALTY, LLC
