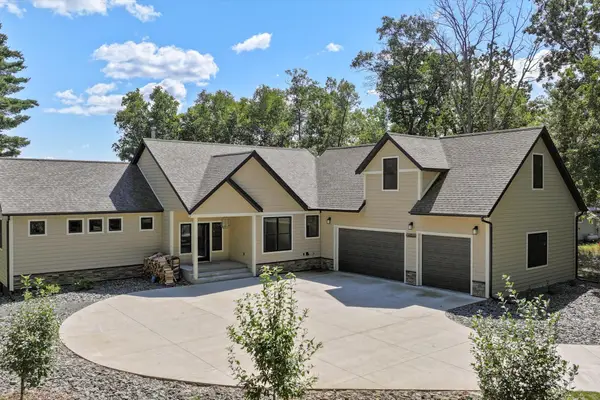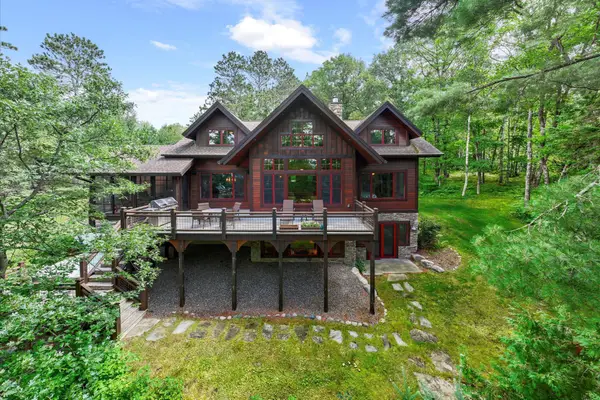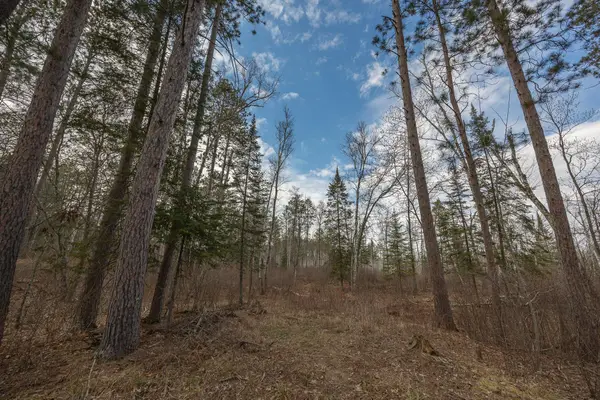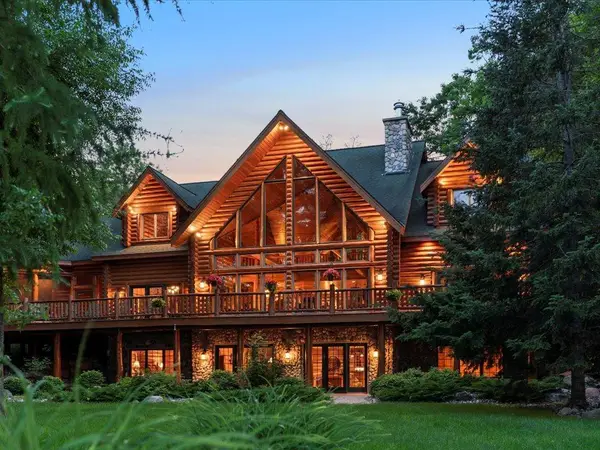4101 Shad Rap Trail Ne, Thunder Lake, MN 56672
Local realty services provided by:ERA Gillespie Real Estate
4101 Shad Rap Trail Ne,Thunder Lake Twp, MN 56672
$3,300,000
- 5 Beds
- 8 Baths
- 5,980 sq. ft.
- Single family
- Active
Listed by:robert birkeland
Office:larson group real estate/kelle
MLS#:6790660
Source:NSMLS
Price summary
- Price:$3,300,000
- Price per sq. ft.:$540.98
About this home
Stunning modern Land’s End constructed lodge on the east shore of Thunder Lake with 5 bedrooms (plus a bunkroom), 8 baths, and approximately 6,000 sq. ft. of living space located on a property that is framed by mature pine and cedar trees with 114 feet of shoreline and 1.6 acres of land. Thoughtfully designed as a timeless lodge with all the modern conveniences, this home offers moderate to level elevation to the shoreline and a lakeside beach house complete with bathroom, screen porch, wet bar, storage and efficiency kitchen. Enjoy the day’s activities or sunsets at the beach in this one of a kind amenity with the living area that can be converted into a screen porch or open air space. The main floor of the home features a private primary suite, den/office, open kitchen and living area, four-season porch, lakeside deck, and a dramatic two-story wood-burning fireplace. These features can be used in all seasons for indoor or outdoor living. Upstairs you’ll find a loft, guest bedrooms and baths, plus a sitting area with views of the lake and surrounding forest. A private guest suite above the garage includes its own kitchen, gathering room, bedroom, and bunk space. The walk-out lower level offers a family room with fireplace, lakeside patio access, bar, wine room, guest suites plus a convenient lakeside locker and private bath. Additional amenities include in-floor heat, tile and hardwood floors, extensive landscaping, timeless interior design, ample storage, and a 3-car garage....all this just off Co. Rd. 6 on the crystal-clear waters of Thunder Lake. This property is situated close to the Chippewa National Forest and Land O' Lakes State Forest to enjoy towering pines, fish-filled lakes, and miles of hiking and ATV trails nearby. It is located between Remer and Outing, so you can go shopping, golfing, and more. This serene and picturesque property is being sold furnished (with an exclusion list) so it will be ready for you to start making incredible memories of your time on Thunder Lake, taking in spectacular sunsets at the dock, going on excellent fishing adventures, and boating to a local restaurant for dinner. There are so many reasons to come and see this one. Schedule your private shoreline tour this weekend and experience the charm and tranquility of this remarkable property firsthand.
Contact an agent
Home facts
- Year built:2018
- Listing ID #:6790660
- Added:14 day(s) ago
- Updated:October 02, 2025 at 07:43 PM
Rooms and interior
- Bedrooms:5
- Total bathrooms:8
- Full bathrooms:2
- Half bathrooms:2
- Living area:5,980 sq. ft.
Heating and cooling
- Cooling:Central Air
- Heating:Boiler, Forced Air, Radiant Floor
Structure and exterior
- Roof:Age 8 Years or Less, Asphalt, Pitched
- Year built:2018
- Building area:5,980 sq. ft.
- Lot area:1.6 Acres
Utilities
- Water:Private, Well
- Sewer:Private Sewer, Tank with Drainage Field
Finances and disclosures
- Price:$3,300,000
- Price per sq. ft.:$540.98
- Tax amount:$8,148 (2025)
New listings near 4101 Shad Rap Trail Ne
- New
 $1,295,000Active4 beds 4 baths4,250 sq. ft.
$1,295,000Active4 beds 4 baths4,250 sq. ft.4238 Thunder Lake Lodge Drive Ne, Thunder Lake Twp, MN 56672
MLS# 6775677Listed by: LARSON GROUP REAL ESTATE/KELLE  $659,000Active4 beds 2 baths1,952 sq. ft.
$659,000Active4 beds 2 baths1,952 sq. ft.4291 Thunder Lake Lodge Drive Ne, Remer, MN 56672
MLS# 6786919Listed by: EDINA REALTY, INC. $1,695,000Pending5 beds 5 baths4,555 sq. ft.
$1,695,000Pending5 beds 5 baths4,555 sq. ft.4127 Shad Rap Trail Ne, Thunder Lake Twp, MN 56672
MLS# 6770529Listed by: LARSON GROUP REAL ESTATE/KELLE $329,700Active3.2 Acres
$329,700Active3.2 AcresTBD S Thunder Lake Road, Thunder Lake Twp, MN 56672
MLS# 6766759Listed by: COUNSELOR REALTY, INC. $189,900Active2 beds 1 baths480 sq. ft.
$189,900Active2 beds 1 baths480 sq. ft.4716 Big Rice Lake Road Ne, Thunder Lake Twp, MN 56672
MLS# 6735847Listed by: KELLER WILLIAMS REALTY PROFESSIONALS $479,000Active3 beds 2 baths1,564 sq. ft.
$479,000Active3 beds 2 baths1,564 sq. ft.3057 Coffin Lake Trail Ne, Remer, MN 56672
MLS# 6711891Listed by: LAKE COUNTRY PROPERTIES $62,500Pending5.88 Acres
$62,500Pending5.88 AcresTBD N Bass Lake Drive Ne, Remer, MN 56672
MLS# 6712871Listed by: HEARTLAND REAL ESTATE $2,795,000Active4 beds 5 baths7,086 sq. ft.
$2,795,000Active4 beds 5 baths7,086 sq. ft.3912 E Del Ray Trail Ne, Remer, MN 56672
MLS# 6565432Listed by: EXP REALTY
