3242 Libby Lane, Vadnais Heights, MN 55127
Local realty services provided by:ERA Gillespie Real Estate
3242 Libby Lane,Vadnais Heights, MN 55127
$385,000
- 4 Beds
- 2 Baths
- 1,856 sq. ft.
- Single family
- Pending
Listed by:boss & company real estate team
Office:keller williams select realty
MLS#:6735042
Source:NSMLS
Price summary
- Price:$385,000
- Price per sq. ft.:$178.82
About this home
This updated Vadnais Heights gem offers a unique multi-level layout with vaulted ceilings and a bright, open feel. Wake up to sunlight pouring through vaulted ceilings and start your day in a kitchen designed for connection- granite counters, a gas range, and a sunny bay window that makes every morning brighter. Enjoy indoor-outdoor living with a cozy 3-season sunroom, now featuring a newly installed screen door, where evenings are made for dining under the stars or enjoying the privacy of the fully fenced, landscaped yard. Bonus: a large shed for extra storage. Inside, the lower level has been refreshed with brand-new carpet, adding warmth and comfort throughout. Recent updates like a new oven and stovetop, along with modern finishes, make this home truly move-in ready. All this, just minutes from lakes, trails, parks, shopping, and dining, with easy access to 35E and 694. Downtown St. Paul or Minneapolis is just a 20-minute drive away!
Contact an agent
Home facts
- Year built:1985
- Listing ID #:6735042
- Added:16 day(s) ago
- Updated:September 07, 2025 at 07:58 AM
Rooms and interior
- Bedrooms:4
- Total bathrooms:2
- Full bathrooms:2
- Living area:1,856 sq. ft.
Heating and cooling
- Cooling:Central Air
- Heating:Forced Air
Structure and exterior
- Roof:Asphalt
- Year built:1985
- Building area:1,856 sq. ft.
- Lot area:0.23 Acres
Utilities
- Water:City Water - Connected
- Sewer:City Sewer - Connected
Finances and disclosures
- Price:$385,000
- Price per sq. ft.:$178.82
- Tax amount:$5,098 (2025)
New listings near 3242 Libby Lane
- Open Sun, 1 to 3pmNew
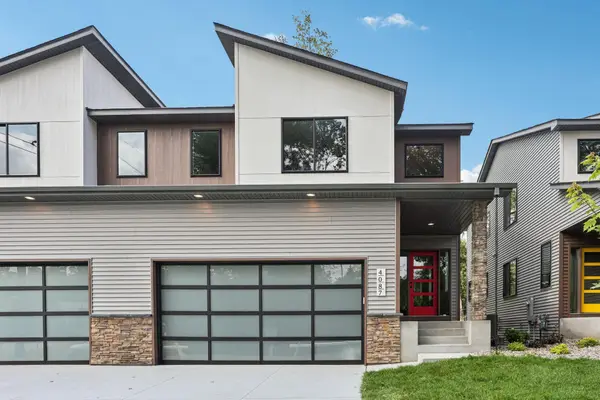 $527,900Active3 beds 3 baths2,090 sq. ft.
$527,900Active3 beds 3 baths2,090 sq. ft.4087 Isaac Court, Vadnais Heights, MN 55127
MLS# 6783680Listed by: REAL BROKER, LLC - New
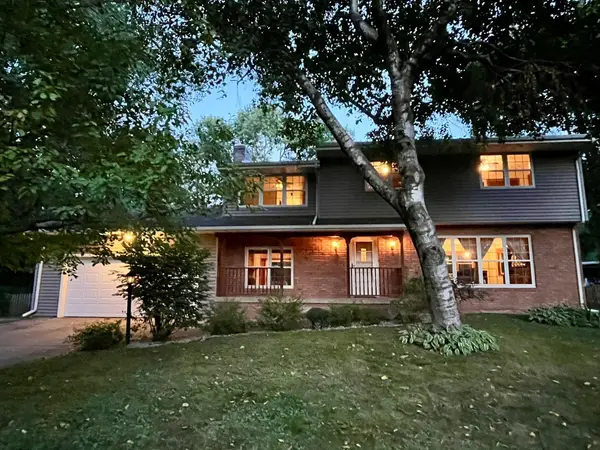 $495,000Active4 beds 3 baths2,830 sq. ft.
$495,000Active4 beds 3 baths2,830 sq. ft.4486 Wood Duck Drive, Vadnais Heights, MN 55127
MLS# 6771815Listed by: COLDWELL BANKER REALTY - New
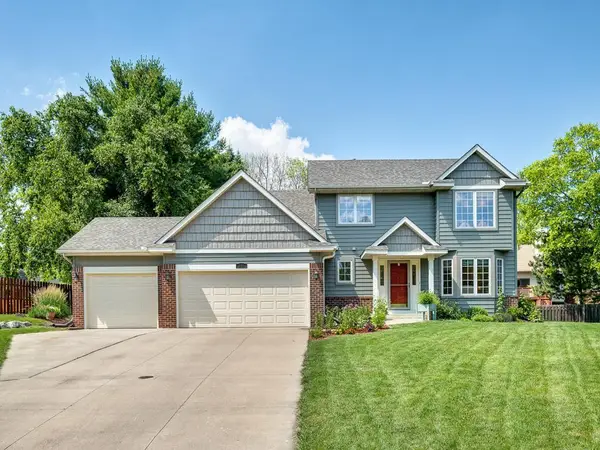 $675,000Active5 beds 4 baths3,360 sq. ft.
$675,000Active5 beds 4 baths3,360 sq. ft.421 Oak Creek Court, Vadnais Heights, MN 55127
MLS# 6749589Listed by: RE/MAX RESULTS - New
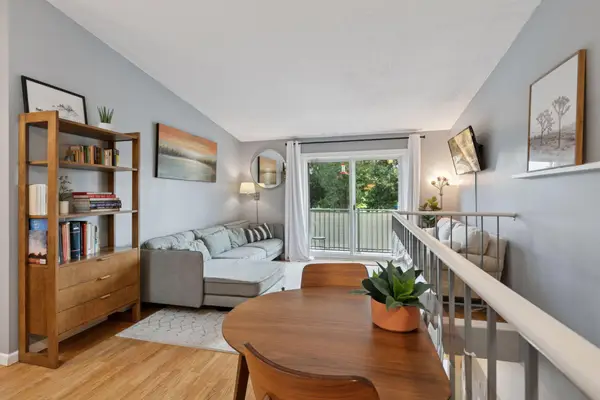 $199,900Active2 beds 1 baths936 sq. ft.
$199,900Active2 beds 1 baths936 sq. ft.697 Parkside Drive #697H, Vadnais Heights, MN 55127
MLS# 6782480Listed by: FUZE REAL ESTATE - New
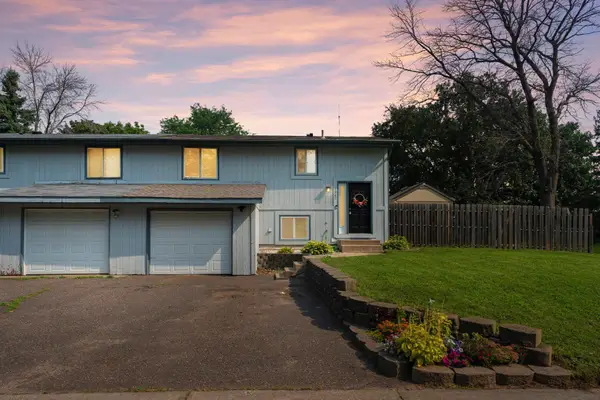 $250,000Active3 beds 2 baths1,183 sq. ft.
$250,000Active3 beds 2 baths1,183 sq. ft.1347 Willow Lake Boulevard, Vadnais Heights, MN 55110
MLS# 6782064Listed by: RE/MAX RESULTS - New
 $479,500Active3 beds 3 baths2,533 sq. ft.
$479,500Active3 beds 3 baths2,533 sq. ft.280 Sunflower Court, Vadnais Heights, MN 55127
MLS# 6774525Listed by: RE/MAX RESULTS - New
 $125,000Active3 beds 2 baths1,200 sq. ft.
$125,000Active3 beds 2 baths1,200 sq. ft.226 Mayfair Road, Vadnais Heights, MN 55127
MLS# 6780910Listed by: COLDWELL BANKER REALTY - Open Sun, 12 to 2pmNew
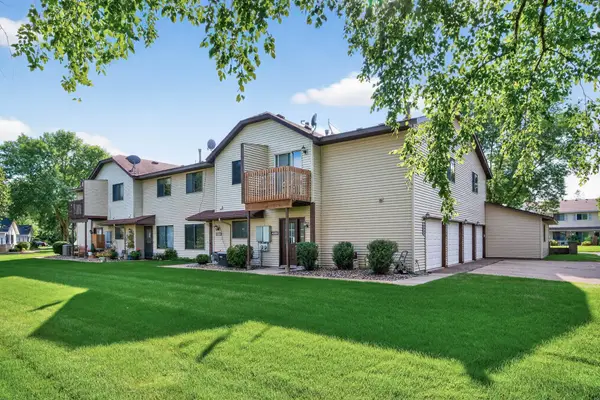 $200,000Active2 beds 2 baths1,104 sq. ft.
$200,000Active2 beds 2 baths1,104 sq. ft.4284 Parkview Court #4284, Vadnais Heights, MN 55127
MLS# 6780068Listed by: PREMIER REALTY LLC - New
 $575,000Active4 beds 2 baths3,572 sq. ft.
$575,000Active4 beds 2 baths3,572 sq. ft.4530 Oak Leaf Drive, Vadnais Heights, MN 55127
MLS# 6776963Listed by: RE/MAX RESULTS - New
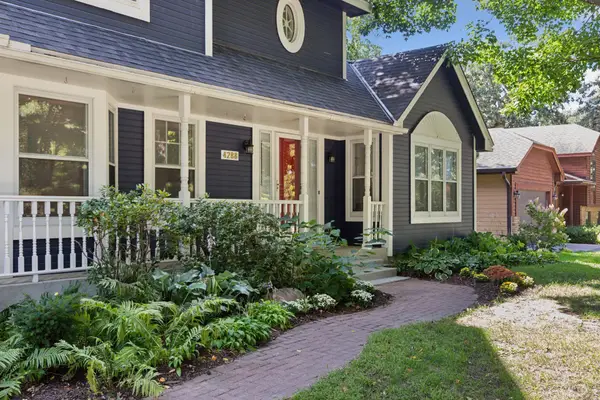 $594,900Active4 beds 4 baths3,004 sq. ft.
$594,900Active4 beds 4 baths3,004 sq. ft.4288 Greenhaven Court, Vadnais Heights, MN 55127
MLS# 6779465Listed by: COLDWELL BANKER REALTY
