3693 Oak Creek Drive W, Vadnais Heights, MN 55127
Local realty services provided by:ERA Viking Realty
3693 Oak Creek Drive W,Vadnais Heights, MN 55127
$498,900
- 3 Beds
- 3 Baths
- 2,840 sq. ft.
- Single family
- Pending
Listed by: ryan j. mann
Office: coldwell banker realty
MLS#:6764921
Source:NSMLS
Price summary
- Price:$498,900
- Price per sq. ft.:$121.92
About this home
Seller willing to contribute $15,000 towards buyer’s closing costs or updates of buyer’s choosing. An Invitation to Dream in a Coveted Neighborhood! Tucked into one of Vadnais Heights’ most desirable and private communities, this solidly built home offers great bones, timeless quality, and endless potential for the next owner to make it their own. Just blocks from the scenic shores of Vadnais Lake, it’s the perfect balance of move-in ready comfort and room for creativity. Inside, you’ll find a warm, welcoming layout with beautiful hardwood floors, solid paneled doors, Andersen windows, and a spacious solarium with a gas fireplace—an inviting space to enjoy the tranquil, wooded views year-round. Step out onto the large deck to relax or entertain in your peaceful, fully fenced backyard. The home’s thoughtful design includes three bedrooms and three baths, including a primary suite with a jetted soaking tub and walk-in closet. A main-floor laundry, generous foyer, and a spacious three-car insulated garage add everyday convenience. Downstairs, a pre-installed egress window opens the door to future possibilities—create a fourth bedroom, home gym, or additional living area to build instant equity. Recent updates like a newer roof (2020), rain gutters, and in-ground sprinkler system provide peace of mind, while the home’s original charm and solid craftsmanship invite your vision for cosmetic updates. Built to last and ready for your vision —it’s a chance to reimagine something truly special. Whether you’re an inspired homeowner or a savvy buyer looking for lasting value in a premier neighborhood, this home is your canvas. Enjoy quiet walks to Vadnais Lake, scenic trails, and easy access to shopping, dining, and top-rated schools. Homes like this rarely come along—a solid home with character, location, and opportunity all in one. Strategically priced to reflect its update potential and opportunity to build instant equity, this home represents one of the best values in the neighborhood—ready for your vision and long-term gain.
Contact an agent
Home facts
- Year built:1988
- Listing ID #:6764921
- Added:111 day(s) ago
- Updated:November 20, 2025 at 05:43 AM
Rooms and interior
- Bedrooms:3
- Total bathrooms:3
- Full bathrooms:2
- Half bathrooms:1
- Living area:2,840 sq. ft.
Heating and cooling
- Cooling:Central Air
- Heating:Fireplace(s), Forced Air
Structure and exterior
- Roof:Age 8 Years or Less, Asphalt, Pitched
- Year built:1988
- Building area:2,840 sq. ft.
- Lot area:0.23 Acres
Utilities
- Water:City Water - Connected
- Sewer:City Sewer - Connected
Finances and disclosures
- Price:$498,900
- Price per sq. ft.:$121.92
- Tax amount:$7,656 (2025)
New listings near 3693 Oak Creek Drive W
- New
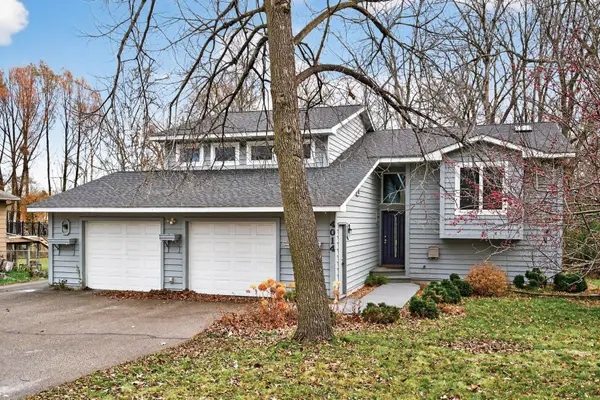 $425,000Active5 beds 3 baths2,855 sq. ft.
$425,000Active5 beds 3 baths2,855 sq. ft.4014 Elmwood Street, Vadnais Heights, MN 55127
MLS# 6795637Listed by: LAKES SOTHEBY'S INTERNATIONAL - Open Sat, 12 to 2pmNew
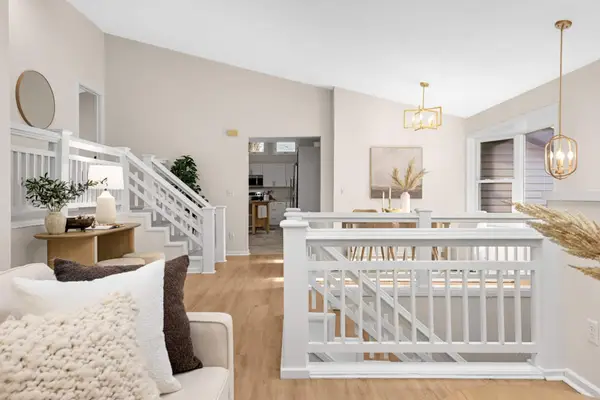 $575,000Active4 beds 2 baths3,121 sq. ft.
$575,000Active4 beds 2 baths3,121 sq. ft.783 Berwood Avenue, Vadnais Heights, MN 55127
MLS# 6817761Listed by: COLDWELL BANKER REALTY - Coming Soon
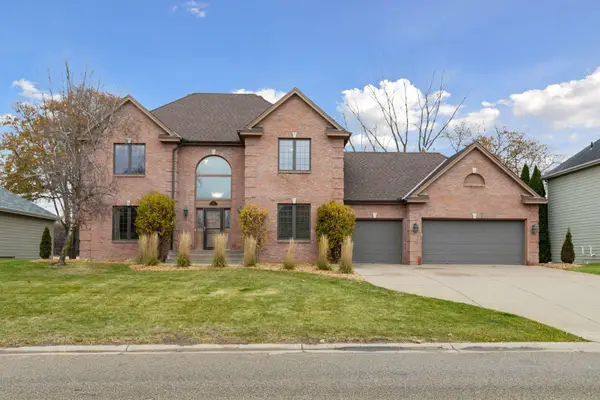 $625,000Coming Soon5 beds 4 baths
$625,000Coming Soon5 beds 4 baths248 Meadowood Lane, Vadnais Heights, MN 55127
MLS# 6815865Listed by: LABELLE REAL ESTATE GROUP INC - Coming Soon
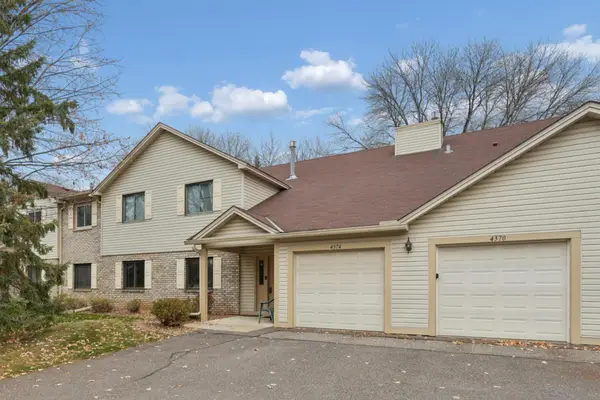 $209,900Coming Soon3 beds 2 baths
$209,900Coming Soon3 beds 2 baths4370 Buckingham Court #1407, Vadnais Heights, MN 55127
MLS# 6799406Listed by: CARRIAGE REALTY, INC. - New
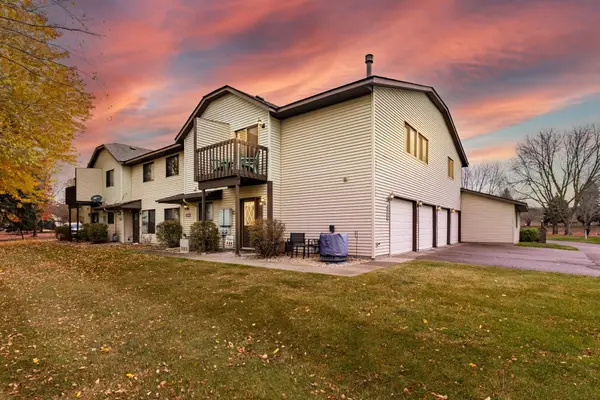 $205,000Active2 beds 1 baths1,100 sq. ft.
$205,000Active2 beds 1 baths1,100 sq. ft.4289 Centerville Road, Vadnais Heights, MN 55127
MLS# 6814841Listed by: RE/MAX RESULTS 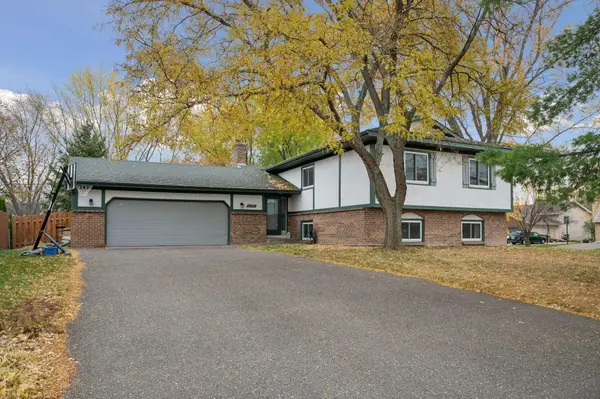 $420,000Active4 beds 3 baths2,555 sq. ft.
$420,000Active4 beds 3 baths2,555 sq. ft.4384 Oakhurst Avenue, Vadnais Heights, MN 55127
MLS# 6814904Listed by: MIDWEST STAR REALTY, LLC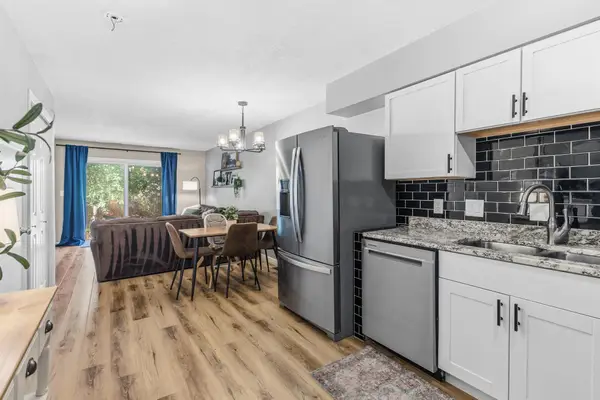 $189,900Active2 beds 2 baths1,000 sq. ft.
$189,900Active2 beds 2 baths1,000 sq. ft.828 Woodgate Drive #105, Vadnais Heights, MN 55127
MLS# 6813254Listed by: CALL IT CLOSED INTERNATIONAL REALTY $265,000Active3 beds 2 baths1,490 sq. ft.
$265,000Active3 beds 2 baths1,490 sq. ft.3230 Edgerton Street, Vadnais Heights, MN 55127
MLS# 6812324Listed by: OPTIMAL REALTY $529,900Active5 beds 4 baths2,746 sq. ft.
$529,900Active5 beds 4 baths2,746 sq. ft.3608 Oak Creek Terrace, Vadnais Heights, MN 55127
MLS# 6811660Listed by: EXP REALTY $679,900Active3 beds 2 baths2,030 sq. ft.
$679,900Active3 beds 2 baths2,030 sq. ft.450X Wood Duck Drive, Vadnais Heights, MN 55127
MLS# 6812016Listed by: COLDWELL BANKER REALTY
