10101 Corral Way, Victoria, MN 55386
Local realty services provided by:ERA Prospera Real Estate
10101 Corral Way,Victoria, MN 55386
$659,595
- 4 Beds
- 3 Baths
- 2,366 sq. ft.
- Single family
- Active
Upcoming open houses
- Sat, Nov 1508:00 am - 07:00 pm
- Sun, Nov 1608:00 am - 07:00 pm
- Mon, Nov 1708:00 am - 07:00 pm
- Tue, Nov 1808:00 am - 07:00 pm
- Wed, Nov 1908:00 am - 07:00 pm
- Thu, Nov 2008:00 am - 07:00 pm
- Fri, Nov 2108:00 am - 07:00 pm
- Sat, Nov 2208:00 am - 07:00 pm
Listed by: david e steger
Office: robert thomas homes, inc.
MLS#:6708823
Source:NSMLS
Price summary
- Price:$659,595
- Price per sq. ft.:$192.7
- Monthly HOA dues:$99
About this home
This stunning home is located in Huntersbrook, the only neighborhood in Victoria with a private neighborhood pool and club house. Built into the rolling hills of Victoria, this executive neighborhood is where memories are made and lifelong friends are created. All homes in this community include LP Smartside siding on all four sides of each home – no vinyl siding. Huntersbrook is conveniently located just 7 min from Target/Cub/Home Depot and 15 minutes from 494. Beautiful selections have already been chosen for this two-story modern farmhouse. A light-filled open-concept main floor with stainless steel LG appliances and vented hood, waterfall quartz island, ceramic tile backsplash and walk-in pantry complete the large kitchen. The family room offers the warmth of a gas fireplace with granite surround and mantle. The upper level offer four bedrooms, laundry and loft. The 3car garage, mudroom and unfinished walk-out basement makes this a home you'll not want to miss out on! This home sits on a walkout lot backing to a pond and is just steps away from the private neighborhood pool and clubhouse. Hurry, only 3 homes remain for the Robert Thomas Urban series is completely sold out. June 30th completion.
Contact an agent
Home facts
- Year built:2025
- Listing ID #:6708823
- Added:245 day(s) ago
- Updated:November 15, 2025 at 01:08 PM
Rooms and interior
- Bedrooms:4
- Total bathrooms:3
- Full bathrooms:1
- Half bathrooms:1
- Living area:2,366 sq. ft.
Heating and cooling
- Cooling:Central Air
- Heating:Forced Air
Structure and exterior
- Year built:2025
- Building area:2,366 sq. ft.
- Lot area:0.01 Acres
Utilities
- Water:City Water - Connected
- Sewer:City Sewer - Connected
Finances and disclosures
- Price:$659,595
- Price per sq. ft.:$192.7
New listings near 10101 Corral Way
- Open Sun, 12 to 1:30pmNew
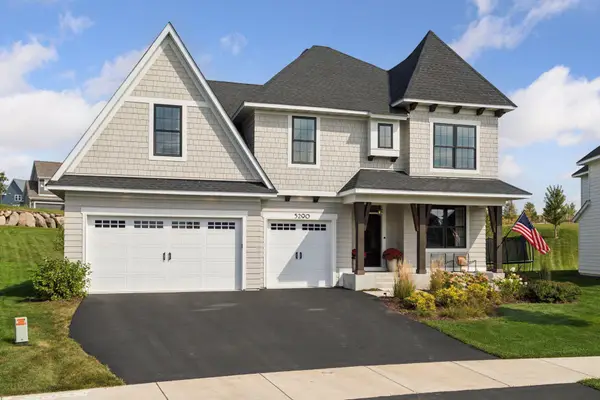 $998,000Active6 beds 5 baths4,759 sq. ft.
$998,000Active6 beds 5 baths4,759 sq. ft.5290 Rolling Hills Parkway, Victoria, MN 55318
MLS# 6818137Listed by: EDINA REALTY, INC. - Open Sat, 12 to 2pmNew
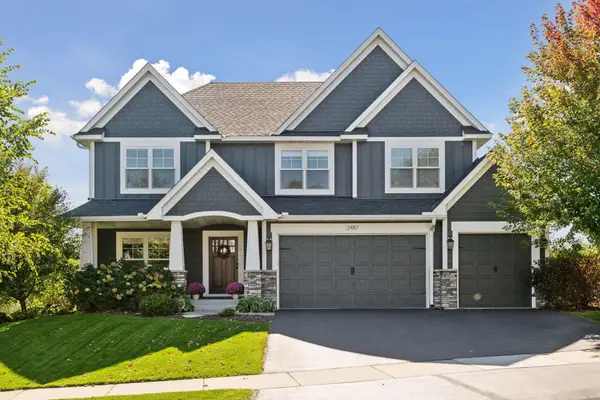 $925,000Active5 beds 4 baths4,324 sq. ft.
$925,000Active5 beds 4 baths4,324 sq. ft.2487 Woods Drive, Victoria, MN 55386
MLS# 6803384Listed by: RE/MAX ADVANTAGE PLUS - New
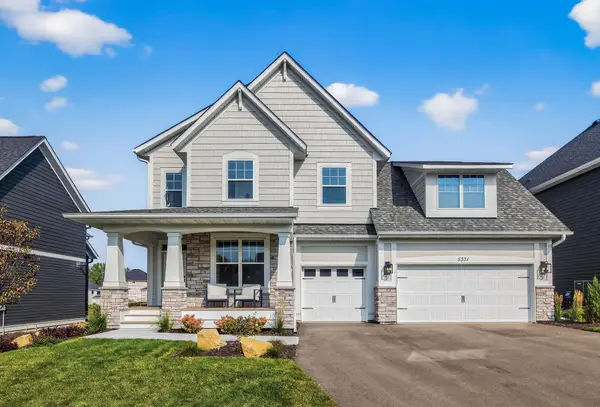 $975,000Active5 beds 5 baths4,011 sq. ft.
$975,000Active5 beds 5 baths4,011 sq. ft.5331 Scenic Loop Run, Victoria, MN 55318
MLS# 6816629Listed by: KELLER WILLIAMS PREMIER REALTY - Open Sat, 2 to 3pmNew
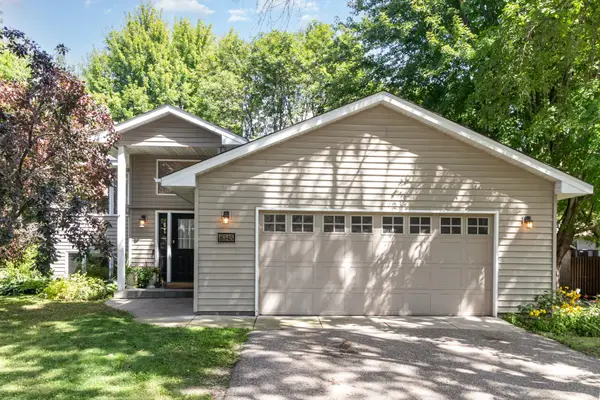 $435,000Active4 beds 2 baths1,827 sq. ft.
$435,000Active4 beds 2 baths1,827 sq. ft.8345 Grace Court, Victoria, MN 55386
MLS# 6815670Listed by: COLDWELL BANKER REALTY 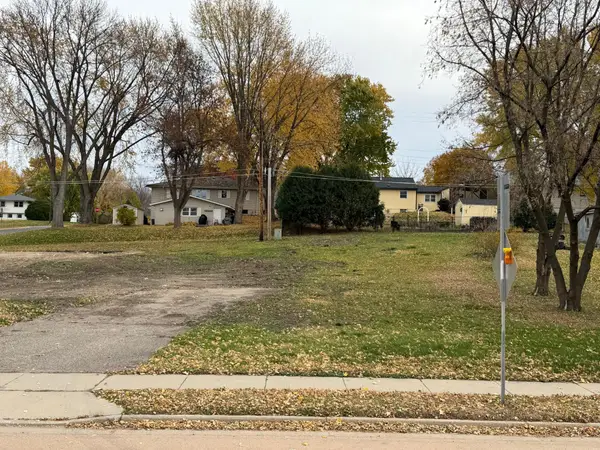 $149,927Pending0.23 Acres
$149,927Pending0.23 Acres8101 Victoria Drive, Victoria, MN 55386
MLS# 6814555Listed by: RE/MAX ADVANTAGE PLUS- New
 $485,000Active3 beds 3 baths2,268 sq. ft.
$485,000Active3 beds 3 baths2,268 sq. ft.982 Victoria Greens Boulevard, Victoria, MN 55386
MLS# 6812506Listed by: COLDWELL BANKER REALTY - Coming Soon
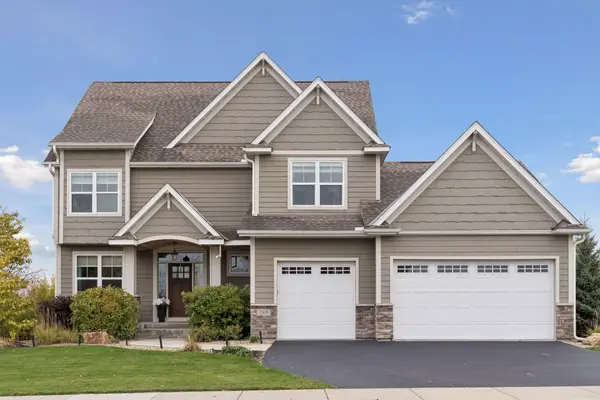 $859,900Coming Soon5 beds 5 baths
$859,900Coming Soon5 beds 5 baths2559 Woods Drive, Victoria, MN 55386
MLS# 6799416Listed by: RE/MAX ADVANTAGE PLUS - Open Sat, 10am to 12pmNew
 $1,624,800Active3 beds 3 baths3,680 sq. ft.
$1,624,800Active3 beds 3 baths3,680 sq. ft.6227 Lakeside Drive, Victoria, MN 55318
MLS# 6814152Listed by: KELLER WILLIAMS PREMIER REALTY LAKE MINNETONKA  $1,161,300Active5 beds 5 baths5,001 sq. ft.
$1,161,300Active5 beds 5 baths5,001 sq. ft.5593 Rolling Hills Parkway, Victoria, MN 55386
MLS# 6812347Listed by: ROBERT THOMAS HOMES, INC.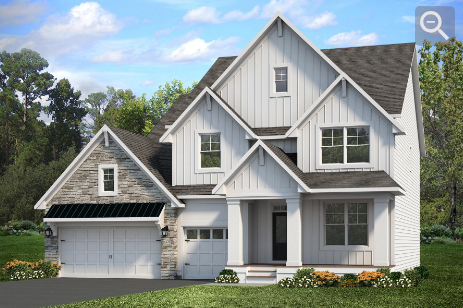 $986,210Active5 beds 5 baths4,188 sq. ft.
$986,210Active5 beds 5 baths4,188 sq. ft.5497 Scenic Loop Run, Victoria, MN 55386
MLS# 6812421Listed by: ROBERT THOMAS HOMES, INC.
