10380 Mallard Drive, Victoria, MN 55318
Local realty services provided by:ERA Viking Realty
10380 Mallard Drive,Victoria, MN 55318
$1,799,000
- 6 Beds
- 5 Baths
- 5,086 sq. ft.
- Single family
- Active
Listed by: jeff martineau
Office: coldwell banker realty
MLS#:6785166
Source:NSMLS
Price summary
- Price:$1,799,000
- Price per sq. ft.:$340.59
About this home
Stonegate Builders is proud to introduce the premier Creekside at Huntersbrook neighborhood featuring 10 custom, approx. 1-acre homesites with wooded backdrops and distant vistas of nature areas. This exciting Stonegate Nokomis model is underway and features soaring ceilings and overlooking trees and wetlands. This plan features 6 bedrooms, 5 baths and a 4-car garage. The main level has an open floor plan, center-island gourmet kitchen, prep area, great room with fireplace, formal and informal dining, flex room, sunroom, deck and much more! The upper level features a primary suite with luxurious bath and walk-in closet; three additional bedrooms, two additional baths, a loft and a second-floor laundry. The walk-out lower level has two additional bedrooms, bath, family room, game room, wet bar and athletic court. Meticulous attention to detail in the fit and finishes. Option to add a detached carriage house/garage/storage condo with living spaces above designed to complement the exterior elevation of your new home. The possibilities are endless. Walking trails and a neighborhood pool and clubhouse complete this unique opportunity.
Contact an agent
Home facts
- Year built:2026
- Listing ID #:6785166
- Added:115 day(s) ago
- Updated:December 17, 2025 at 09:43 PM
Rooms and interior
- Bedrooms:6
- Total bathrooms:5
- Full bathrooms:2
- Half bathrooms:1
- Living area:5,086 sq. ft.
Heating and cooling
- Cooling:Central Air
- Heating:Forced Air
Structure and exterior
- Year built:2026
- Building area:5,086 sq. ft.
- Lot area:1 Acres
Utilities
- Water:City Water - Connected
- Sewer:City Sewer - Connected
Finances and disclosures
- Price:$1,799,000
- Price per sq. ft.:$340.59
- Tax amount:$4,160 (2025)
New listings near 10380 Mallard Drive
- New
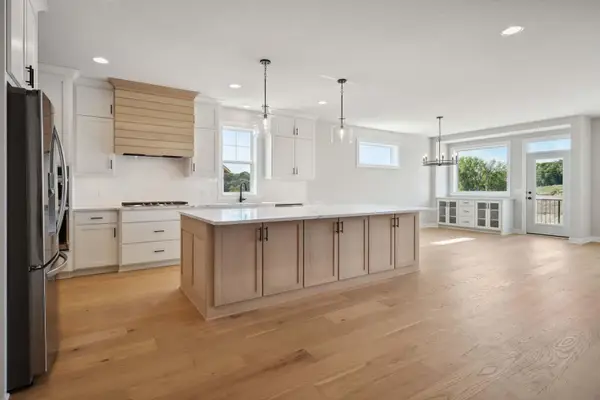 $997,335Active5 beds 5 baths4,271 sq. ft.
$997,335Active5 beds 5 baths4,271 sq. ft.5512 Vista Trail, Victoria, MN 55386
MLS# 7002823Listed by: ROBERT THOMAS HOMES, INC. - New
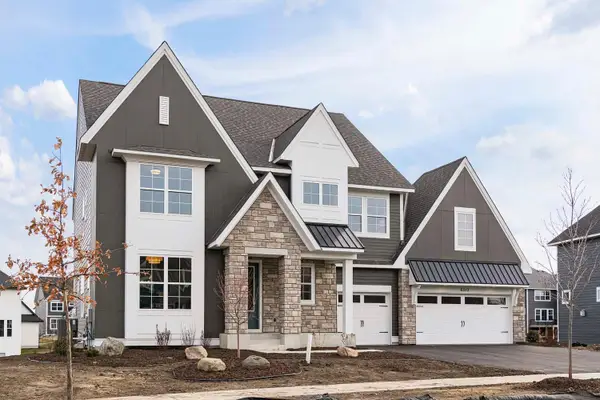 $1,161,800Active5 beds 5 baths5,001 sq. ft.
$1,161,800Active5 beds 5 baths5,001 sq. ft.5593 Rolling Hills Parkway, Victoria, MN 55386
MLS# 7002825Listed by: ROBERT THOMAS HOMES, INC. - New
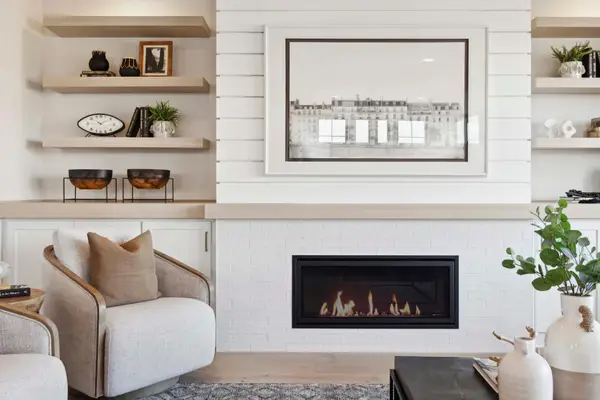 $1,361,385Active5 beds 5 baths5,313 sq. ft.
$1,361,385Active5 beds 5 baths5,313 sq. ft.5522 Scenic Loop Run, Victoria, MN 55386
MLS# 7002826Listed by: ROBERT THOMAS HOMES, INC. - New
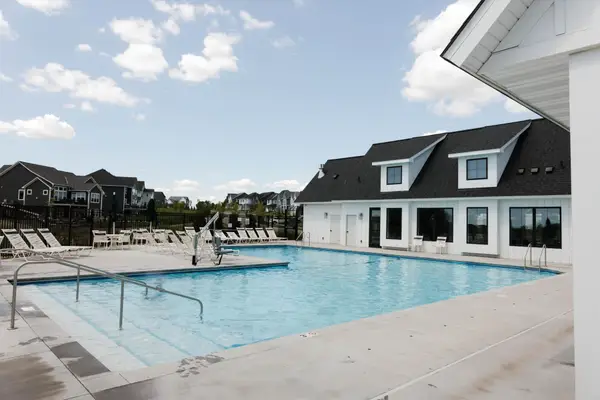 $828,490Active5 beds 4 baths3,478 sq. ft.
$828,490Active5 beds 4 baths3,478 sq. ft.5522 Vista Trail, Victoria, MN 55386
MLS# 7002827Listed by: ROBERT THOMAS HOMES, INC. 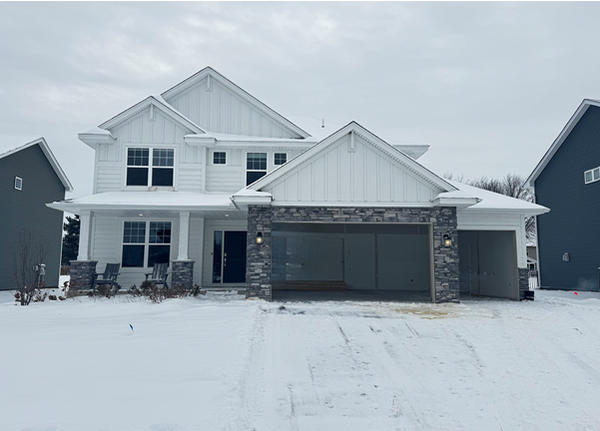 $669,900Active4 beds 3 baths2,706 sq. ft.
$669,900Active4 beds 3 baths2,706 sq. ft.5065 Kerber Court, Victoria, MN 55386
MLS# 6825419Listed by: LENNAR SALES CORP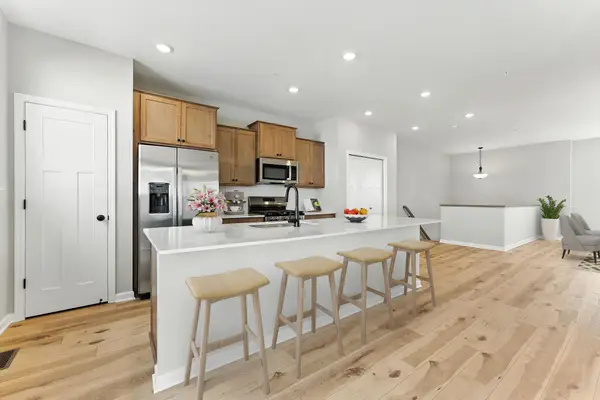 $374,990Pending3 beds 3 baths2,070 sq. ft.
$374,990Pending3 beds 3 baths2,070 sq. ft.10377 Birchwood Circle, Victoria, MN 55318
MLS# 6825950Listed by: M/I HOMES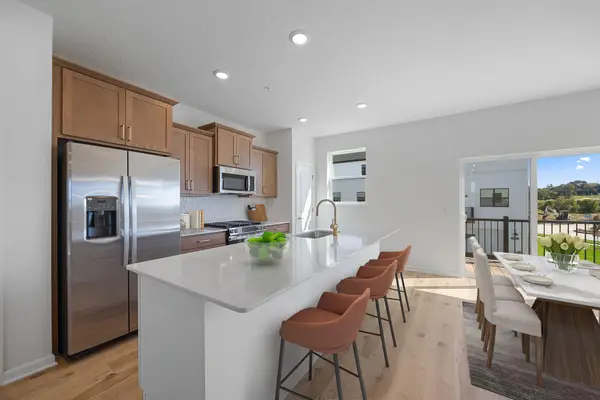 $394,990Pending3 beds 3 baths2,070 sq. ft.
$394,990Pending3 beds 3 baths2,070 sq. ft.10389 Birchwood Circle, Victoria, MN 55318
MLS# 6825951Listed by: M/I HOMES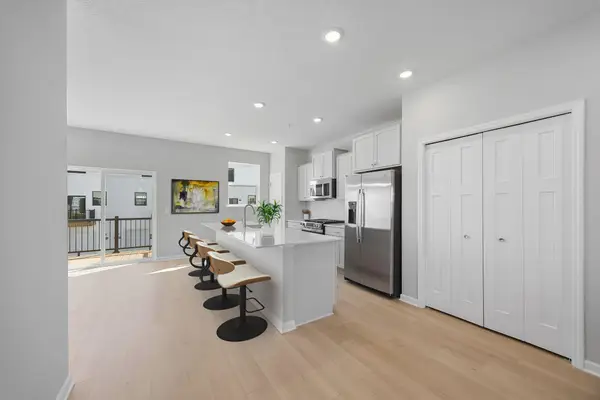 $392,990Pending3 beds 3 baths2,070 sq. ft.
$392,990Pending3 beds 3 baths2,070 sq. ft.10387 Birchwood Circle, Victoria, MN 55318
MLS# 6825953Listed by: M/I HOMES- Open Sat, 12 to 1:30pmNew
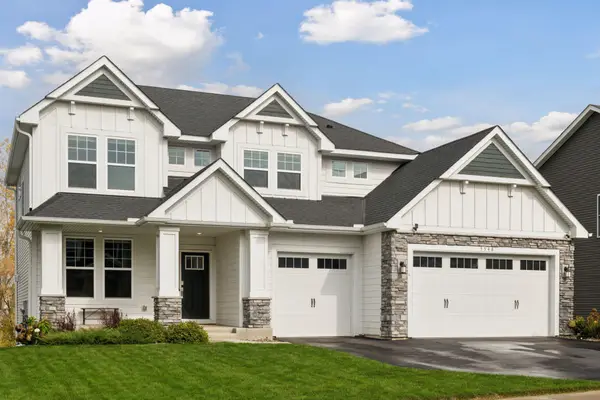 $650,000Active4 beds 3 baths2,480 sq. ft.
$650,000Active4 beds 3 baths2,480 sq. ft.5548 Catkin Way, Victoria, MN 55386
MLS# 7003240Listed by: KELLER WILLIAMS REALTY INTEGRITY - Open Sat, 8am to 6:30pmNew
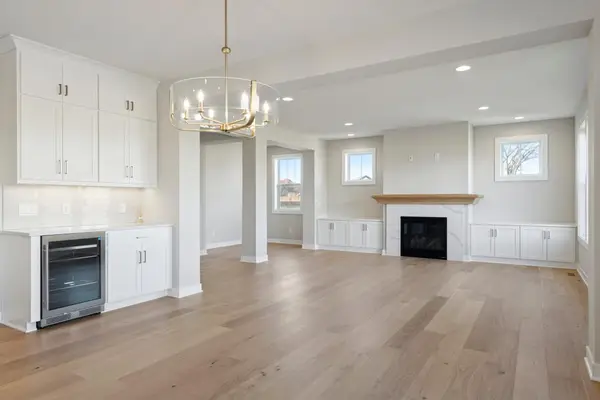 $974,950Active5 beds 5 baths4,577 sq. ft.
$974,950Active5 beds 5 baths4,577 sq. ft.5512 Scenic Loop Run, Victoria, MN 55386
MLS# 7002824Listed by: ROBERT THOMAS HOMES, INC.
