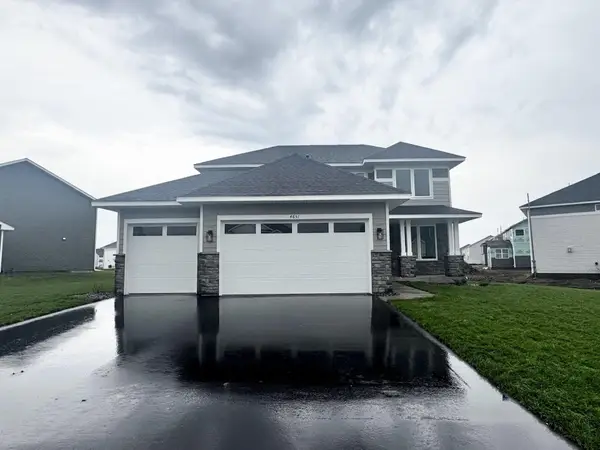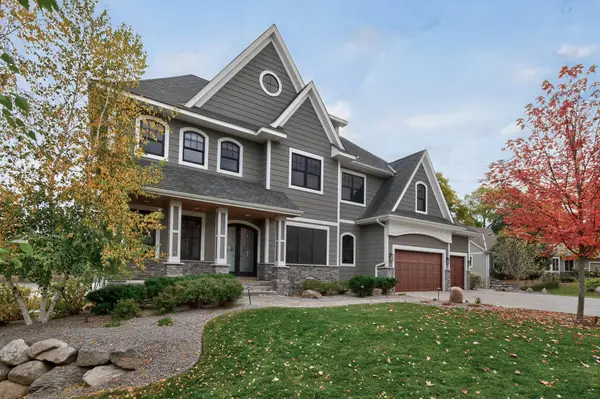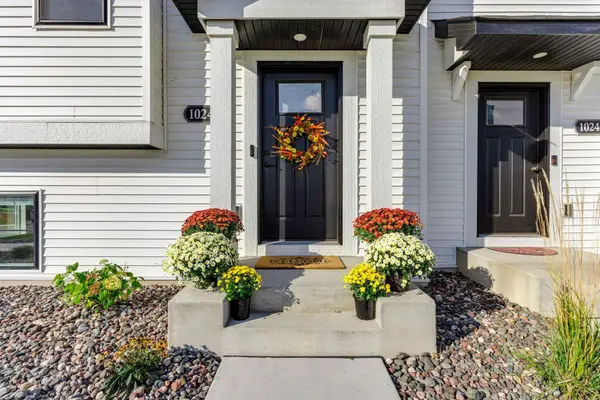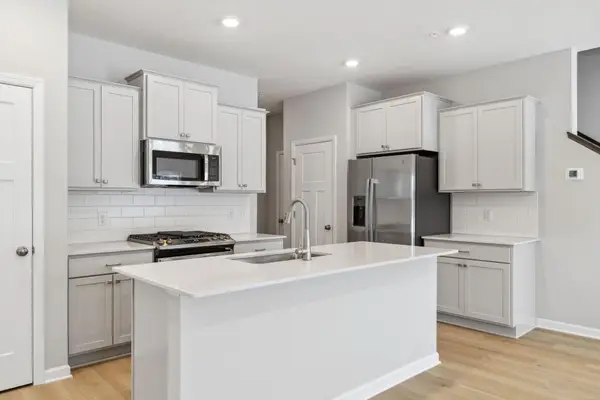10387 Birchwood Circle, Victoria, MN 55318
Local realty services provided by:ERA Prospera Real Estate
10387 Birchwood Circle,Victoria, MN 55318
$408,000
- 3 Beds
- 3 Baths
- 2,070 sq. ft.
- Townhouse
- Active
Upcoming open houses
- Fri, Oct 3112:00 pm - 04:00 pm
- Sat, Nov 0112:00 pm - 04:00 pm
- Sun, Nov 0212:00 pm - 04:00 pm
- Fri, Nov 0712:00 pm - 04:00 pm
- Sat, Nov 0812:00 pm - 04:00 pm
- Sun, Nov 0912:00 pm - 04:00 pm
Listed by:stephanie kelly
Office:m/i homes
MLS#:6807532
Source:NSMLS
Price summary
- Price:$408,000
- Price per sq. ft.:$197.1
- Monthly HOA dues:$271
About this home
Ask about rate incentives and 2/1 buydown!
4.875%/4.9249% APR if closing by December 19th with preferred lender.
Home is a benefit where proceeds from the sale of the home benefit cancer research through Pelotonia.
The capturing views of the protected wetlands and nature, elevate the experience living in this Dylan floorplan. MOVE-IN READY! Qualifies for rate incentive! Beautifully appointed with our elegant cabinetry and an extended kitchen island, comfortably seats six, be prepared to be impressed.
From the moment you walk in, the open, light-filled design draws you in—connecting the kitchen, dining, and family spaces for effortless everyday living and entertaining. The chef’s kitchen stands out with its oversized quartz-topped island, perfect for cooking, gathering, or enjoying casual meals. Do not miss the generous storage throughout, plus a spacious pantry. The sunlit family room, with its desirable western exposure, creates a warm and inviting atmosphere year-round.
Lower level features a finished rec room for another family room, home office or workout room, garage entry, leading to a spacious garage.
Situated in a peaceful, scenic community, you’ll enjoy the quiet of a retreat while remaining close to everyday conveniences. Shopping, dining, golf, trails, lakes, and parks are all nearby, with easy access to Highway 212 for a quick commute. A future city of Victoria park will be located on north side of the neighborhood.
Contact an agent
Home facts
- Year built:2025
- Listing ID #:6807532
- Added:9 day(s) ago
- Updated:October 31, 2025 at 06:04 PM
Rooms and interior
- Bedrooms:3
- Total bathrooms:3
- Full bathrooms:1
- Half bathrooms:1
- Living area:2,070 sq. ft.
Heating and cooling
- Cooling:Central Air
- Heating:Forced Air
Structure and exterior
- Year built:2025
- Building area:2,070 sq. ft.
- Lot area:0.03 Acres
Utilities
- Water:City Water - Connected
- Sewer:City Sewer - Connected
Finances and disclosures
- Price:$408,000
- Price per sq. ft.:$197.1
- Tax amount:$994 (2025)
New listings near 10387 Birchwood Circle
- New
 $676,520Active4 beds 3 baths2,609 sq. ft.
$676,520Active4 beds 3 baths2,609 sq. ft.4651 Obsidian Way, Victoria, MN 55386
MLS# 6811715Listed by: LENNAR SALES CORP - New
 $729,900Active5 beds 4 baths3,257 sq. ft.
$729,900Active5 beds 4 baths3,257 sq. ft.7872 Jade Lane, Victoria, MN 55386
MLS# 6810406Listed by: COLDWELL BANKER REALTY - New
 $698,260Active5 beds 4 baths2,786 sq. ft.
$698,260Active5 beds 4 baths2,786 sq. ft.5055 Kerber Court, Victoria, MN 55386
MLS# 6810213Listed by: LENNAR SALES CORP - Open Sat, 12 to 2pmNew
 $2,850,000Active6 beds 7 baths5,923 sq. ft.
$2,850,000Active6 beds 7 baths5,923 sq. ft.525 Smithtown Court, Victoria, MN 55331
MLS# 6807706Listed by: AVENUE REALTY - New
 $489,900Active3 beds 3 baths2,317 sq. ft.
$489,900Active3 beds 3 baths2,317 sq. ft.10244 Birchwood Circle, Victoria, MN 55318
MLS# 6809046Listed by: RE/MAX RESULTS  $639,900Pending4 beds 3 baths3,460 sq. ft.
$639,900Pending4 beds 3 baths3,460 sq. ft.10010 Harvest Trail, Victoria, MN 55318
MLS# 6808180Listed by: BRIDGE REALTY, LLC- Open Fri, 12 to 4pmNew
 $410,000Active3 beds 3 baths2,070 sq. ft.
$410,000Active3 beds 3 baths2,070 sq. ft.10389 Birchwood Circle, Victoria, MN 55318
MLS# 6807528Listed by: M/I HOMES - New
 $412,000Active3 beds 3 baths1,667 sq. ft.
$412,000Active3 beds 3 baths1,667 sq. ft.10312 Birchwood Circle, Victoria, MN 55318
MLS# 6807535Listed by: M/I HOMES - New
 $379,000Active3 beds 3 baths1,865 sq. ft.
$379,000Active3 beds 3 baths1,865 sq. ft.7685 Anthony Point, Victoria, MN 55386
MLS# 6803603Listed by: COMPASS
