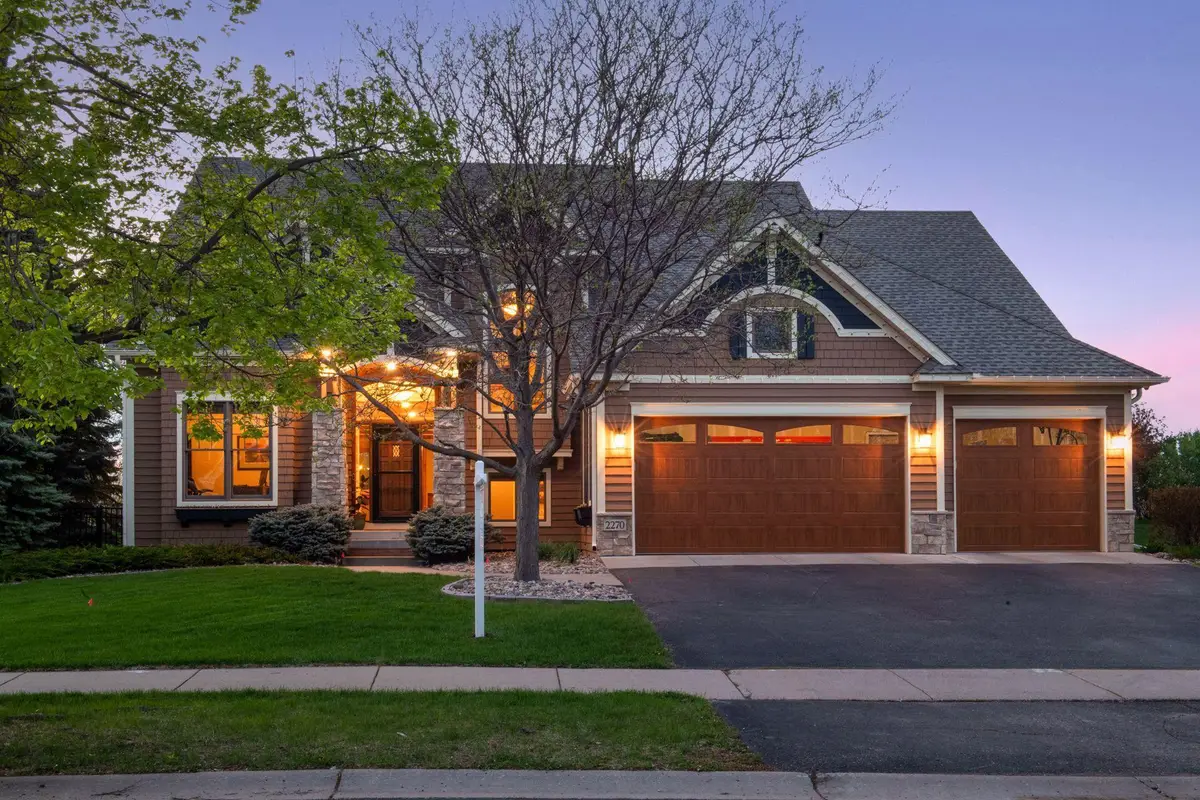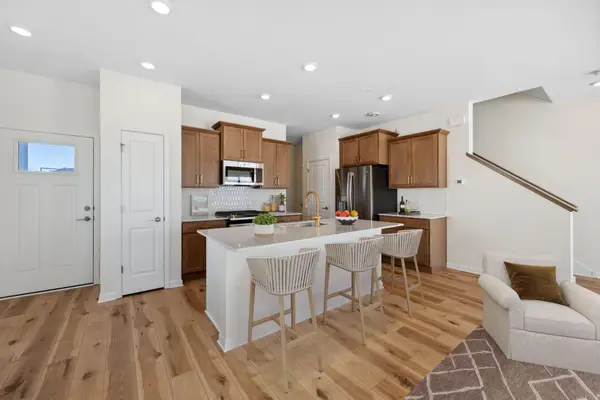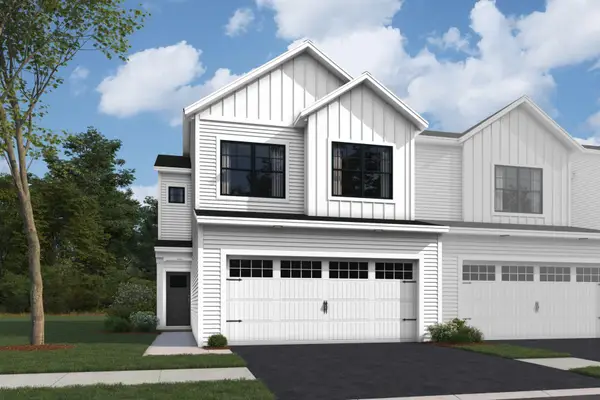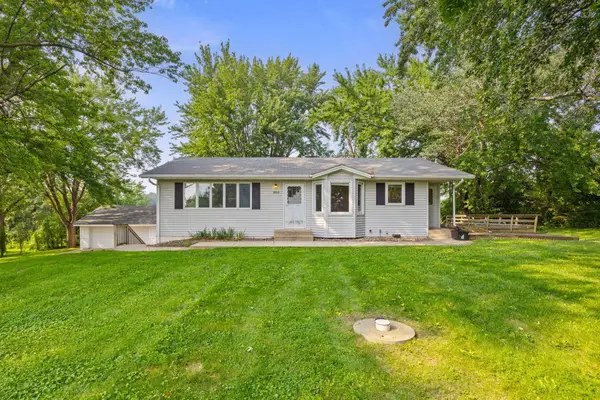2270 South Parkway, Victoria, MN 55386
Local realty services provided by:ERA Gillespie Real Estate



2270 South Parkway,Victoria, MN 55386
$1,100,000
- 5 Beds
- 5 Baths
- 5,583 sq. ft.
- Single family
- Pending
Listed by:jeffrey a. schulz
Office:re/max advantage plus
MLS#:6755926
Source:NSMLS
Price summary
- Price:$1,100,000
- Price per sq. ft.:$192.37
About this home
Welcome to this Breathtaking custom built Kerber Family 2-story home in Victoria's premier Watermark neighborhood. The main level features beautiful hardwood floors, a private study, dining room and a large living room. The kitchen has custom cabinets, countertops, high end appliances and a large center island. The upper level has 4 bedrooms including a private owners suite with a spacious closet, walk-in tiled shower, soaking tub and double vanity. The upper level also has a great loft space for the kids to study and hang out. The lower level boasts an oversized family room, entertainment/game area, a wet bar, and is home to the fifth bedroom. The newly fully fenced back yard with stunning 44x20 saltwater pool with diving board and water slide, along with a stamped concrete patio is incredible for entertaining while sitting on the patio and enjoying the stone fire pit. The screened in porch is great for the summer evenings with the surround sound built in.
All mechanicals are less than 5 years old. Roof was replaced in 2022.
Contact an agent
Home facts
- Year built:2006
- Listing Id #:6755926
- Added:103 day(s) ago
- Updated:August 13, 2025 at 10:50 PM
Rooms and interior
- Bedrooms:5
- Total bathrooms:5
- Full bathrooms:3
- Half bathrooms:1
- Living area:5,583 sq. ft.
Heating and cooling
- Cooling:Central Air
- Heating:Forced Air, Radiant Floor
Structure and exterior
- Roof:Age 8 Years or Less, Asphalt
- Year built:2006
- Building area:5,583 sq. ft.
- Lot area:0.39 Acres
Utilities
- Water:City Water - Connected
- Sewer:City Sewer - Connected
Finances and disclosures
- Price:$1,100,000
- Price per sq. ft.:$192.37
- Tax amount:$11,220 (2025)
New listings near 2270 South Parkway
- New
 $421,665Active3 beds 3 baths1,667 sq. ft.
$421,665Active3 beds 3 baths1,667 sq. ft.10322 Birchwood Circle, Victoria, MN 55318
MLS# 6771895Listed by: M/I HOMES - Open Tue, 9am to 7pmNew
 $649,770Active4 beds 3 baths2,720 sq. ft.
$649,770Active4 beds 3 baths2,720 sq. ft.10020 Corral Way, Victoria, MN 55386
MLS# 6773474Listed by: ROBERT THOMAS HOMES, INC. - New
 $421,975Active3 beds 3 baths2,070 sq. ft.
$421,975Active3 beds 3 baths2,070 sq. ft.10389 Birchwood Circle, Victoria, MN 55318
MLS# 6769933Listed by: M/I HOMES - New
 $419,540Active3 beds 3 baths2,070 sq. ft.
$419,540Active3 beds 3 baths2,070 sq. ft.10387 Birchwood Circle, Victoria, MN 55318
MLS# 6769970Listed by: M/I HOMES - New
 $369,900Active3 beds 3 baths1,833 sq. ft.
$369,900Active3 beds 3 baths1,833 sq. ft.9456 Bridle Way, Victoria, MN 55386
MLS# 6773180Listed by: RE/MAX RESULTS - New
 $420,335Active3 beds 3 baths1,667 sq. ft.
$420,335Active3 beds 3 baths1,667 sq. ft.10312 Birchwood Circle, Victoria, MN 55318
MLS# 6768061Listed by: M/I HOMES - New
 $539,999Active4 beds 4 baths3,071 sq. ft.
$539,999Active4 beds 4 baths3,071 sq. ft.8585 Rhoy Street, Victoria, MN 55386
MLS# 6761615Listed by: RE/MAX ADVANTAGE PLUS - New
 $711,460Active5 beds 4 baths2,786 sq. ft.
$711,460Active5 beds 4 baths2,786 sq. ft.5055 Kerber Court, Victoria, MN 55386
MLS# 6771278Listed by: LENNAR SALES CORP - New
 $349,900Active3 beds 2 baths1,726 sq. ft.
$349,900Active3 beds 2 baths1,726 sq. ft.800 Arboretum Boulevard, Victoria, MN 55386
MLS# 6637346Listed by: KELLER WILLIAMS PREMIER REALTY LAKE MINNETONKA - New
 $725,000Active5 beds 4 baths3,550 sq. ft.
$725,000Active5 beds 4 baths3,550 sq. ft.2605 Heron Lane, Victoria, MN 55386
MLS# 6770866Listed by: MORGAN AND TRUST REALTY
