4424 Obsidian Way, Victoria, MN 55386
Local realty services provided by:ERA Gillespie Real Estate
4424 Obsidian Way,Victoria, MN 55386
$670,775
- 5 Beds
- 4 Baths
- 3,126 sq. ft.
- Single family
- Active
Listed by: lennar minnesota
Office: lennar sales corp
MLS#:6695646
Source:NSMLS
Price summary
- Price:$670,775
- Price per sq. ft.:$198.51
About this home
This home is available for a June closing date! Ask about qualifying for savings up to $10,000 with Seller's Preferred Lender! The Vanderbilt design boasts a stunning craftsman exterior with stone accents, a spacious extended 3-car insulated garage, and an inviting covered front porch. Inside, enjoy features such as LVP flooring, lush carpet, a first-floor study with glass doors, and a welcoming great room with a stone gas fireplace. The sunlit gourmet kitchen includes an island, walk-in pantry, white cabinetry, quartz countertops, designer backsplash, and stainless steel appliances—all of which are included. The spacious owner's suite offers a generous walk-in closet and an oversized shower, while the second-floor study wall and walk-in closets in two guest rooms provide additional convenience. Plus, there is a finished lookout basement with a game room, 5th bedroom and a bath. The home also includes a lawn irrigation system. Located in Brookmoore, a brand new hidden gem nestled less than a mile from Downtown Victoria, you're minutes away from popular restaurants, bars, shopping, entertainment spots, golf courses, lakes, nature trails, and more. Plus, there is no HOA.
Contact an agent
Home facts
- Year built:2025
- Listing ID #:6695646
- Added:227 day(s) ago
- Updated:November 15, 2025 at 01:08 PM
Rooms and interior
- Bedrooms:5
- Total bathrooms:4
- Full bathrooms:1
- Half bathrooms:1
- Living area:3,126 sq. ft.
Heating and cooling
- Cooling:Central Air
- Heating:Forced Air
Structure and exterior
- Year built:2025
- Building area:3,126 sq. ft.
- Lot area:0.29 Acres
Utilities
- Water:City Water - Connected
- Sewer:City Sewer - Connected
Finances and disclosures
- Price:$670,775
- Price per sq. ft.:$198.51
New listings near 4424 Obsidian Way
- Open Sun, 12 to 1:30pmNew
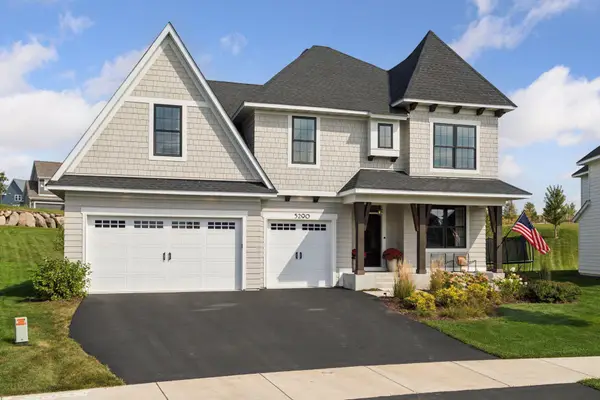 $998,000Active6 beds 5 baths4,759 sq. ft.
$998,000Active6 beds 5 baths4,759 sq. ft.5290 Rolling Hills Parkway, Victoria, MN 55318
MLS# 6818137Listed by: EDINA REALTY, INC. - Open Sat, 12 to 2pmNew
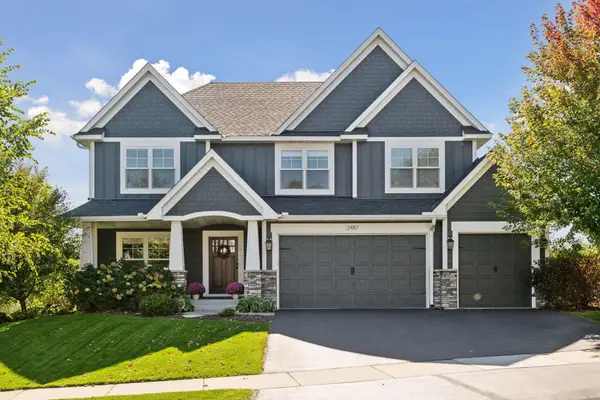 $925,000Active5 beds 4 baths4,324 sq. ft.
$925,000Active5 beds 4 baths4,324 sq. ft.2487 Woods Drive, Victoria, MN 55386
MLS# 6803384Listed by: RE/MAX ADVANTAGE PLUS - New
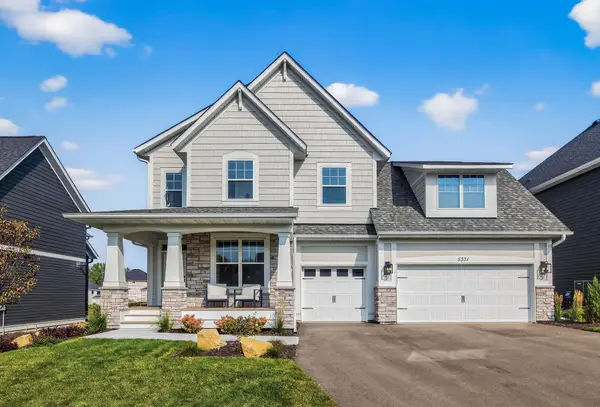 $975,000Active5 beds 5 baths4,011 sq. ft.
$975,000Active5 beds 5 baths4,011 sq. ft.5331 Scenic Loop Run, Victoria, MN 55318
MLS# 6816629Listed by: KELLER WILLIAMS PREMIER REALTY - Open Sat, 2 to 3pmNew
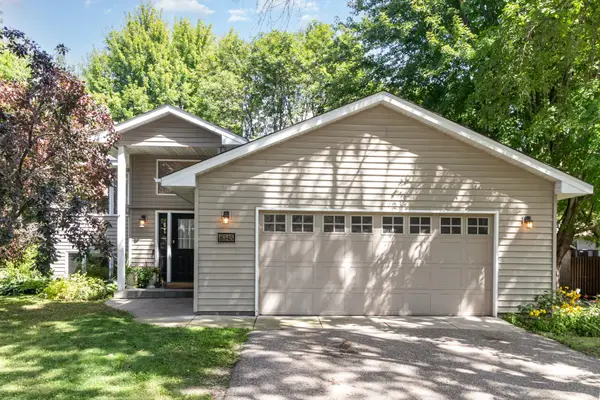 $435,000Active4 beds 2 baths1,827 sq. ft.
$435,000Active4 beds 2 baths1,827 sq. ft.8345 Grace Court, Victoria, MN 55386
MLS# 6815670Listed by: COLDWELL BANKER REALTY 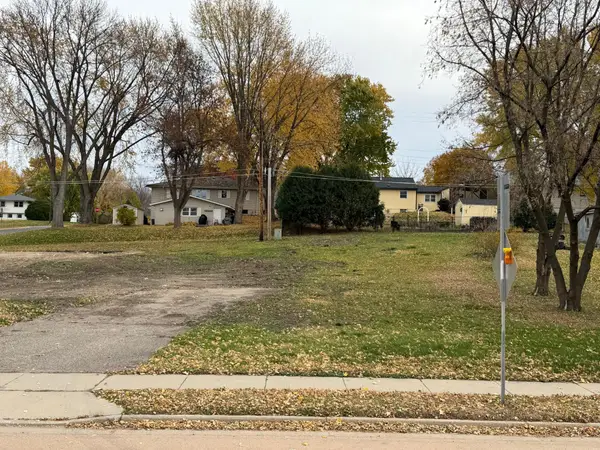 $149,927Pending0.23 Acres
$149,927Pending0.23 Acres8101 Victoria Drive, Victoria, MN 55386
MLS# 6814555Listed by: RE/MAX ADVANTAGE PLUS- New
 $485,000Active3 beds 3 baths2,268 sq. ft.
$485,000Active3 beds 3 baths2,268 sq. ft.982 Victoria Greens Boulevard, Victoria, MN 55386
MLS# 6812506Listed by: COLDWELL BANKER REALTY - Coming Soon
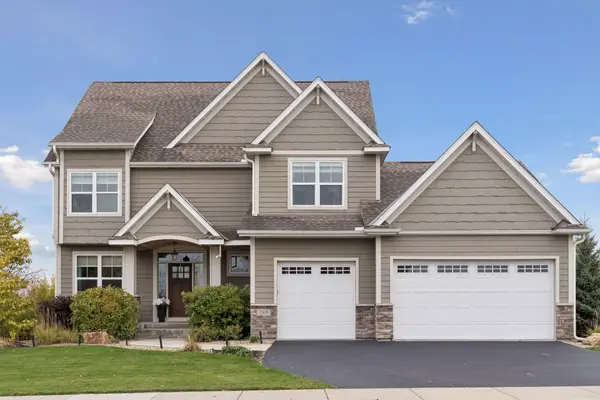 $859,900Coming Soon5 beds 5 baths
$859,900Coming Soon5 beds 5 baths2559 Woods Drive, Victoria, MN 55386
MLS# 6799416Listed by: RE/MAX ADVANTAGE PLUS - Open Sat, 10am to 12pmNew
 $1,624,800Active3 beds 3 baths3,680 sq. ft.
$1,624,800Active3 beds 3 baths3,680 sq. ft.6227 Lakeside Drive, Victoria, MN 55318
MLS# 6814152Listed by: KELLER WILLIAMS PREMIER REALTY LAKE MINNETONKA  $1,161,300Active5 beds 5 baths5,001 sq. ft.
$1,161,300Active5 beds 5 baths5,001 sq. ft.5593 Rolling Hills Parkway, Victoria, MN 55386
MLS# 6812347Listed by: ROBERT THOMAS HOMES, INC.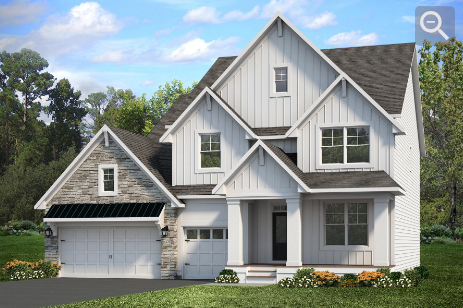 $986,210Active5 beds 5 baths4,188 sq. ft.
$986,210Active5 beds 5 baths4,188 sq. ft.5497 Scenic Loop Run, Victoria, MN 55386
MLS# 6812421Listed by: ROBERT THOMAS HOMES, INC.
