5529 Vista Trail, Victoria, MN 55386
Local realty services provided by:ERA Prospera Real Estate
5529 Vista Trail,Victoria, MN 55386
$799,900
- 4 Beds
- 3 Baths
- 3,010 sq. ft.
- Single family
- Pending
Listed by: david e steger
Office: robert thomas homes, inc.
MLS#:6809311
Source:NSMLS
Price summary
- Price:$799,900
- Price per sq. ft.:$189.19
- Monthly HOA dues:$99
About this home
Quick move in Somerset home. Built into the rolling hills of Victoria, this stunning executive neighborhood is where memories are made, lifelong friends are created and the pride of owning your new Robert Thomas home never ends. Huntersbrook is also the only neighborhood in Victoria with a private neighborhood pool and clubhouse. This 4BR/3BA + Bonus Room “Somerset” home includes the high-quality finishes incorporated into all Robert Thomas homes plus our most popular options like a Gourmet Kitchen with hand crafted custom cabinets to the ceiling, soft close cabinets, 36” gas cooktop w/ a wood box hood above, built in wall oven/microwave, lazy susan, walk in pantry w/ solid shelving, single bowl kitchen sink with tip out drawer in front, under cabinet lights and tile backsplash. The luxurious Owner’s Suite features a large walk in, fully tiled, shower with rain shower head and solid shelving in the closet. You’ll also love the unfinished walkout basement giving you unlimited possibilities, solid core 8’ tall main floor doors, gas fireplace, low maintenance deck, engineered wood floor throughout most of the main floor, main floor office w/ solid double doors, metal baluster railing, upgraded millwork, top load washer/dryer next to a laundry cabinet with drop in sink, manual dual zone mechanical system, extra deep garage, water softener, powder bath vanity, keyless entry and so much more. Hurry, this is the last phase in Huntersbrook of Victoria. Ask for a detailed list of included features and color selections. Also ask how to receive $20k in closing costs with our preferred lender.
Contact an agent
Home facts
- Year built:2025
- Listing ID #:6809311
- Added:155 day(s) ago
- Updated:December 17, 2025 at 09:43 PM
Rooms and interior
- Bedrooms:4
- Total bathrooms:3
- Full bathrooms:1
- Half bathrooms:1
- Living area:3,010 sq. ft.
Heating and cooling
- Cooling:Central Air
- Heating:Forced Air
Structure and exterior
- Year built:2025
- Building area:3,010 sq. ft.
Utilities
- Water:City Water - Connected
- Sewer:City Sewer - Connected
Finances and disclosures
- Price:$799,900
- Price per sq. ft.:$189.19
New listings near 5529 Vista Trail
- New
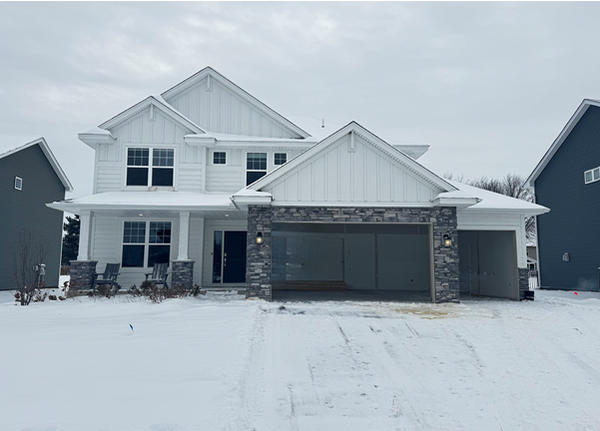 $669,900Active4 beds 3 baths2,706 sq. ft.
$669,900Active4 beds 3 baths2,706 sq. ft.5065 Kerber Court, Victoria, MN 55386
MLS# 6825419Listed by: LENNAR SALES CORP - Open Sun, 12 to 4pmNew
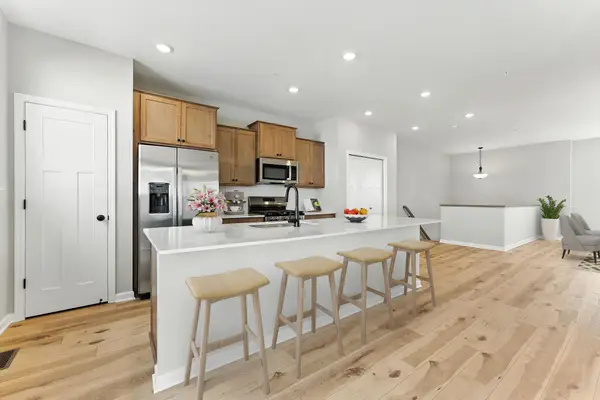 $374,990Active3 beds 3 baths2,070 sq. ft.
$374,990Active3 beds 3 baths2,070 sq. ft.10377 Birchwood Circle, Victoria, MN 55318
MLS# 6825950Listed by: M/I HOMES - Open Sun, 12 to 4pmNew
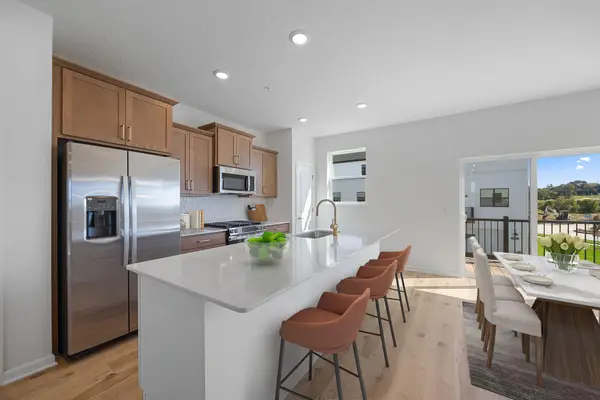 $394,990Active3 beds 3 baths2,070 sq. ft.
$394,990Active3 beds 3 baths2,070 sq. ft.10389 Birchwood Circle, Victoria, MN 55318
MLS# 6825951Listed by: M/I HOMES - Open Sun, 12 to 4pmNew
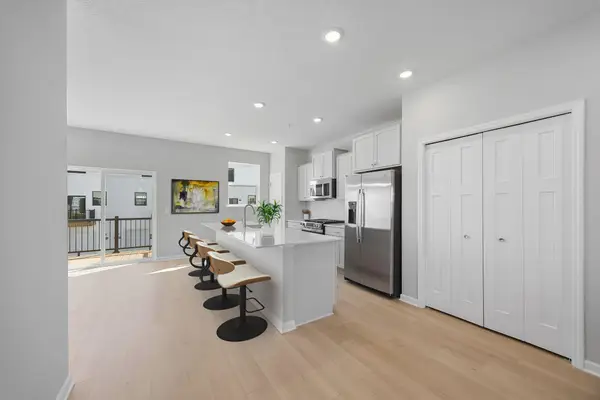 $392,990Active3 beds 3 baths2,070 sq. ft.
$392,990Active3 beds 3 baths2,070 sq. ft.10387 Birchwood Circle, Victoria, MN 55318
MLS# 6825953Listed by: M/I HOMES 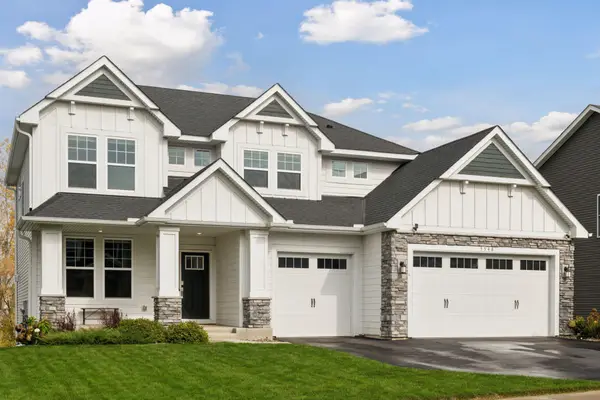 $650,000Active4 beds 3 baths2,480 sq. ft.
$650,000Active4 beds 3 baths2,480 sq. ft.5548 Catkin Way, Victoria, MN 55386
MLS# 6823120Listed by: KELLER WILLIAMS REALTY INTEGRITY- Open Sun, 9am to 6pm
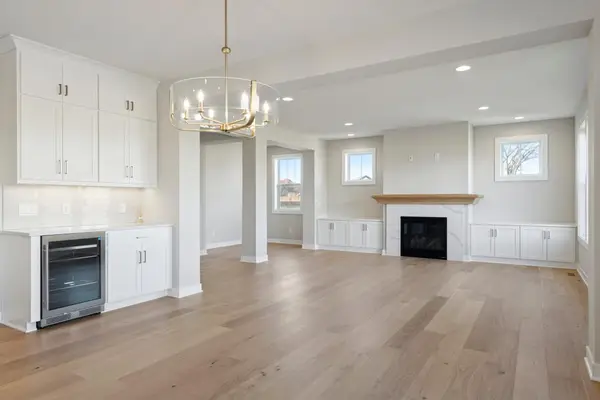 $974,950Active5 beds 5 baths4,577 sq. ft.
$974,950Active5 beds 5 baths4,577 sq. ft.5512 Scenic Loop Run, Victoria, MN 55386
MLS# 6822501Listed by: ROBERT THOMAS HOMES, INC. 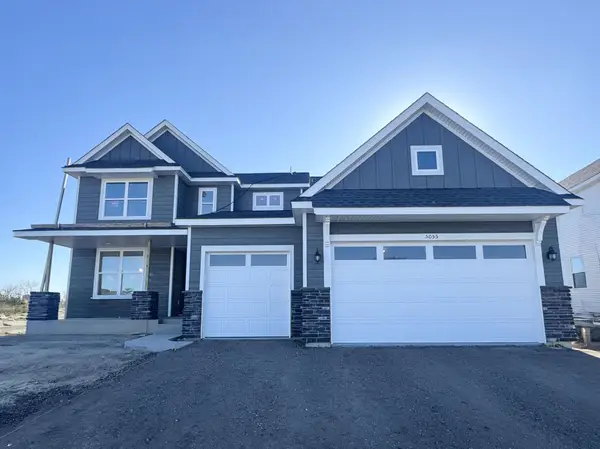 $717,460Pending5 beds 4 baths2,786 sq. ft.
$717,460Pending5 beds 4 baths2,786 sq. ft.5055 Kerber Court, Victoria, MN 55386
MLS# 6821657Listed by: LENNAR SALES CORP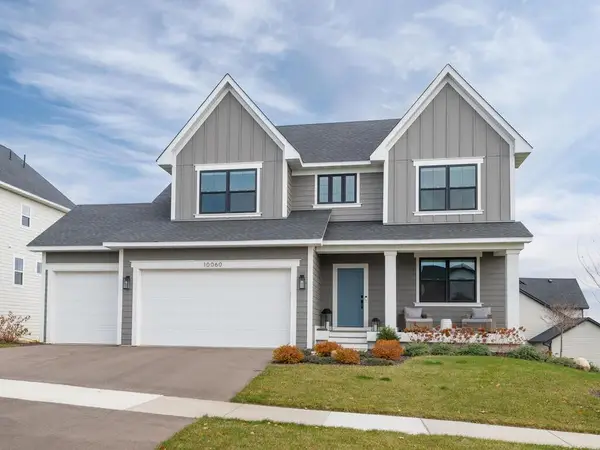 $799,900Active4 beds 4 baths3,134 sq. ft.
$799,900Active4 beds 4 baths3,134 sq. ft.10060 Highpoint Drive, Victoria, MN 55318
MLS# 6811873Listed by: COLDWELL BANKER REALTY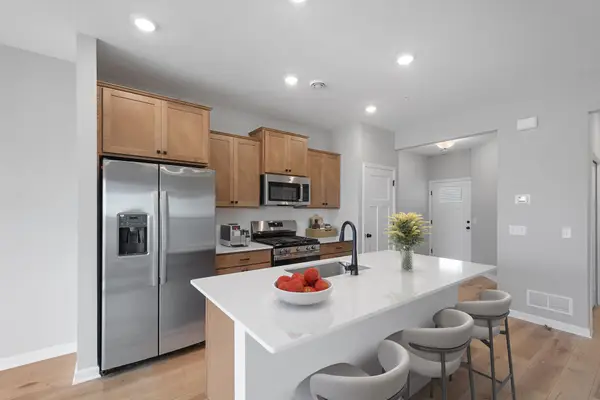 $374,000Active3 beds 3 baths1,722 sq. ft.
$374,000Active3 beds 3 baths1,722 sq. ft.10314 Birchwood Circle, Victoria, MN 55318
MLS# 6820490Listed by: M/I HOMES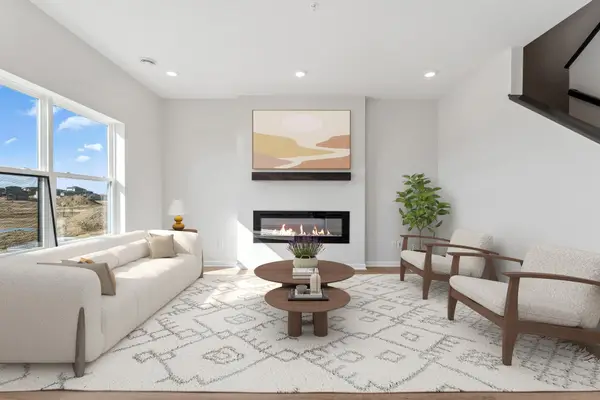 $374,000Active3 beds 3 baths1,722 sq. ft.
$374,000Active3 beds 3 baths1,722 sq. ft.10316 Birchwood Circle, Victoria, MN 55318
MLS# 6820499Listed by: M/I HOMES
