6505 Hawks Pointe Lane, Victoria, MN 55331
Local realty services provided by:ERA Prospera Real Estate
6505 Hawks Pointe Lane,Victoria, MN 55331
$2,395,000
- 5 Beds
- 5 Baths
- 6,194 sq. ft.
- Single family
- Active
Upcoming open houses
- Tue, Nov 1811:00 am - 01:00 pm
Listed by: jeffrey j dewing
Office: coldwell banker realty
MLS#:6801309
Source:NSMLS
Price summary
- Price:$2,395,000
- Price per sq. ft.:$386.66
- Monthly HOA dues:$165
About this home
Beautiful Alexander Design Group + City Homes collaboration! This former Parade of Homes model offers a spacious family room with cased openings crafted from reclaimed white oak timbers; gourmet kitchen with beverage bar and separate kitchen support area; informal dining room with access to the 3-season porch with fireplace; and deck! Enjoy the expansive upper-level featuring the spacious Primary Suite with large walk-in closet and spa-like bath with heated floor and zero-entry shower; Junior Suite with ¾ bath; 2 guest bedrooms; laundry room and large hidden bonus room. The walkout lower-level was designed for entertaining with large family room; game area; wet bar with custom wood detail; exercise room and sport court offering access to the fenced-in backyard. Additional amenities: main-level office; 4-car heated garage with epoxy floor and tranquil .41 acre setting with mature trees, landscaped to maximize privacy! Quiet cul-de-sac in the highly sought-after Minnetonka School District.
Contact an agent
Home facts
- Year built:2018
- Listing ID #:6801309
- Added:1 day(s) ago
- Updated:November 17, 2025 at 04:30 PM
Rooms and interior
- Bedrooms:5
- Total bathrooms:5
- Full bathrooms:2
- Half bathrooms:1
- Living area:6,194 sq. ft.
Heating and cooling
- Cooling:Central Air
- Heating:Fireplace(s), Forced Air, Radiant Floor
Structure and exterior
- Roof:Asphalt
- Year built:2018
- Building area:6,194 sq. ft.
- Lot area:0.41 Acres
Utilities
- Water:City Water - Connected
- Sewer:City Sewer - Connected
Finances and disclosures
- Price:$2,395,000
- Price per sq. ft.:$386.66
- Tax amount:$20,020 (2025)
New listings near 6505 Hawks Pointe Lane
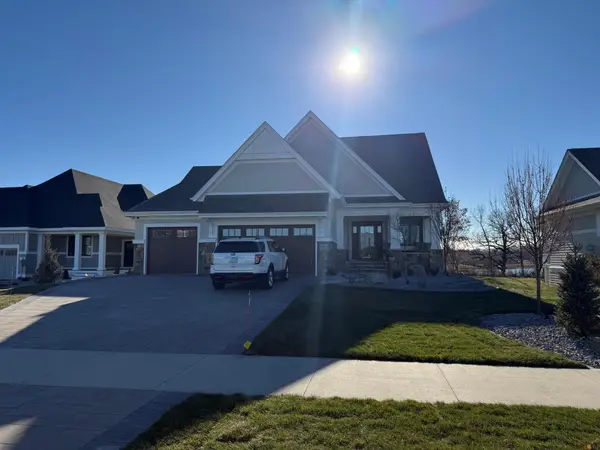 $2,022,500Pending3 beds 3 baths3,900 sq. ft.
$2,022,500Pending3 beds 3 baths3,900 sq. ft.6081 Shoreview Pointe, Victoria, MN 55318
MLS# 6818574Listed by: KELLER WILLIAMS PREMIER REALTY LAKE MINNETONKA- New
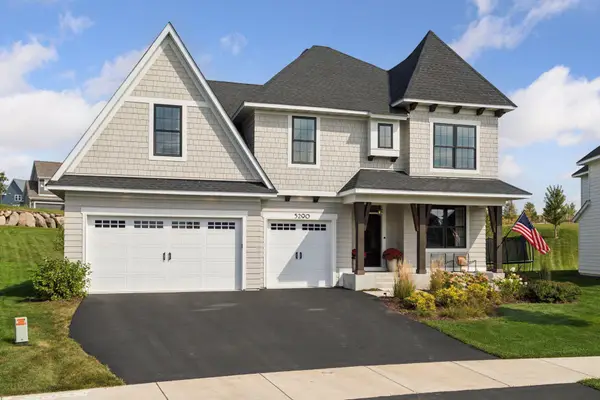 $998,000Active6 beds 5 baths4,759 sq. ft.
$998,000Active6 beds 5 baths4,759 sq. ft.5290 Rolling Hills Parkway, Victoria, MN 55318
MLS# 6818137Listed by: EDINA REALTY, INC. - New
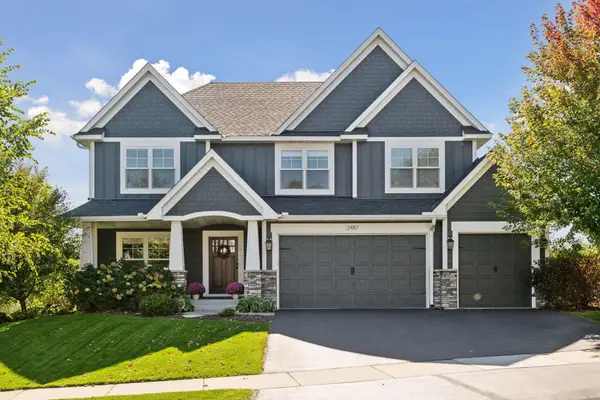 $899,999Active5 beds 4 baths4,324 sq. ft.
$899,999Active5 beds 4 baths4,324 sq. ft.2487 Woods Drive, Victoria, MN 55386
MLS# 6803384Listed by: RE/MAX ADVANTAGE PLUS - New
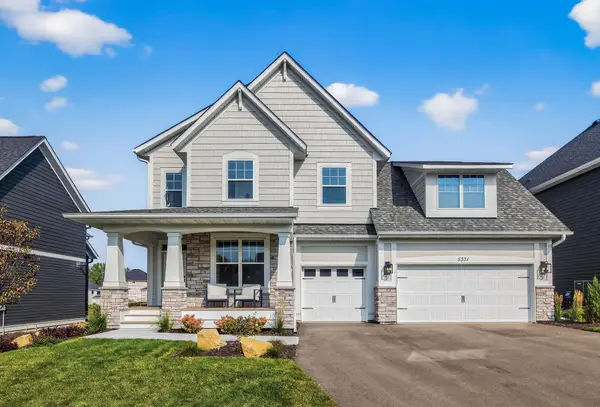 $975,000Active5 beds 5 baths4,011 sq. ft.
$975,000Active5 beds 5 baths4,011 sq. ft.5331 Scenic Loop Run, Victoria, MN 55318
MLS# 6816629Listed by: KELLER WILLIAMS PREMIER REALTY - New
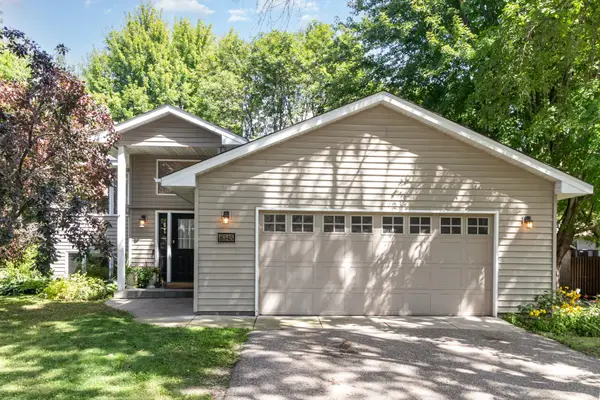 $435,000Active4 beds 2 baths1,827 sq. ft.
$435,000Active4 beds 2 baths1,827 sq. ft.8345 Grace Court, Victoria, MN 55386
MLS# 6815670Listed by: COLDWELL BANKER REALTY 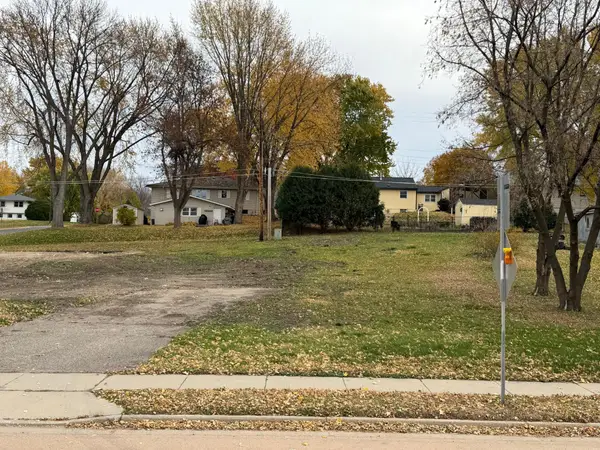 $149,927Pending0.23 Acres
$149,927Pending0.23 Acres8101 Victoria Drive, Victoria, MN 55386
MLS# 6814555Listed by: RE/MAX ADVANTAGE PLUS- New
 $485,000Active3 beds 3 baths2,268 sq. ft.
$485,000Active3 beds 3 baths2,268 sq. ft.982 Victoria Greens Boulevard, Victoria, MN 55386
MLS# 6812506Listed by: COLDWELL BANKER REALTY - Coming Soon
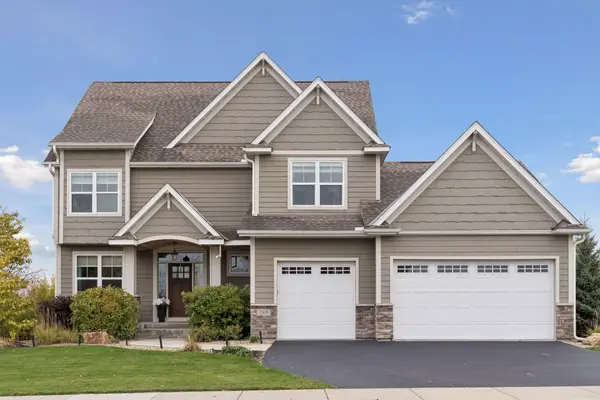 $859,900Coming Soon5 beds 5 baths
$859,900Coming Soon5 beds 5 baths2559 Woods Drive, Victoria, MN 55386
MLS# 6799416Listed by: RE/MAX ADVANTAGE PLUS  $1,624,800Active3 beds 3 baths3,680 sq. ft.
$1,624,800Active3 beds 3 baths3,680 sq. ft.6227 Lakeside Drive, Victoria, MN 55318
MLS# 6814152Listed by: KELLER WILLIAMS PREMIER REALTY LAKE MINNETONKA
