8973 Deer Run Drive, Victoria, MN 55386
Local realty services provided by:ERA Prospera Real Estate
8973 Deer Run Drive,Victoria, MN 55386
$525,000
- 3 Beds
- 3 Baths
- 2,363 sq. ft.
- Townhouse
- Active
Listed by: alexander d boylan, christine longe
Office: exp realty
MLS#:7017153
Source:NSMLS
Price summary
- Price:$525,000
- Price per sq. ft.:$222.18
- Monthly HOA dues:$478
About this home
Welcome home to this wonderful townhome nestled in the premier Deer Run Golf Course community, offering low-maintenance main-level living with scenic views of the 18th fairway; recent updates include a new AC, new furnace, new flooring, updated paint colors, an extended kitchen, a new water heater, a new water softener and new driveway. The spacious main floor features vaulted ceilings, hardwood floors, an eat-in kitchen, formal dining, and an inviting living room with a 2-sided gas fireplace, while the bright sunroom with a wall of windows opens to the maintenance-free deck perfect for entertaining or relaxing with peaceful golf course views; just off the main level is a flex room ideal for an office or cozy den, and the primary suite completes the level with an updated bathroom offering a walk-in shower, linen closet, and double-sink vanity; another highlight is the EXTRA-deep garage designed for a golf cart, a 3rd vehicle, or a workshop; the finished lower level expands the living space with a family room, two additional spacious bedrooms, a three-quarter bathroom, a workout room, and a generous storage/workshop area with shelving and a utility sink; a newer roof, tasteful landscaping, and proximity to the community fire pit add even more value and curb appeal; set in a well-managed association, residents enjoy carefree living with easy access to Victoria’s parks, lakes, trails, and charming downtown shops and restaurants, all just steps from Deer Run Golf Club, near Lions Park, and minutes to the Victoria Recreation Center.
Contact an agent
Home facts
- Year built:2002
- Listing ID #:7017153
- Added:132 day(s) ago
- Updated:February 12, 2026 at 08:43 PM
Rooms and interior
- Bedrooms:3
- Total bathrooms:3
- Full bathrooms:1
- Half bathrooms:1
- Living area:2,363 sq. ft.
Heating and cooling
- Cooling:Central Air
- Heating:Forced Air
Structure and exterior
- Roof:Age 8 Years or Less, Asphalt
- Year built:2002
- Building area:2,363 sq. ft.
- Lot area:0.08 Acres
Utilities
- Water:City Water - Connected
- Sewer:City Sewer - Connected
Finances and disclosures
- Price:$525,000
- Price per sq. ft.:$222.18
- Tax amount:$4,417 (2024)
New listings near 8973 Deer Run Drive
- Coming SoonOpen Sat, 10am to 12pm
 $715,000Coming Soon5 beds 4 baths
$715,000Coming Soon5 beds 4 baths10125 Corral Way, Victoria, MN 55386
MLS# 7013611Listed by: KELLER WILLIAMS PREMIER REALTY LAKE MINNETONKA - New
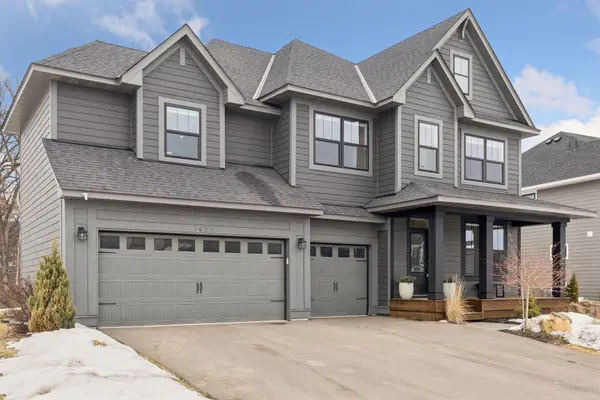 $1,020,000Active4 beds 5 baths4,608 sq. ft.
$1,020,000Active4 beds 5 baths4,608 sq. ft.5450 Rolling Hills Parkway, Victoria, MN 55318
MLS# 7018644Listed by: EDINA REALTY, INC. - Coming Soon
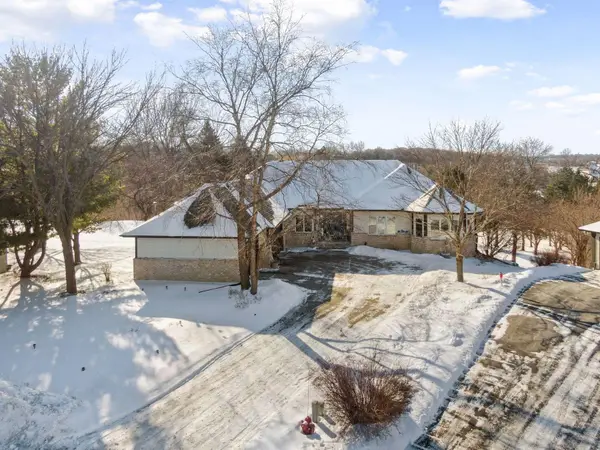 $899,900Coming Soon4 beds 4 baths
$899,900Coming Soon4 beds 4 baths2065 Woodstone Court, Victoria, MN 55386
MLS# 7019148Listed by: LAKES SOTHEBY'S INTERNATIONAL REALTY - Coming Soon
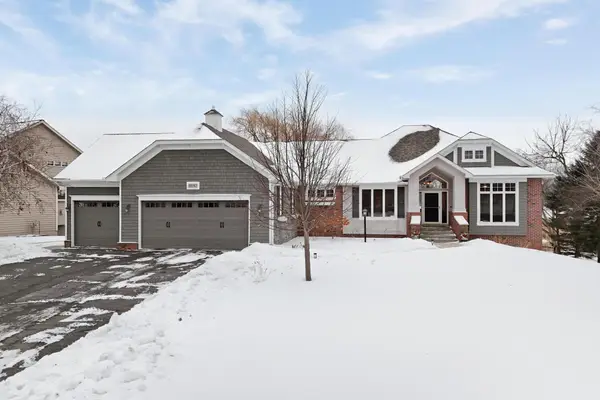 $869,000Coming Soon4 beds 4 baths
$869,000Coming Soon4 beds 4 baths8830 Wedgemere Drive, Victoria, MN 55386
MLS# 7018773Listed by: EXECUTIVE REAL-ESTATE PROFESS - Open Fri, 11am to 4pmNew
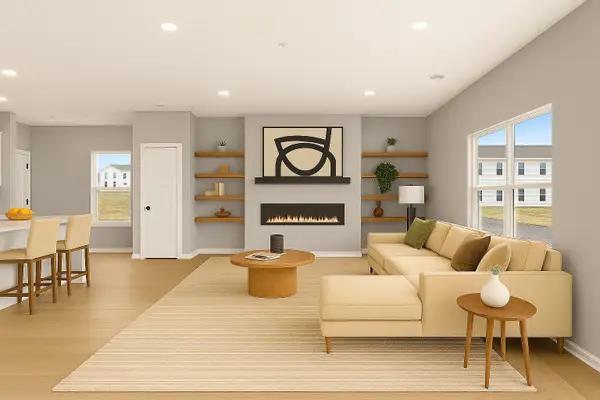 $404,990Active3 beds 3 baths1,667 sq. ft.
$404,990Active3 beds 3 baths1,667 sq. ft.10300 Birchwood Circle, Victoria, MN 55318
MLS# 7015928Listed by: M/I HOMES - Open Sun, 11am to 12:30pmNew
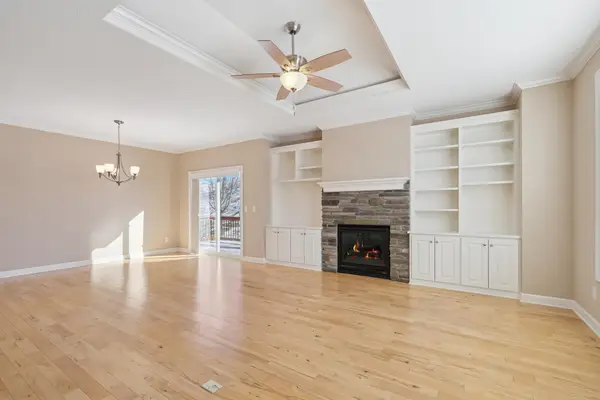 $525,000Active4 beds 3 baths2,766 sq. ft.
$525,000Active4 beds 3 baths2,766 sq. ft.1031 Anthony Way, Victoria, MN 55386
MLS# 7017452Listed by: COLDWELL BANKER REALTY - Coming SoonOpen Sat, 1 to 3pm
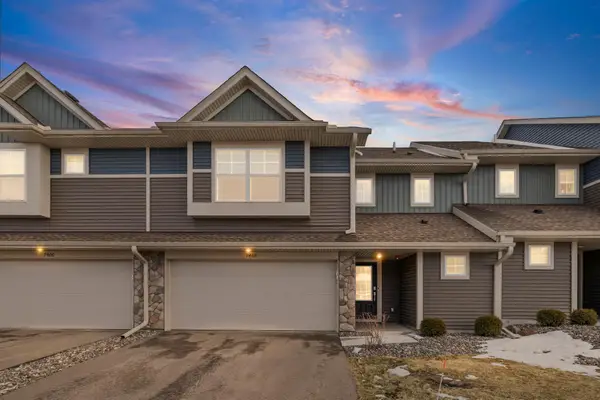 $379,000Coming Soon3 beds 3 baths
$379,000Coming Soon3 beds 3 baths9468 Bridle Way, Victoria, MN 55386
MLS# 7001162Listed by: PEMBERTON RE - New
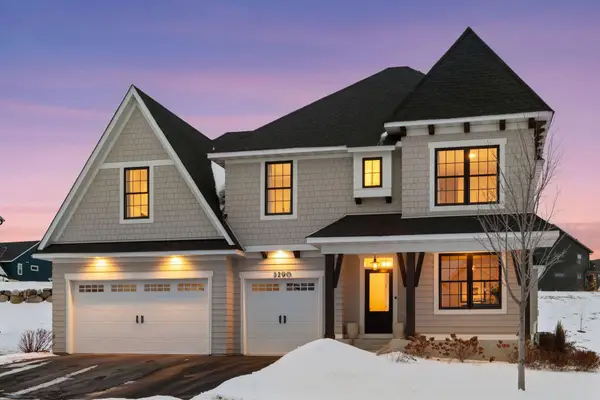 $1,025,000Active6 beds 5 baths4,759 sq. ft.
$1,025,000Active6 beds 5 baths4,759 sq. ft.5290 Rolling Hills Parkway, Victoria, MN 55386
MLS# 7012393Listed by: EXP REALTY - New
 $449,900Active3 beds 3 baths2,108 sq. ft.
$449,900Active3 beds 3 baths2,108 sq. ft.1009 Victoria Greens Boulevard, Victoria, MN 55386
MLS# 7015896Listed by: CHESTNUT REALTY INC - New
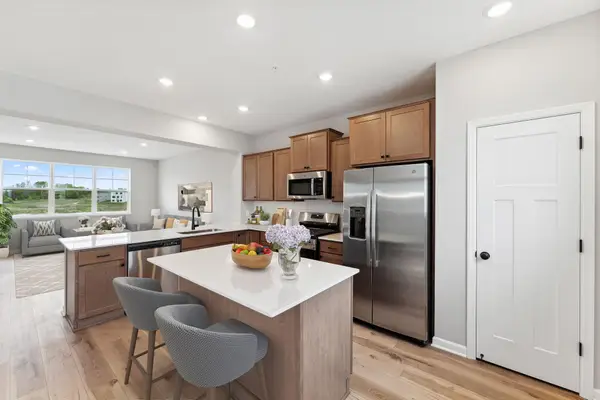 $400,000Active3 beds 3 baths1,921 sq. ft.
$400,000Active3 beds 3 baths1,921 sq. ft.10380 Birchwood Circle, Victoria, MN 55318
MLS# 7008609Listed by: M/I HOMES

