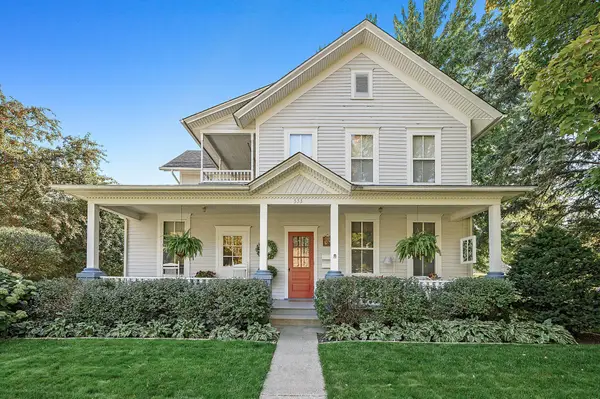1244 Crosswinds Way, Waconia, MN 55387
Local realty services provided by:ERA Gillespie Real Estate
1244 Crosswinds Way,Waconia, MN 55387
$545,000
- 4 Beds
- 3 Baths
- - sq. ft.
- Single family
- Sold
Listed by: jared stoneman, ryan s. johnson
Office: pemberton re
MLS#:6792702
Source:NSMLS
Sorry, we are unable to map this address
Price summary
- Price:$545,000
- Monthly HOA dues:$51
About this home
Welcome home to this beautifully upgraded 4-bedroom, 3-bathroom gem in Waconia. Thoughtfully designed for comfort and style, this home features a spacious morning room bump-out on both the main and lower level that adds approximately 200 sq ft of inviting living space. The heart of the home is the stunning kitchen, complete with an upgraded granite island and countertops, offering an ideal space for cooking, gathering, and entertaining.
Relax in the living room by the recently added stone fireplace with custom shiplap surround, creating a warm and timeless focal point. The primary suite includes an upgraded walk-in shower and granite vanity for a spa-like experience. Enjoy outdoor living on the newly added deck and patio overlooking a beautifully landscaped yard filled with perennial favorites including peonies, lilies, and hostas that are ready to flourish each season.
The insulated 3-car garage provides extra storage and workspace, while the nearby parks and convenient crosswalk offer direct access to the local and county trail systems. Located in a welcoming neighborhood close to schools, shopping, and all that Waconia has to offer, this home truly has it all.
Contact an agent
Home facts
- Year built:2018
- Listing ID #:6792702
- Added:113 day(s) ago
- Updated:February 17, 2026 at 05:00 PM
Rooms and interior
- Bedrooms:4
- Total bathrooms:3
- Full bathrooms:2
- Half bathrooms:1
Heating and cooling
- Cooling:Central Air
- Heating:Forced Air
Structure and exterior
- Year built:2018
Utilities
- Water:City Water - Connected
- Sewer:City Sewer - Connected
Finances and disclosures
- Price:$545,000
- Tax amount:$6,358 (2024)
New listings near 1244 Crosswinds Way
 $511,591Pending4 beds 4 baths2,344 sq. ft.
$511,591Pending4 beds 4 baths2,344 sq. ft.4109 Ramsay Way, Waconia, MN 55387
MLS# 7022259Listed by: PULTE HOMES OF MINNESOTA, LLC- New
 $245,000Active2 beds 2 baths1,220 sq. ft.
$245,000Active2 beds 2 baths1,220 sq. ft.1654 Freedom Lane, Waconia, MN 55387
MLS# 7021685Listed by: EXCEPTIONAL REALTY  $539,815Pending4 beds 4 baths2,344 sq. ft.
$539,815Pending4 beds 4 baths2,344 sq. ft.4107 Ramsay Way, Waconia, MN 55387
MLS# 7021651Listed by: PULTE HOMES OF MINNESOTA, LLC- Coming Soon
 $639,000Coming Soon6 beds 3 baths
$639,000Coming Soon6 beds 3 baths333 W 2nd Street, Waconia, MN 55387
MLS# 7019371Listed by: COLDWELL BANKER REALTY - Coming Soon
 $339,850Coming Soon3 beds 1 baths
$339,850Coming Soon3 beds 1 baths200 E 2nd Street, Waconia, MN 55387
MLS# 7013498Listed by: RE/MAX ADVANTAGE PLUS - New
 $600,000Active2 beds 3 baths1,879 sq. ft.
$600,000Active2 beds 3 baths1,879 sq. ft.1636 Waterbury, Waconia, MN 55387
MLS# 7004817Listed by: EDINA REALTY, INC. - New
 $602,390Active4 beds 3 baths2,439 sq. ft.
$602,390Active4 beds 3 baths2,439 sq. ft.681 Sierra Parkway, Waconia, MN 55387
MLS# 7019618Listed by: LENNAR SALES CORP - Open Thu, 1 to 4pm
 $489,340Pending4 beds 4 baths2,344 sq. ft.
$489,340Pending4 beds 4 baths2,344 sq. ft.3739 Holbrook Drive, Waconia, MN 55387
MLS# 7018156Listed by: PULTE HOMES OF MINNESOTA, LLC  $499,900Pending3 beds 3 baths2,195 sq. ft.
$499,900Pending3 beds 3 baths2,195 sq. ft.1647 Raymond Drive, Waconia, MN 55387
MLS# 7017999Listed by: EDINA REALTY, INC.- Open Sat, 1:30 to 4pmNew
 $360,000Active3 beds 2 baths1,865 sq. ft.
$360,000Active3 beds 2 baths1,865 sq. ft.10010 State Highway 284, Waconia, MN 55387
MLS# 7013289Listed by: EXP REALTY

