1114 Ashwood Court, Waite Park, MN 56387
Local realty services provided by:ERA Gillespie Real Estate
1114 Ashwood Court,Waite Park, MN 56387
$324,900
- 4 Beds
- 2 Baths
- 2,112 sq. ft.
- Single family
- Pending
Listed by: deedee fisher
Office: re/max results
MLS#:6785970
Source:NSMLS
Price summary
- Price:$324,900
- Price per sq. ft.:$153.84
About this home
Beautiful Bi level Home Awaits! Beautiful kitchen offers oak cabinets, double pantry w/pull outs, cook top stove, double oven, microwave, side by side refrigerator, dishwasher and snackbar. Good size dining room w/patio doors leads to 11x12 updated & maintenance free deck over looking fenced in backyard. Living room offers bump out, vaulted ceiling, oak banister. Both upstairs bedroom offer walk in closet. Lower level offers spacious family room w/gas fireplace for our chilly weather to come. 2 good size bedrooms, 3/4 bathroom and laundry room w/sink is completely finished too. Good size foyer offers ceramic tile floors and double hanging closet. Now for the updates: Roof & gas water heater 2023, 2022 furnace & AC, kitchen sink, new flooring kitchen, dining room and hallway, new carpeting in bedrooms & steps, updated insulated garage doors, gas heater & Wi-Fi garage door openers, workbench & attic access. South & west upper windows replaced, 2015 seamless gutters, leaf guard installed on south side. Over 2100 sq ft finished, oak wood work through out, ceramic tile floors in foyer, updated blinds in home too. Private patio overlooks fenced in backyard, 12x14 storage and swing under deck. Check out the fire pit w/pavers and nicely landscaped and sprinkler system to. Close to public transportation, easy access to Hwy 15 & 94. What A Great Place To Call Home! GRAVEL ROAD SOUTH SIDE OF HOME .... WILL REMAIN A PRIVATE ROAD & USED FOR THE 55+ APARTMENT BUILDING THAT IS UNDER CONSTRUCTION DATE SUMMER 2026. ROAD WILL BE ASPHALTED AFTER COMPLETETION PER MONICA AT WAITE PARK CITY HALL.
Contact an agent
Home facts
- Year built:2000
- Listing ID #:6785970
- Added:101 day(s) ago
- Updated:December 19, 2025 at 07:53 PM
Rooms and interior
- Bedrooms:4
- Total bathrooms:2
- Full bathrooms:1
- Living area:2,112 sq. ft.
Heating and cooling
- Cooling:Central Air
- Heating:Fireplace(s), Forced Air
Structure and exterior
- Roof:Age 8 Years or Less, Asphalt
- Year built:2000
- Building area:2,112 sq. ft.
- Lot area:0.21 Acres
Utilities
- Water:City Water - Connected
- Sewer:City Sewer - Connected
Finances and disclosures
- Price:$324,900
- Price per sq. ft.:$153.84
- Tax amount:$4,294 (2025)
New listings near 1114 Ashwood Court
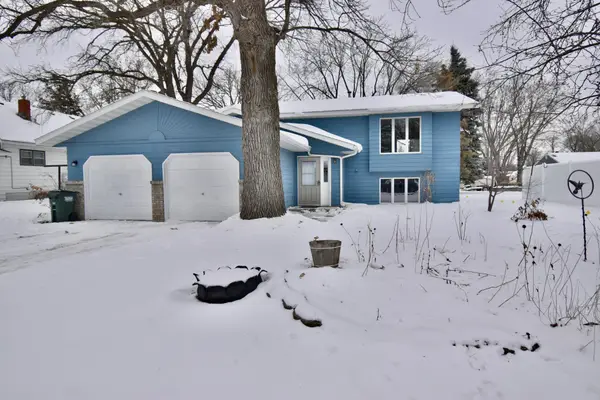 $289,000Active4 beds 2 baths1,728 sq. ft.
$289,000Active4 beds 2 baths1,728 sq. ft.149 2nd Street N, Waite Park, MN 56387
MLS# 6824276Listed by: CENTURY 21 FIRST REALTY, INC.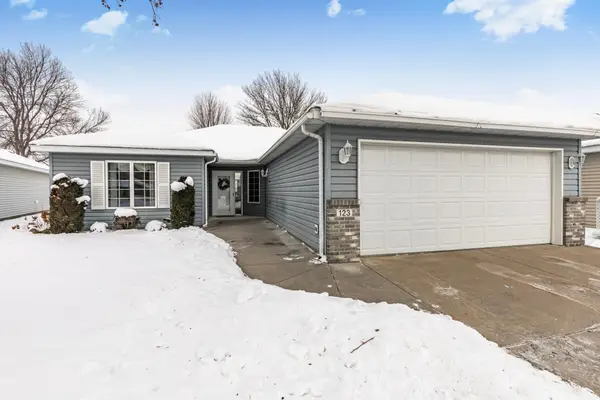 $264,900Active2 beds 2 baths1,353 sq. ft.
$264,900Active2 beds 2 baths1,353 sq. ft.123 Willow Creek Drive, Waite Park, MN 56387
MLS# 6824244Listed by: RE/MAX RESULTS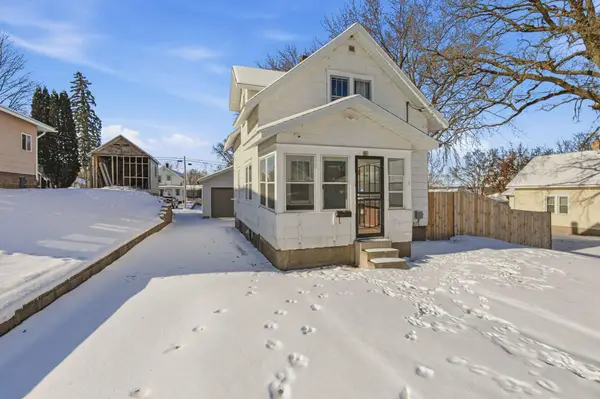 $170,000Active2 beds 2 baths940 sq. ft.
$170,000Active2 beds 2 baths940 sq. ft.229 9th Avenue N, Waite Park, MN 56387
MLS# 6822913Listed by: BALD EAGLE REALTY LLC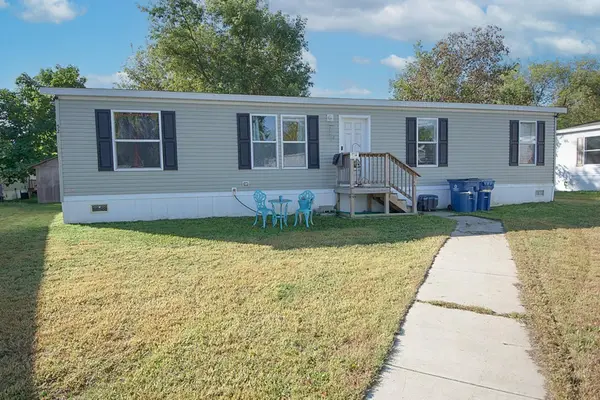 $95,000Active4 beds 2 baths1,120 sq. ft.
$95,000Active4 beds 2 baths1,120 sq. ft.52 Belmar Street, Saint Cloud, MN 56301
MLS# 6818755Listed by: RE/MAX RESULTS $89,900Active33.2 Acres
$89,900Active33.2 AcresXXX State Highway 23, Waite Park, MN 56387
MLS# 6821529Listed by: CENTURY 21 FIRST REALTY, INC.- Open Sun, 1 to 3pm
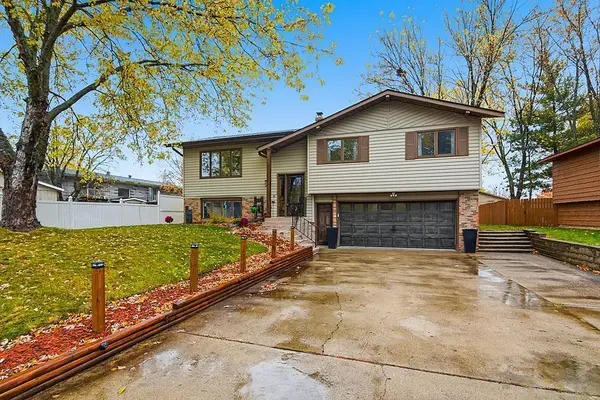 $279,000Active3 beds 2 baths1,773 sq. ft.
$279,000Active3 beds 2 baths1,773 sq. ft.45 Oxby Lane, Waite Park, MN 56387
MLS# 6809582Listed by: A TROMPETER REALTY  $305,000Active4 beds 2 baths1,920 sq. ft.
$305,000Active4 beds 2 baths1,920 sq. ft.1041 Sunwood Park Lane, Waite Park, MN 56387
MLS# 6818825Listed by: RE/MAX RESULTS $120,000Active3 beds 2 baths1,300 sq. ft.
$120,000Active3 beds 2 baths1,300 sq. ft.15 Arbor Street, Saint Cloud, MN 56301
MLS# 6817361Listed by: RE/MAX RESULTS $67,000Active3 beds 2 baths1,088 sq. ft.
$67,000Active3 beds 2 baths1,088 sq. ft.10 Claremont Street, Saint Cloud, MN 56301
MLS# 6818179Listed by: RE/MAX RESULTS- New
 $264,900Active4 beds 2 baths2,480 sq. ft.
$264,900Active4 beds 2 baths2,480 sq. ft.418 2nd Avenue S, Waite Park, MN 56387
MLS# 7000431Listed by: PREMIER REAL ESTATE SERVICES
