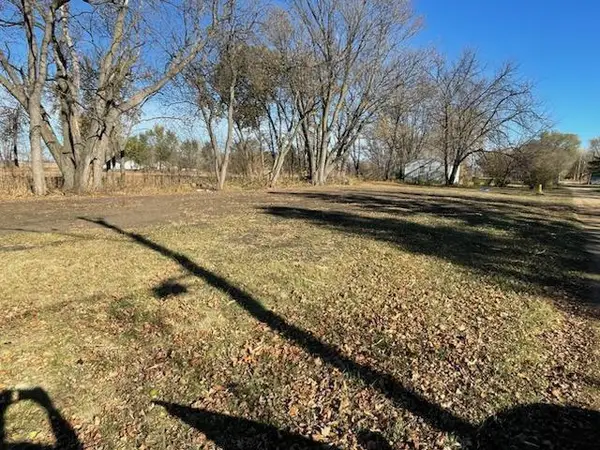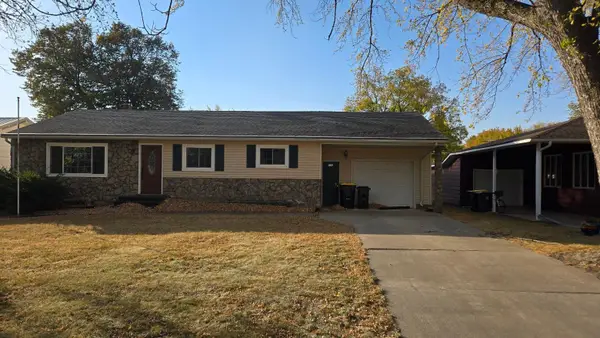901 Clarke Street, Walnut Grove, MN 56180
Local realty services provided by:ERA Viking Realty
901 Clarke Street,Walnut Grove, MN 56180
$280,000
- 4 Beds
- 3 Baths
- 2,334 sq. ft.
- Single family
- Pending
Listed by:tara onken
Office:edina realty, inc.
MLS#:6772691
Source:NSMLS
Price summary
- Price:$280,000
- Price per sq. ft.:$85.84
About this home
This beautifully renovated 4-bedroom, 2.5-bath home offers the perfect blend of modern updates and charm. Located on an end lot with nice south facing views, you’ll enjoy a peaceful, country-like setting.
Inside, you’ll find a bright, open layout filled with natural light, luxury vinyl plank flooring, and recessed lighting. The spacious living area features a stunning brick fireplace and custom built-in entertainment center. The kitchen and baths are thoughtfully updated, with the upstairs featuring an onyx shower and a tiled tub surround.
One main-floor bedroom is currently set up as a laundry room, but laundry can easily be relocated to the clean, usable basement—perfect for finishing into additional living space! A steel roof, concrete curb landscape edging, and an attached 2-stall garage add to this home’s appeal and low-maintenance lifestyle.
With so many updates, this home is move-in ready and waiting for you!
Contact an agent
Home facts
- Year built:1970
- Listing ID #:6772691
- Added:48 day(s) ago
- Updated:October 02, 2025 at 08:00 AM
Rooms and interior
- Bedrooms:4
- Total bathrooms:3
- Full bathrooms:2
- Half bathrooms:1
- Living area:2,334 sq. ft.
Heating and cooling
- Cooling:Central Air
- Heating:Forced Air
Structure and exterior
- Roof:Metal
- Year built:1970
- Building area:2,334 sq. ft.
- Lot area:0.34 Acres
Utilities
- Water:City Water - Connected
- Sewer:City Sewer - Connected
Finances and disclosures
- Price:$280,000
- Price per sq. ft.:$85.84
- Tax amount:$3,250 (2025)
New listings near 901 Clarke Street
 $120,000Pending4 beds 2 baths1,960 sq. ft.
$120,000Pending4 beds 2 baths1,960 sq. ft.341 3rd Street, Walnut Grove, MN 56180
MLS# 6782894Listed by: EDINA REALTY, INC. $120,000Active4 beds 1 baths1,744 sq. ft.
$120,000Active4 beds 1 baths1,744 sq. ft.401 Bedal Street, Walnut Grove, MN 56180
MLS# 6756571Listed by: HEARTLAND REAL ESTATE SERVICES LLC $198,000Active4 beds 2 baths2,336 sq. ft.
$198,000Active4 beds 2 baths2,336 sq. ft.681 8th Street, Walnut Grove, MN 56180
MLS# 6747363Listed by: HEARTLAND REAL ESTATE SERVICES LLC $265,500Active3 beds 2 baths1,487 sq. ft.
$265,500Active3 beds 2 baths1,487 sq. ft.141 Washington Street, Walnut Grove, MN 56180
MLS# 6644442Listed by: KELLER WILLIAMS PREFERRED REALTY $88,000Active4 beds 2 baths1,484 sq. ft.
$88,000Active4 beds 2 baths1,484 sq. ft.631 7th Street, Walnut Grove, MN 56180
MLS# 6643358Listed by: HEARTLAND REAL ESTATE SERVICES LLC $4,000Active0.64 Acres
$4,000Active0.64 Acres9th Street, Walnut Grove, MN 56180
MLS# 6631056Listed by: HEARTLAND REAL ESTATE SERVICES LLC $4,000Active0.24 Acres
$4,000Active0.24 Acres340 3rd Street, Walnut Grove, MN 56180
MLS# 6631028Listed by: HEARTLAND REAL ESTATE SERVICES LLC $4,000Active0.16 Acres
$4,000Active0.16 Acres441 9th Street, Walnut Grove, MN 56180
MLS# 6631042Listed by: HEARTLAND REAL ESTATE SERVICES LLC $162,500Active3 beds 2 baths1,686 sq. ft.
$162,500Active3 beds 2 baths1,686 sq. ft.231 Main Street, Walnut Grove, MN 56180
MLS# 6619981Listed by: KNAKMUHS ENTERPRISES, INC.
