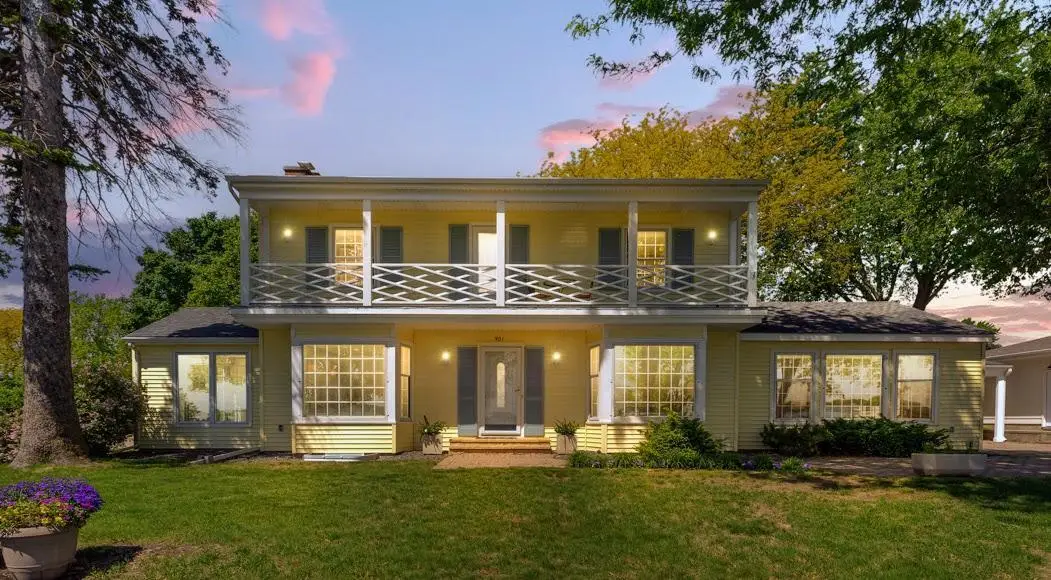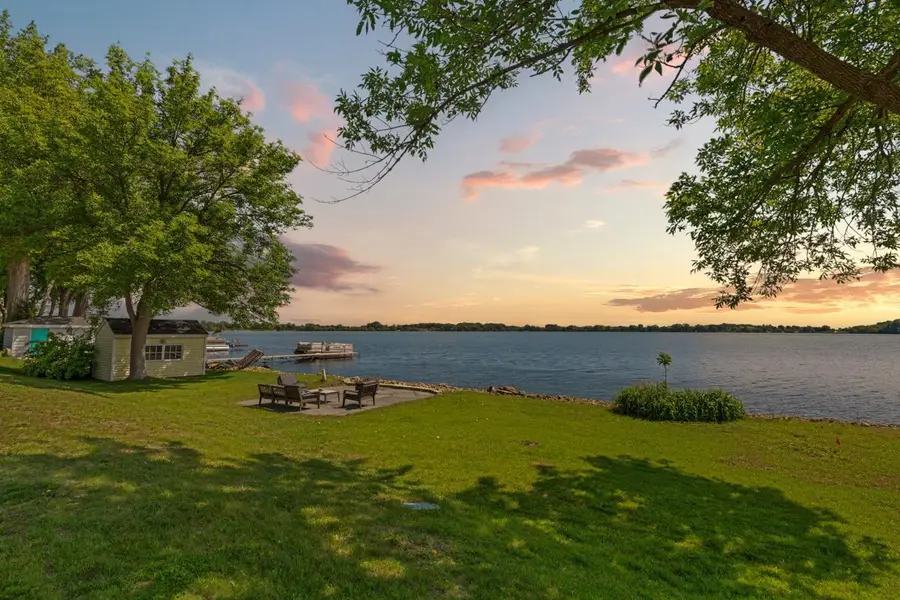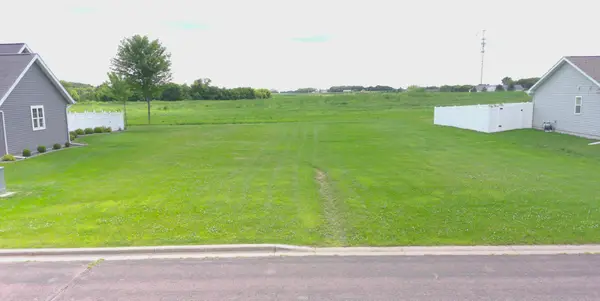901 Clear Lake Drive, Waseca, MN 56093
Local realty services provided by:ERA Viking Realty



901 Clear Lake Drive,Waseca, MN 56093
$714,999
- 5 Beds
- 4 Baths
- 3,912 sq. ft.
- Single family
- Active
Listed by:dennis allen terrell
Office:re/max dynamic agents
MLS#:6736093
Source:NSMLS
Price summary
- Price:$714,999
- Price per sq. ft.:$172.54
About this home
Discover lakeside living at its finest in this spacious and architecturally striking 5-bedroom, 4-bath home, perfectly positioned with clear access to the lake just across the road. With two en-suite bedrooms and thoughtful design throughout, this home offers comfort, history and character in a truly magical setting. Step inside to be greeted by bold architectural elements, and a layout that offers both privacy and flow. The main living area is bright and airy, with large windows that capture glimpses of the water and fill the space with natural light. The main living area opens into an office or sunroom, with just enough privacy. The additional main level living area, noted as "The Library" is perfect for entertaining guests with the bar and easy access to the kitchen and outdoor spaces. Two luxurious en-suite bedrooms provide the perfect retreats, each with spacious layouts and updated bathrooms. The remaining bedrooms are generously sized, ideal for family, guests, or a home office setup. Outside, enjoy easy access to the lake across the quiet road—perfect for kayaking, swimming, or relaxing on the shore. The property also features plenty of storage for all your gear, from water toys to outdoor equipment. The two stall heated garage offers additional space in a lofted area, perfect for additional storage or a fun game room! This property is one of Waseca's most notable properties, rich in history and full of unique design elements. Additional features include irrigation system, significant updates throughout, including waterproofing the interior and exterior, new sump system, several new bathrooms with tile floors and walls and stone countertops, refinished or brand new hardwood flooring, and new lighting.
Contact an agent
Home facts
- Year built:1957
- Listing Id #:6736093
- Added:65 day(s) ago
- Updated:July 13, 2025 at 12:01 PM
Rooms and interior
- Bedrooms:5
- Total bathrooms:4
- Full bathrooms:3
- Half bathrooms:1
- Living area:3,912 sq. ft.
Heating and cooling
- Cooling:Central Air
- Heating:Forced Air
Structure and exterior
- Year built:1957
- Building area:3,912 sq. ft.
- Lot area:0.35 Acres
Utilities
- Water:City Water - Connected
- Sewer:City Sewer - Connected
Finances and disclosures
- Price:$714,999
- Price per sq. ft.:$172.54
- Tax amount:$9,328 (2025)
New listings near 901 Clear Lake Drive
- New
 $399,900Active6 beds 2 baths4,341 sq. ft.
$399,900Active6 beds 2 baths4,341 sq. ft.929 Elm Avenue E, Waseca, MN 56093
MLS# 6772208Listed by: EXP REALTY - New
 $365,000Active3 beds 2 baths2,059 sq. ft.
$365,000Active3 beds 2 baths2,059 sq. ft.904 10th Street Se, Waseca, MN 56093
MLS# 6772197Listed by: LANDMARK REALTORS, LLC - New
 $210,000Active4 beds 2 baths1,832 sq. ft.
$210,000Active4 beds 2 baths1,832 sq. ft.618 4th Street Sw, Waseca, MN 56093
MLS# 6763903Listed by: RE/MAX ADVANTAGE PLUS - New
 $539,000Active4 beds 2 baths1,796 sq. ft.
$539,000Active4 beds 2 baths1,796 sq. ft.5603 NW 102nd Avenue, Waseca, MN 56093
MLS# 6764025Listed by: RE/MAX VENTURE  $240,000Pending3 beds 2 baths1,973 sq. ft.
$240,000Pending3 beds 2 baths1,973 sq. ft.404 6th Avenue Ne, Waseca, MN 56093
MLS# 6760552Listed by: LANDMARK REALTORS, LLC $139,900Pending2 beds 1 baths1,012 sq. ft.
$139,900Pending2 beds 1 baths1,012 sq. ft.919 3rd Street Sw, Waseca, MN 56093
MLS# 6760630Listed by: LANDMARK REALTORS, LLC $49,000Active0.23 Acres
$49,000Active0.23 Acres1100 11th Avenue Se, Waseca, MN 56093
MLS# 6755392Listed by: EDINA REALTY, INC. Listed by ERA$264,900Pending3 beds 2 baths1,901 sq. ft.
Listed by ERA$264,900Pending3 beds 2 baths1,901 sq. ft.308 9th Avenue Nw, Waseca, MN 56093
MLS# 6756808Listed by: ERA GILLESPIE REAL ESTATE $148,900Active3 beds 1 baths1,135 sq. ft.
$148,900Active3 beds 1 baths1,135 sq. ft.618 9th Avenue Se, Waseca, MN 56093
MLS# 6753060Listed by: RE/MAX MASTERS $490,000Active4 beds 4 baths3,610 sq. ft.
$490,000Active4 beds 4 baths3,610 sq. ft.14125 Timber Lane, Waseca, MN 56093
MLS# 6659663Listed by: EDINA REALTY, INC.
