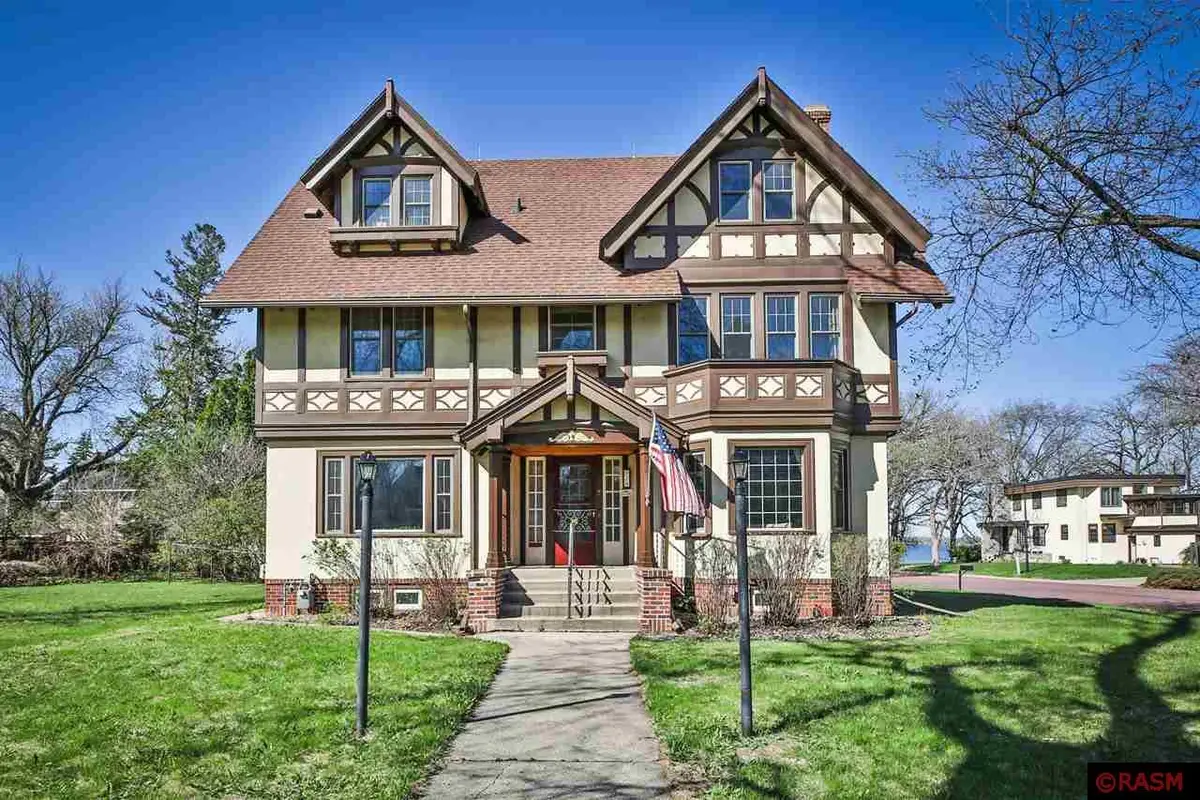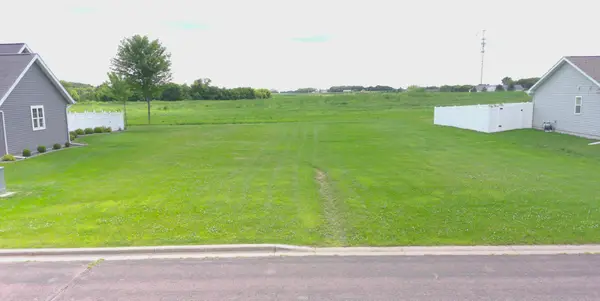929 E Elm Avenue, Waseca, MN 56093-3366
Local realty services provided by:ERA Gillespie Real Estate



929 E Elm Avenue,Waseca, MN 56093-3366
$419,900
- 6 Beds
- 2 Baths
- 5,328 sq. ft.
- Single family
- Active
Listed by:mark ruchko
Office:exp realty
MLS#:7037818
Source:MN_RASM
Price summary
- Price:$419,900
- Price per sq. ft.:$78.81
About this home
Where History Meets Elegance—Welcome to Your Dream Home in Central Waseca This beautifully renovated historic gem blends timeless character with modern updates and undeniable curb appeal. Nestled in the heart of Waseca, this spacious home features 6 large bedrooms, 2 bathrooms, and potential for a 3rd bath on the top floor—perfect for growing households or flexible living arrangements. Inside, you’ll be greeted by elegant chandeliers, cohesive design elements, and an abundance of natural light that pours in through generous windows. The exterior has been carefully maintained and enhanced to highlight its charm, giving the home a striking presence from the street. Located just steps from Clear Lake and surrounded by parks like Maplewood Park, Clear Lake Park, and Lakeside Country Club, this home offers easy access to outdoor recreation year-round. Plus, you're only minutes from top-rated restaurants, shopping, and entertainment. Don’t miss the chance to own a piece of Waseca history with modern comfort.
Contact an agent
Home facts
- Year built:1922
- Listing Id #:7037818
- Added:58 day(s) ago
- Updated:August 08, 2025 at 03:00 PM
Rooms and interior
- Bedrooms:6
- Total bathrooms:2
- Full bathrooms:2
- Living area:5,328 sq. ft.
Heating and cooling
- Cooling:Central
- Heating:Boiler
Structure and exterior
- Roof:Asphalt Shingles
- Year built:1922
- Building area:5,328 sq. ft.
- Lot area:0.4 Acres
Utilities
- Water:City
- Sewer:City Sewer
Finances and disclosures
- Price:$419,900
- Price per sq. ft.:$78.81
- Tax amount:$4,832
New listings near 929 E Elm Avenue
- New
 $399,900Active6 beds 2 baths4,341 sq. ft.
$399,900Active6 beds 2 baths4,341 sq. ft.929 Elm Avenue E, Waseca, MN 56093
MLS# 6772208Listed by: EXP REALTY - New
 $365,000Active3 beds 2 baths2,059 sq. ft.
$365,000Active3 beds 2 baths2,059 sq. ft.904 10th Street Se, Waseca, MN 56093
MLS# 6772197Listed by: LANDMARK REALTORS, LLC - New
 $210,000Active4 beds 2 baths1,832 sq. ft.
$210,000Active4 beds 2 baths1,832 sq. ft.618 4th Street Sw, Waseca, MN 56093
MLS# 6763903Listed by: RE/MAX ADVANTAGE PLUS - New
 $539,000Active4 beds 2 baths1,796 sq. ft.
$539,000Active4 beds 2 baths1,796 sq. ft.5603 NW 102nd Avenue, Waseca, MN 56093
MLS# 6764025Listed by: RE/MAX VENTURE  $240,000Pending3 beds 2 baths1,973 sq. ft.
$240,000Pending3 beds 2 baths1,973 sq. ft.404 6th Avenue Ne, Waseca, MN 56093
MLS# 6760552Listed by: LANDMARK REALTORS, LLC $139,900Pending2 beds 1 baths1,012 sq. ft.
$139,900Pending2 beds 1 baths1,012 sq. ft.919 3rd Street Sw, Waseca, MN 56093
MLS# 6760630Listed by: LANDMARK REALTORS, LLC $49,000Active0.23 Acres
$49,000Active0.23 Acres1100 11th Avenue Se, Waseca, MN 56093
MLS# 6755392Listed by: EDINA REALTY, INC. Listed by ERA$264,900Pending3 beds 2 baths1,901 sq. ft.
Listed by ERA$264,900Pending3 beds 2 baths1,901 sq. ft.308 9th Avenue Nw, Waseca, MN 56093
MLS# 6756808Listed by: ERA GILLESPIE REAL ESTATE $148,900Active3 beds 1 baths1,135 sq. ft.
$148,900Active3 beds 1 baths1,135 sq. ft.618 9th Avenue Se, Waseca, MN 56093
MLS# 6753060Listed by: RE/MAX MASTERS $490,000Active4 beds 4 baths3,610 sq. ft.
$490,000Active4 beds 4 baths3,610 sq. ft.14125 Timber Lane, Waseca, MN 56093
MLS# 6659663Listed by: EDINA REALTY, INC.
