49189 Sportsmans Lane, Waterville, MN 56096
Local realty services provided by:ERA Gillespie Real Estate
49189 Sportsmans Lane,Waterville, MN 56096
$649,900
- 4 Beds
- 3 Baths
- 3,148 sq. ft.
- Single family
- Active
Listed by: christine thomasCell: 507-420-2973
Office: lake shores & more realty
MLS#:7038979
Source:MN_RASM
Price summary
- Price:$649,900
- Price per sq. ft.:$206.45
About this home
Seller related to Listing Agent Imagine a stunning 4-bedroom, 3-bathroom retreat, perfectly set on a level lot with an expansive 120 feet of lake shoreline. This multi-level property greets you with a freshly painted exterior that radiates charm and character. As you step inside, and make entry to 2nd level, you're welcomed by a bright and airy three-season room that frames breathtaking lake views, making it the perfect spot for morning coffee or evening gatherings. The master bedroom, a personal sanctuary, offers direct access to a newly constructed balcony where you can soak in the panoramic vistas of the water—ideal for watching sunsets or enjoying a quiet moment in nature. The sandy beach beckons, while mature trees provide ample shade, creating a peaceful oasis for relaxation and outdoor fun. Inside, a game room invites entertainment, laughter, and memorable moments with friends and family. The laundry room is conveniently designed with plenty of storage, ensuring practicality without sacrificing style. Relax at lakeside in the Sauna that offers a whole new look on life. To top it off, this home has been wonderfully decorated, reflecting a cozy yet sophisticated vibe, perfectly suited for a short-term vacation rental. And with the extension of the lot across the road, there's even more potential for outdoor adventures or expansion. It sounds like not only a beautiful home but also a fantastic investment in tranquility and joy by the lake! 2024 New furnace installed.
Contact an agent
Home facts
- Year built:1976
- Listing ID #:7038979
- Added:105 day(s) ago
- Updated:February 15, 2026 at 04:06 PM
Rooms and interior
- Bedrooms:4
- Total bathrooms:3
- Full bathrooms:2
- Half bathrooms:1
- Living area:3,148 sq. ft.
Heating and cooling
- Cooling:Central
- Heating:Fireplace, Forced Air, Heat Pump
Structure and exterior
- Roof:Asphalt Shingles
- Year built:1976
- Building area:3,148 sq. ft.
- Lot area:0.77 Acres
Utilities
- Water:Private
- Sewer:Private Septic
Finances and disclosures
- Price:$649,900
- Price per sq. ft.:$206.45
- Tax amount:$5,630
New listings near 49189 Sportsmans Lane
- New
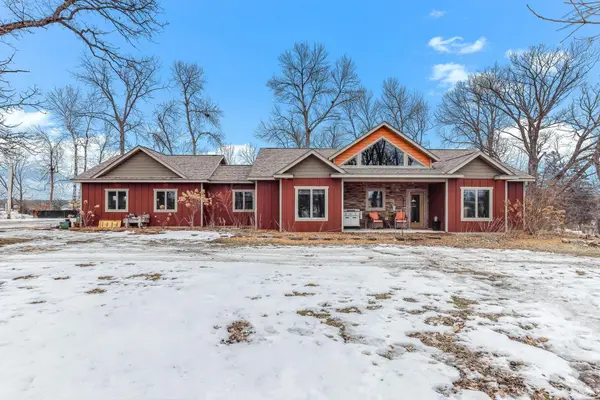 $689,900Active4 beds 2 baths1,792 sq. ft.
$689,900Active4 beds 2 baths1,792 sq. ft.459 Kanne Cartway, Waterville, MN 56096
MLS# 7020198Listed by: RE/MAX ADVANTAGE PLUS 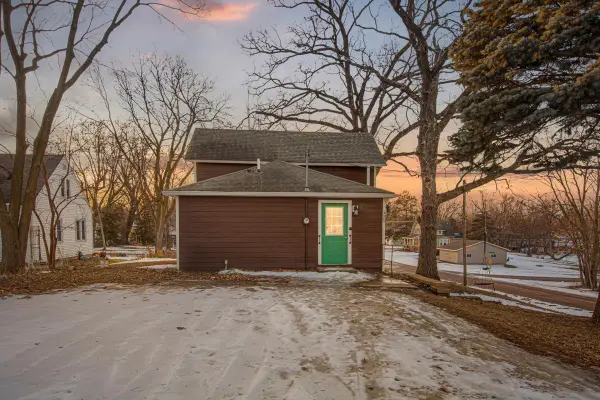 $220,000Active3 beds 2 baths1,250 sq. ft.
$220,000Active3 beds 2 baths1,250 sq. ft.325 River Street, Waterville, MN 56096
MLS# 7009177Listed by: WEICHERT, REALTORS- HEARTLAND $125,900Active3 beds 1 baths1,680 sq. ft.
$125,900Active3 beds 1 baths1,680 sq. ft.130 N 1st Street, Waterville, MN 56096
MLS# 7039197Listed by: AMERICAN WAY REALTY $52,500Active0.74 Acres
$52,500Active0.74 AcresOpen Lot Browers Street E, Waterville, MN 56096
MLS# 6823437Listed by: HELP-U-SELL HERITAGE REAL EST. $425,000Active2 beds 1 baths2,037 sq. ft.
$425,000Active2 beds 1 baths2,037 sq. ft.810 North Shore Drive, Waterville, MN 56096
MLS# 7039033Listed by: LANDMARK REAL ESTATE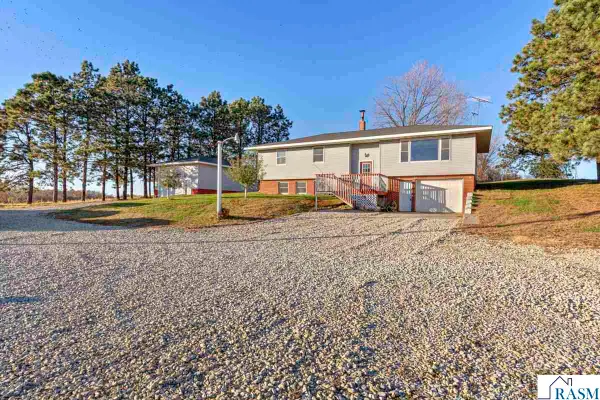 $325,000Active4 beds 2 baths2,084 sq. ft.
$325,000Active4 beds 2 baths2,084 sq. ft.20232 Tetonka Lake Road, Waterville, MN 56096
MLS# 7039016Listed by: EDINA REALTY- WASECA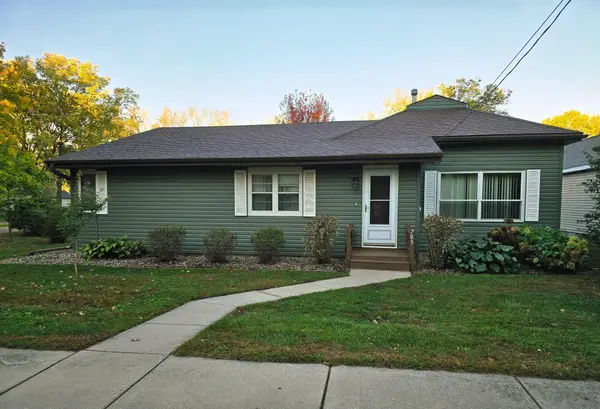 $275,000Active3 beds 1 baths1,796 sq. ft.
$275,000Active3 beds 1 baths1,796 sq. ft.705 1st Street N, Waterville, MN 56096
MLS# 6803383Listed by: BORGSHOMES LLC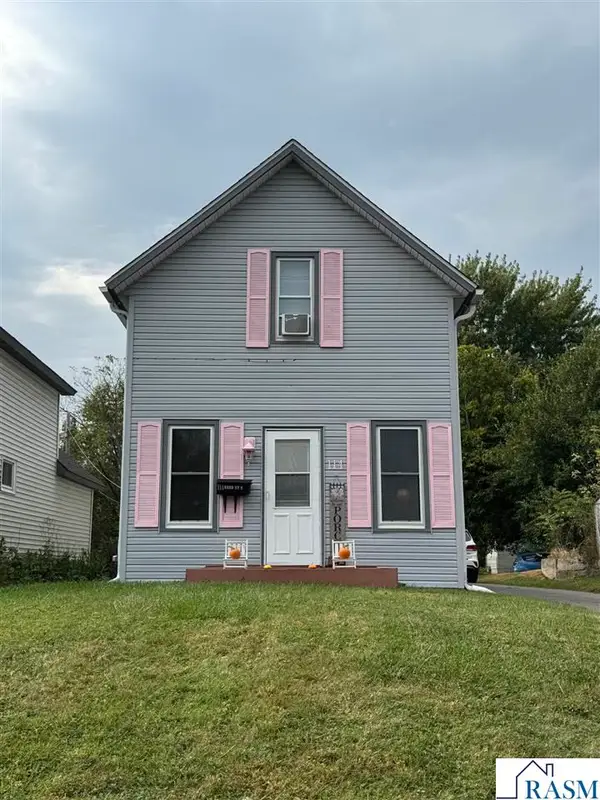 $208,500Pending3 beds 2 baths2,408 sq. ft.
$208,500Pending3 beds 2 baths2,408 sq. ft.114 S Reed St, Waterville, MN 56096
MLS# 7038755Listed by: REALTY EXECUTIVES ASSOCIATES $35,000Active1.8 Acres
$35,000Active1.8 AcresXXXX Southridge Lane, Waterville, MN 56096
MLS# 6792497Listed by: EDINA REALTY, INC.

