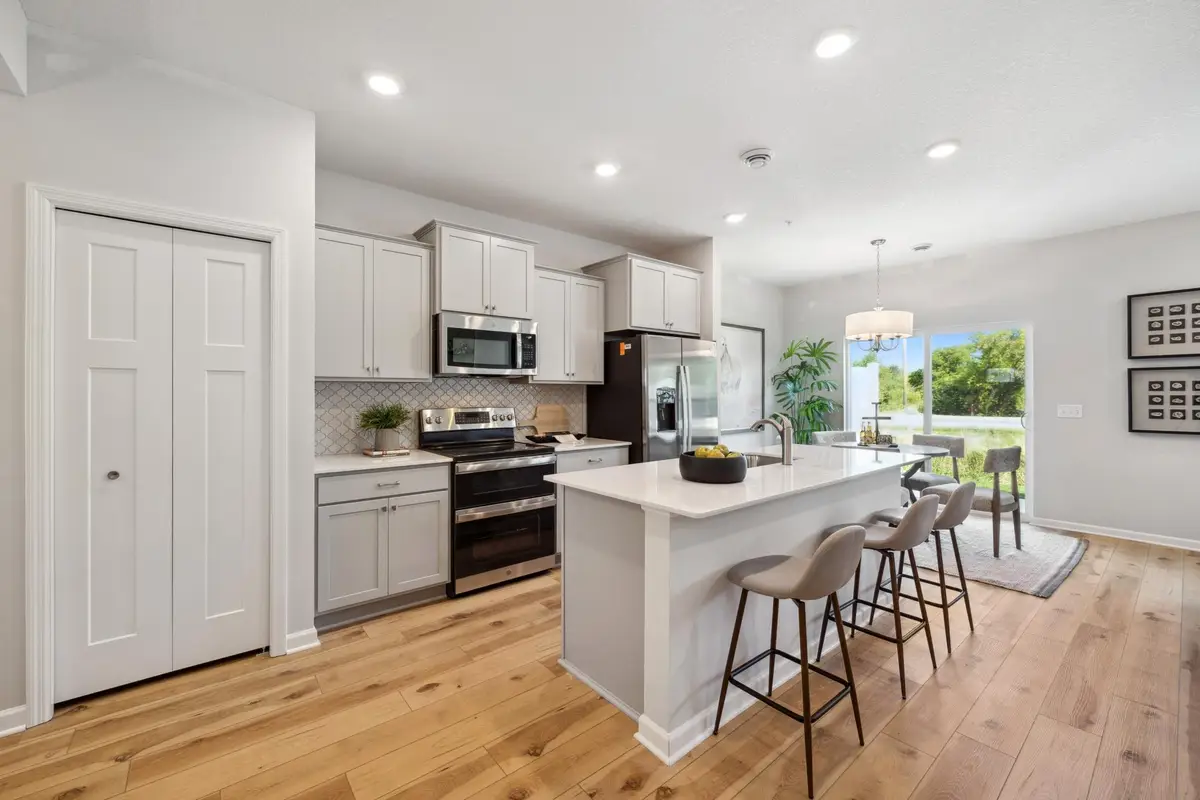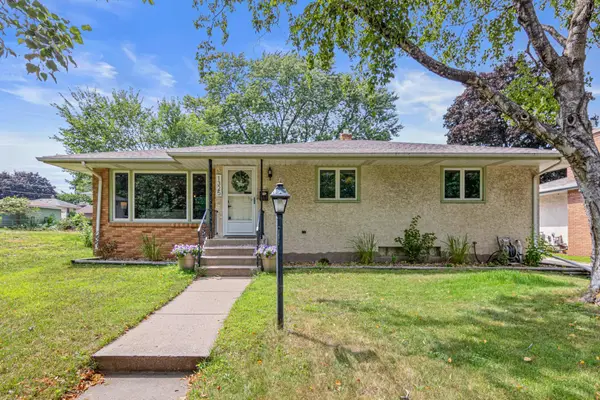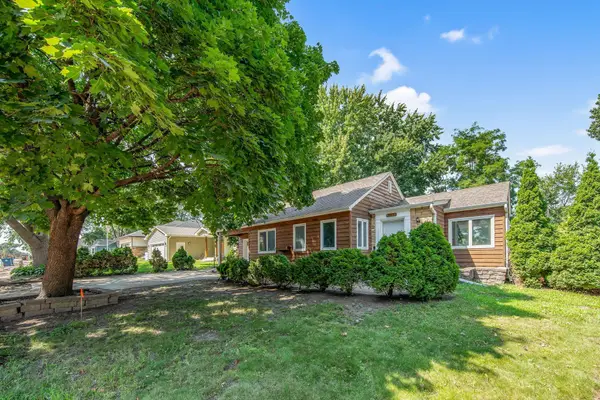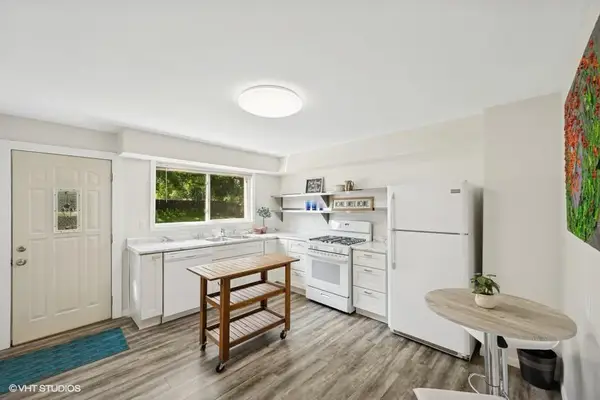354 Trenton Lane, West Saint Paul, MN 55118
Local realty services provided by:ERA Gillespie Real Estate



354 Trenton Lane,West Saint Paul, MN 55118
$378,580
- 3 Beds
- 3 Baths
- 1,722 sq. ft.
- Townhouse
- Pending
Listed by:joyce swartz
Office:m/i homes
MLS#:6704482
Source:NSMLS
Price summary
- Price:$378,580
- Price per sq. ft.:$219.85
- Monthly HOA dues:$253
About this home
No Home to see yet. Please stop by 1531 Traverse Lane for more information and locations to view this home. Estimated completion mid August. 4.875% (FHA) fixed rate 5.6272% APR available. Other financing options available with our affiliated lender, Ask for details. Welcome to 354 Trenton Lane, a beautifully crafted new townhome in the vibrant community of West St. Paul, MN. This 3-bedroom, 2.5-bathroom, 1,722-square-foot home blends modern design with everyday comfort to create the perfect living space.
The inviting open floorplan seamlessly connects the living room, dining area, and kitchen, offering an ideal layout for both relaxation and entertaining. At the heart of the home, the kitchen features a sleek island that provides ample prep space and doubles as a gathering spot.
The owner’s suite is a private retreat, complete with an en-suite bathroom that features a dual-sink vanity, combining functionality and elegance. Two additional bedrooms offer flexibility, perfect for guests, family, or a home office.
Outside, enjoy a serene patio space that's perfect for relaxing or entertaining. With a 2-car garage and proximity to West St. Paul’s many amenities—shopping, dining, parks, and more—this townhome is as convenient as it is charming.
Contact an agent
Home facts
- Year built:2025
- Listing Id #:6704482
- Added:118 day(s) ago
- Updated:July 13, 2025 at 07:56 AM
Rooms and interior
- Bedrooms:3
- Total bathrooms:3
- Full bathrooms:1
- Half bathrooms:1
- Living area:1,722 sq. ft.
Heating and cooling
- Cooling:Central Air
- Heating:Fireplace(s), Forced Air
Structure and exterior
- Year built:2025
- Building area:1,722 sq. ft.
- Lot area:0.04 Acres
Utilities
- Water:City Water - Connected
- Sewer:City Sewer - Connected
Finances and disclosures
- Price:$378,580
- Price per sq. ft.:$219.85
New listings near 354 Trenton Lane
- Coming Soon
 $439,900Coming Soon4 beds 2 baths
$439,900Coming Soon4 beds 2 baths1217 Cherokee Avenue, West Saint Paul, MN 55118
MLS# 6770963Listed by: RE/MAX RESULTS - Open Sun, 11am to 1pmNew
 $374,900Active4 beds 2 baths2,220 sq. ft.
$374,900Active4 beds 2 baths2,220 sq. ft.389 Edith Drive, West Saint Paul, MN 55118
MLS# 6697802Listed by: EDINA REALTY, INC. - Open Sat, 12 to 2pmNew
 $249,900Active3 beds 1 baths1,366 sq. ft.
$249,900Active3 beds 1 baths1,366 sq. ft.905 Bellows Street, West Saint Paul, MN 55118
MLS# 6771367Listed by: REAL BROKER, LLC - Coming SoonOpen Fri, 3 to 5pm
 $400,000Coming Soon5 beds 2 baths
$400,000Coming Soon5 beds 2 baths1325 Calumet Avenue, West Saint Paul, MN 55118
MLS# 6770503Listed by: WITS REALTY - Coming SoonOpen Thu, 5 to 7pm
 $485,000Coming Soon6 beds 3 baths
$485,000Coming Soon6 beds 3 baths63 Langer Circle, West Saint Paul, MN 55118
MLS# 6768481Listed by: LPT REALTY, LLC - New
 $286,900Active4 beds 2 baths2,293 sq. ft.
$286,900Active4 beds 2 baths2,293 sq. ft.447 Bernard Street E, West Saint Paul, MN 55118
MLS# 6769076Listed by: RE/MAX PROFESSIONALS - New
 $265,000Active3 beds 2 baths1,240 sq. ft.
$265,000Active3 beds 2 baths1,240 sq. ft.978 Oakdale Avenue, West Saint Paul, MN 55118
MLS# 6767347Listed by: RE/MAX RESULTS - New
 $375,000Active3 beds 3 baths2,103 sq. ft.
$375,000Active3 beds 3 baths2,103 sq. ft.943 Ohio Street, West Saint Paul, MN 55118
MLS# 6766832Listed by: RE/MAX RESULTS  $319,999Active4 beds 2 baths1,657 sq. ft.
$319,999Active4 beds 2 baths1,657 sq. ft.1243 Oakdale Avenue, West Saint Paul, MN 55118
MLS# 6765269Listed by: PARTNERS REALTY INC. $425,000Active-- beds -- baths2,778 sq. ft.
$425,000Active-- beds -- baths2,778 sq. ft.90 Arion Street W, West Saint Paul, MN 55118
MLS# 6764469Listed by: MINNESOTA APARTMENTS LLC

