2525 4th Street, White Bear Twp, MN 55110
Local realty services provided by:ERA Gillespie Real Estate
2525 4th Street,White Bear Twp, MN 55110
$385,000
- 3 Beds
- 2 Baths
- 2,041 sq. ft.
- Single family
- Pending
Listed by:joe benson, gri, crs, crb
Office:exp realty
MLS#:6746157
Source:NSMLS
Price summary
- Price:$385,000
- Price per sq. ft.:$163.62
- Monthly HOA dues:$4.17
About this home
Welcome to your private retreat near White Bear Lake! This beautifully updated 3-bedroom, 2-bath home offers more than 2,000 finished square feet, perfectly situated on a wooded half-acre lot that combines privacy with community charm. Step inside and you’ll find inviting hardwood floors, stylish ceramic-tile baths, Andersen windows, and thoughtful upgrades throughout. The brand-new roof provides peace of mind for years to come.
The spacious lower-level family room is ideal for game nights or movie marathons. Upstairs, natural light floods the living spaces, showcasing the warmth and character of this well-cared-for home.
Best of all, membership at the White Bear Beach Community Club, allows you to enjoy socializing and summer fun on White Bear Lake.
This town is consistently ranked Minnesota’s #1 small town for its vibrant community, recreational opportunities, and charming downtown. Spend your days boating, swimming, or simply relaxing by the water, all just minutes from your front door.
Don’t miss this rare opportunity to live in a serene, nature-filled setting with modern comforts and all the benefits of the lake lifestyle. Whether you’re looking for a peaceful year-round home or a weekend getaway, this White Bear Lake gem is ready to welcome you.
Contact an agent
Home facts
- Year built:1984
- Listing ID #:6746157
- Added:10 day(s) ago
- Updated:September 07, 2025 at 07:58 AM
Rooms and interior
- Bedrooms:3
- Total bathrooms:2
- Full bathrooms:1
- Living area:2,041 sq. ft.
Heating and cooling
- Cooling:Central Air
- Heating:Forced Air
Structure and exterior
- Roof:Asphalt, Pitched
- Year built:1984
- Building area:2,041 sq. ft.
- Lot area:0.54 Acres
Utilities
- Water:City Water - Connected
- Sewer:City Sewer - Connected
Finances and disclosures
- Price:$385,000
- Price per sq. ft.:$163.62
- Tax amount:$4,186 (2024)
New listings near 2525 4th Street
- New
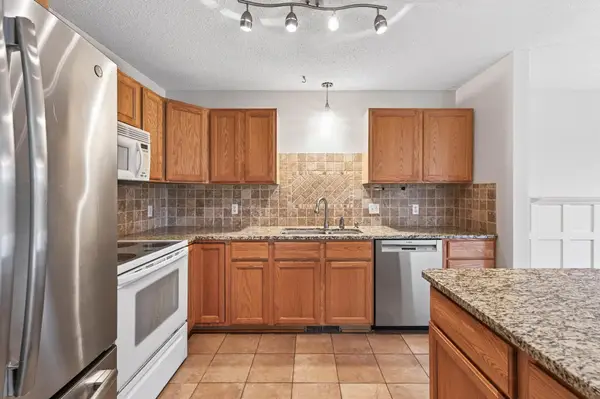 $260,000Active3 beds 2 baths1,491 sq. ft.
$260,000Active3 beds 2 baths1,491 sq. ft.4545 Margaret Street, White Bear Twp, MN 55110
MLS# 6773508Listed by: RE/MAX RESULTS - New
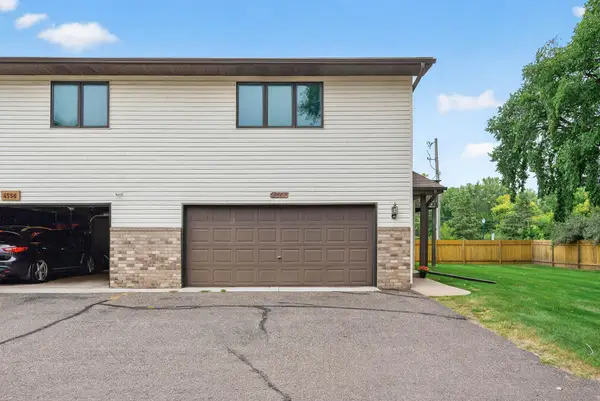 $255,000Active3 beds 2 baths1,638 sq. ft.
$255,000Active3 beds 2 baths1,638 sq. ft.4558 Margaret Street, White Bear Twp, MN 55110
MLS# 6774511Listed by: RE/MAX RESULTS - New
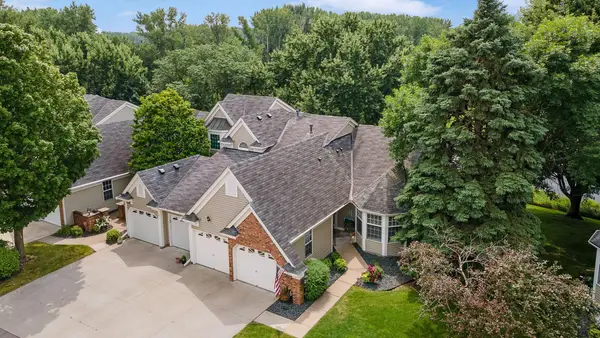 $475,000Active2 beds 3 baths2,271 sq. ft.
$475,000Active2 beds 3 baths2,271 sq. ft.1246 Pond View Lane, White Bear Twp, MN 55110
MLS# 6783272Listed by: BRIX REAL ESTATE - New
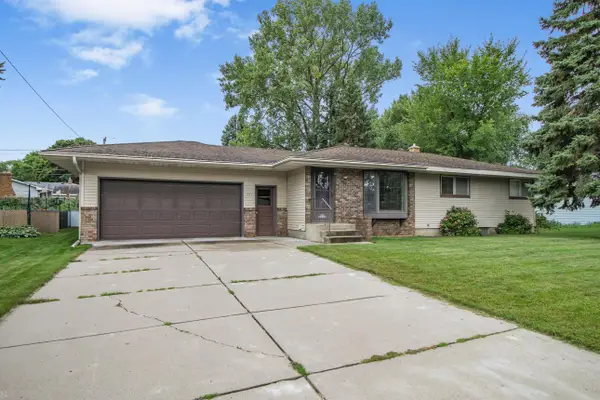 $350,000Active3 beds 2 baths1,838 sq. ft.
$350,000Active3 beds 2 baths1,838 sq. ft.3899 Lakewood Avenue, White Bear Twp, MN 55110
MLS# 6780436Listed by: LPT REALTY, LLC - New
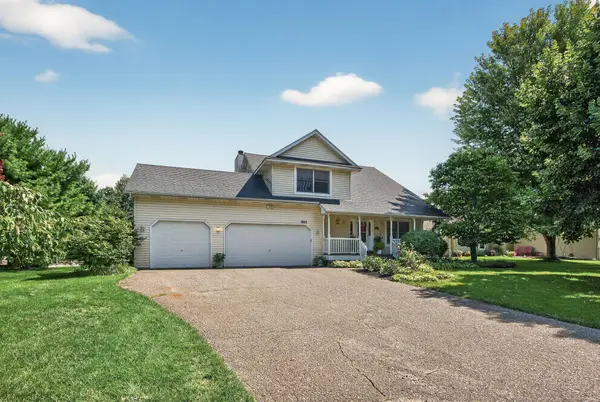 $469,500Active4 beds 3 baths2,079 sq. ft.
$469,500Active4 beds 3 baths2,079 sq. ft.5924 Polar Bear Lane, White Bear Twp, MN 55110
MLS# 6779614Listed by: RUBY REALTY 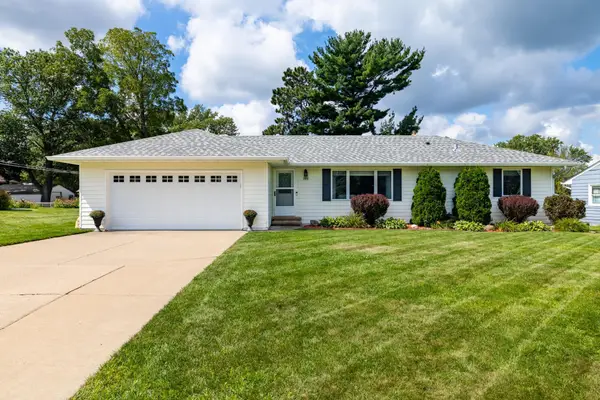 $389,900Pending4 beds 2 baths1,731 sq. ft.
$389,900Pending4 beds 2 baths1,731 sq. ft.3971 Stacker Place, White Bear Twp, MN 55110
MLS# 6779327Listed by: RE/MAX RESULTS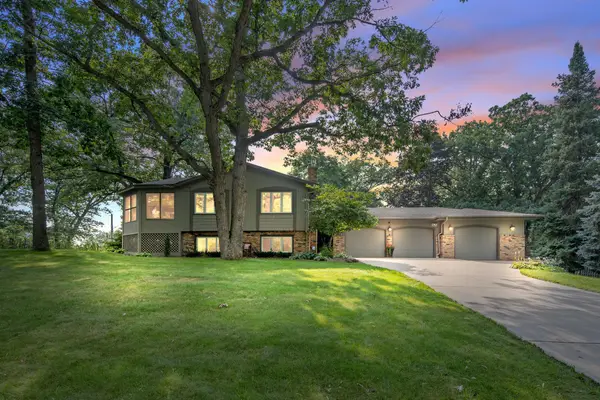 $450,000Active4 beds 2 baths2,254 sq. ft.
$450,000Active4 beds 2 baths2,254 sq. ft.2177 Overlake Avenue, White Bear Twp, MN 55110
MLS# 6754040Listed by: EDINA REALTY, INC. $350,000Active3 beds 1 baths1,556 sq. ft.
$350,000Active3 beds 1 baths1,556 sq. ft.4025 Portland Avenue, White Bear Twp, MN 55110
MLS# 6767301Listed by: LABELLE REAL ESTATE GROUP INC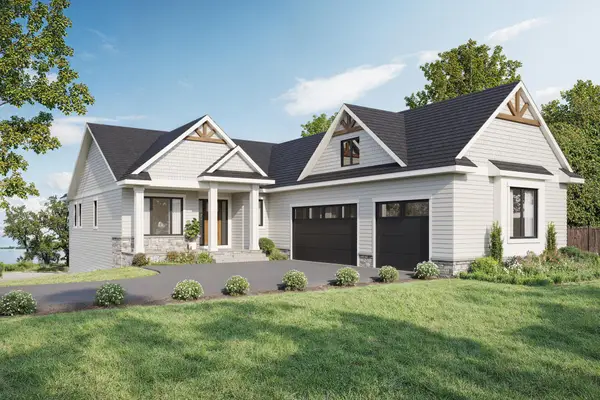 $1,565,000Active3 beds 3 baths3,313 sq. ft.
$1,565,000Active3 beds 3 baths3,313 sq. ft.5255 W Bald Eagle Boulevard, White Bear Twp, MN 55110
MLS# 6772652Listed by: REAL BROKER, LLC
