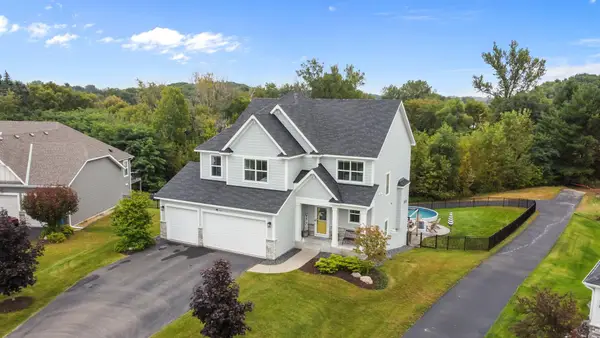4116 Parkridge Drive, White Bear Township, MN 55110
Local realty services provided by:ERA Prospera Real Estate
4116 Parkridge Drive,White Bear Twp, MN 55110
$520,000
- 5 Beds
- 3 Baths
- 2,471 sq. ft.
- Single family
- Active
Listed by:yvonne hanson
Office:re/max results
MLS#:6754222
Source:NSMLS
Price summary
- Price:$520,000
- Price per sq. ft.:$121.75
About this home
Sturdy & solidly built 5 bedroom--4 on one level, 3 bath home with additional office space featuring many living areas, sun drenched rooms, wide open kitchen with stainless steel appliances & abundance of countertops. Large bedrooms with big closets. Oversized primary bedroom suite made for relaxing with jetted tub, corner shower & double sinks. Lower level includes tucked away private guest room, framed-in, well-lit space to use as recreation space or convert to finished family room with bath for instant equity while still maintaining ample storage space. Home sits on over 1/4 acre with mature trees giving a park-like feel. Overlook it all from the east-facing deck. Home is located in one of White Bear Lake's most peaceful neighborhood just south of Meadow Park & west of Gem Lake Hills golf course. Just down the road from Groceries,
shopping & restaurants. Head up north or to St. Paul/Minneapolis in just minutes on Highway 35E! Recent updates includes; roof & siding (2011), windows (2019), furnace & a/c (2020), asphalt driveway (2025).
Contact an agent
Home facts
- Year built:1988
- Listing ID #:6754222
- Added:75 day(s) ago
- Updated:October 02, 2025 at 01:43 PM
Rooms and interior
- Bedrooms:5
- Total bathrooms:3
- Full bathrooms:2
- Half bathrooms:1
- Living area:2,471 sq. ft.
Heating and cooling
- Cooling:Central Air
- Heating:Fireplace(s), Forced Air
Structure and exterior
- Roof:Age Over 8 Years, Asphalt
- Year built:1988
- Building area:2,471 sq. ft.
- Lot area:0.27 Acres
Utilities
- Water:City Water - Connected
- Sewer:City Sewer - Connected
Finances and disclosures
- Price:$520,000
- Price per sq. ft.:$121.75
- Tax amount:$6,170 (2025)
New listings near 4116 Parkridge Drive
- New
 $439,900Active4 beds 3 baths2,842 sq. ft.
$439,900Active4 beds 3 baths2,842 sq. ft.2656 Richard Drive, White Bear Twp, MN 55110
MLS# 6798117Listed by: KRIS LINDAHL REAL ESTATE - New
 $365,000Active3 beds 2 baths1,788 sq. ft.
$365,000Active3 beds 2 baths1,788 sq. ft.5391 Cottage Avenue, White Bear Twp, MN 55110
MLS# 6794223Listed by: MAVERICK REALTY - Coming SoonOpen Fri, 4 to 6pm
 $315,000Coming Soon3 beds 2 baths
$315,000Coming Soon3 beds 2 baths5366 Eagle Street, White Bear Twp, MN 55110
MLS# 6775453Listed by: REAL BROKER, LLC - Open Thu, 2 to 4pmNew
 $324,998Active4 beds 2 baths1,990 sq. ft.
$324,998Active4 beds 2 baths1,990 sq. ft.3921 Effress Road, White Bear Twp, MN 55110
MLS# 6698601Listed by: KELLER WILLIAMS INTEGRITY REALTY - New
 $394,900Active4 beds 2 baths2,001 sq. ft.
$394,900Active4 beds 2 baths2,001 sq. ft.5632 Fisher Street, White Bear Twp, MN 55110
MLS# 6794081Listed by: RE/MAX RESULTS - Coming Soon
 $700,000Coming Soon5 beds 5 baths
$700,000Coming Soon5 beds 5 baths1128 Pine Hill Lane, White Bear Twp, MN 55127
MLS# 6778107Listed by: LPT REALTY, LLC - Open Sun, 3 to 4:30pmNew
 $875,000Active3 beds 3 baths3,248 sq. ft.
$875,000Active3 beds 3 baths3,248 sq. ft.1075 Mehegan Lane, White Bear Twp, MN 55127
MLS# 6790503Listed by: COLDWELL BANKER REALTY - New
 $384,900Active4 beds 3 baths2,108 sq. ft.
$384,900Active4 beds 3 baths2,108 sq. ft.5418 Prospect Avenue, White Bear Twp, MN 55110
MLS# 6793610Listed by: RE/MAX RESULTS - New
 $450,000Active3 beds 3 baths2,570 sq. ft.
$450,000Active3 beds 3 baths2,570 sq. ft.740 Gilfillan Lane, White Bear Twp, MN 55127
MLS# 6791250Listed by: EDINA REALTY, INC.  $325,000Pending3 beds 2 baths1,794 sq. ft.
$325,000Pending3 beds 2 baths1,794 sq. ft.5505 Prospect Avenue, White Bear Lake, MN 55110
MLS# 6791425Listed by: EDINA REALTY, INC.
