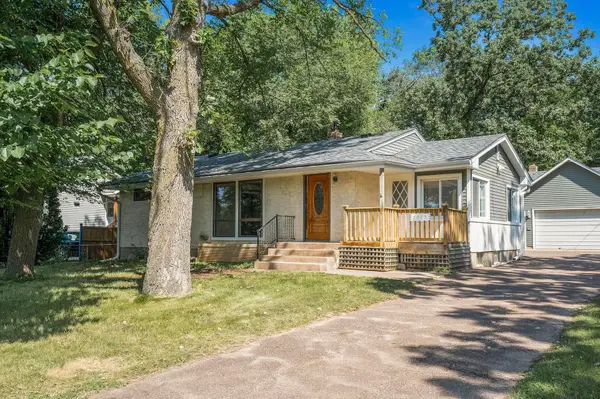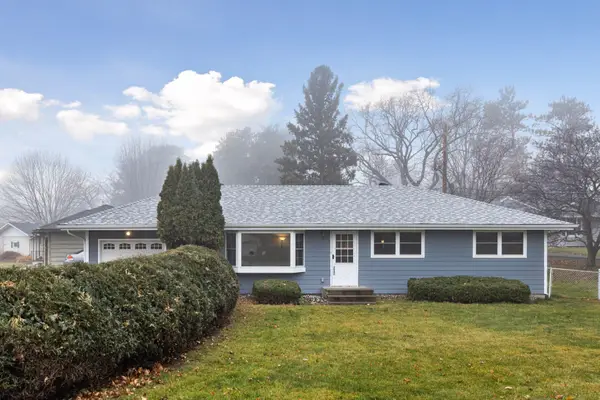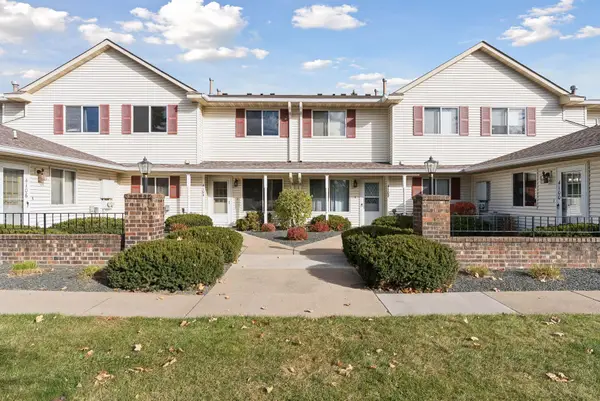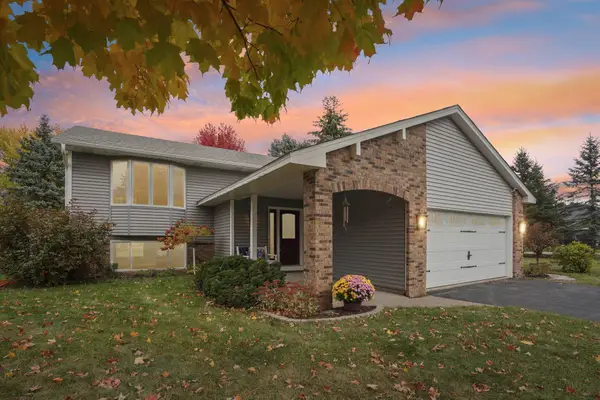4273 Oakmede Lane, White Bear Township, MN 55110
Local realty services provided by:ERA Viking Realty
4273 Oakmede Lane,White Bear Twp, MN 55110
$225,000
- 2 Beds
- 2 Baths
- 1,260 sq. ft.
- Condominium
- Active
Listed by: tj j. wilson, nicholas wilson
Office: applegate inc
MLS#:6706088
Source:NSMLS
Price summary
- Price:$225,000
- Price per sq. ft.:$178.57
- Monthly HOA dues:$338
About this home
This exquisite 1,260 square foot condo with great views, boasting 3 bedrooms and 1.75 baths, offers a lifestyle of comfort and convenience. Located on the 2nd floor, this unit features a private one-car garage, ensuring both security and ease of access.
Step inside and be greeted by a warm and inviting living room, complete with a wood-burning fireplace, perfect for cozy evenings. The living room also opens onto a private deck, where you can relax and enjoy breathtaking views.
The well-appointed kitchen comes equipped with a full suite of appliances, including a stove, refrigerator, dishwasher, microwave, washer, and dryer, making meal preparation and household chores a breeze.
The condo features forced air, natural gas heat, and central air, ensuring year-round comfort. Freshly painted interiors and brand-new flooring throughout add a touch of modern elegance, creating a move-in ready haven you'll be proud to call home.
*Information deemed accurate but not guaranteed, agents to verify measurements, and HOA approved financing. HOA information in agent remarks were obtained from the HOA, not guaranteed.*
Contact an agent
Home facts
- Year built:1983
- Listing ID #:6706088
- Added:233 day(s) ago
- Updated:December 17, 2025 at 09:43 PM
Rooms and interior
- Bedrooms:2
- Total bathrooms:2
- Full bathrooms:1
- Living area:1,260 sq. ft.
Heating and cooling
- Cooling:Central Air, Wall Unit(s)
- Heating:Forced Air
Structure and exterior
- Roof:Age 8 Years or Less, Asphalt
- Year built:1983
- Building area:1,260 sq. ft.
Utilities
- Water:City Water - Connected
- Sewer:City Sewer - Connected
Finances and disclosures
- Price:$225,000
- Price per sq. ft.:$178.57
- Tax amount:$2,800 (2025)
New listings near 4273 Oakmede Lane
- Coming Soon
 $274,900Coming Soon2 beds 2 baths
$274,900Coming Soon2 beds 2 baths4669 Centerville Road, White Bear Twp, MN 55127
MLS# 6826922Listed by: TIM CORNELIUS REALTY LLC - New
 $370,000Active3 beds 2 baths1,892 sq. ft.
$370,000Active3 beds 2 baths1,892 sq. ft.2583 County Road F E, White Bear Twp, MN 55110
MLS# 6824109Listed by: EXP REALTY - New
 $525,000Active3 beds 3 baths2,932 sq. ft.
$525,000Active3 beds 3 baths2,932 sq. ft.4834 Moon Lake Circle, White Bear Lake, MN 55127
MLS# 6763228Listed by: EDINA REALTY, INC. - New
 $209,900Active1 beds 1 baths832 sq. ft.
$209,900Active1 beds 1 baths832 sq. ft.5676 Brandlwood Court #53, White Bear Lake, MN 55110
MLS# 6825779Listed by: LPT REALTY, LLC  $310,000Active3 beds 2 baths1,796 sq. ft.
$310,000Active3 beds 2 baths1,796 sq. ft.3935 E County N, White Bear Twp, MN 55110
MLS# 6818613Listed by: FATHOM REALTY MN, LLC $675,000Pending3 beds 2 baths1,660 sq. ft.
$675,000Pending3 beds 2 baths1,660 sq. ft.5675 Orchard Avenue, White Bear Lake, MN 55110
MLS# 6814866Listed by: RE/MAX SYNERGY $195,000Active2 beds 2 baths1,024 sq. ft.
$195,000Active2 beds 2 baths1,024 sq. ft.4104 White Bear Parkway, White Bear Lake, MN 55110
MLS# 6816721Listed by: FUZE REAL ESTATE- Open Sun, 11am to 1pm
 $459,900Active4 beds 3 baths2,110 sq. ft.
$459,900Active4 beds 3 baths2,110 sq. ft.5913 Red Pine Boulevard, White Bear Twp, MN 55110
MLS# 6810409Listed by: COLDWELL BANKER REALTY  $460,000Active3 beds 2 baths2,483 sq. ft.
$460,000Active3 beds 2 baths2,483 sq. ft.5624 Fisher Street, White Bear Lake, MN 55110
MLS# 6814706Listed by: LABELLE REAL ESTATE GROUP INC $420,000Pending4 beds 2 baths2,026 sq. ft.
$420,000Pending4 beds 2 baths2,026 sq. ft.1425 Hickory Trail, White Bear Twp, MN 55110
MLS# 6796541Listed by: REAL BROKER, LLC
