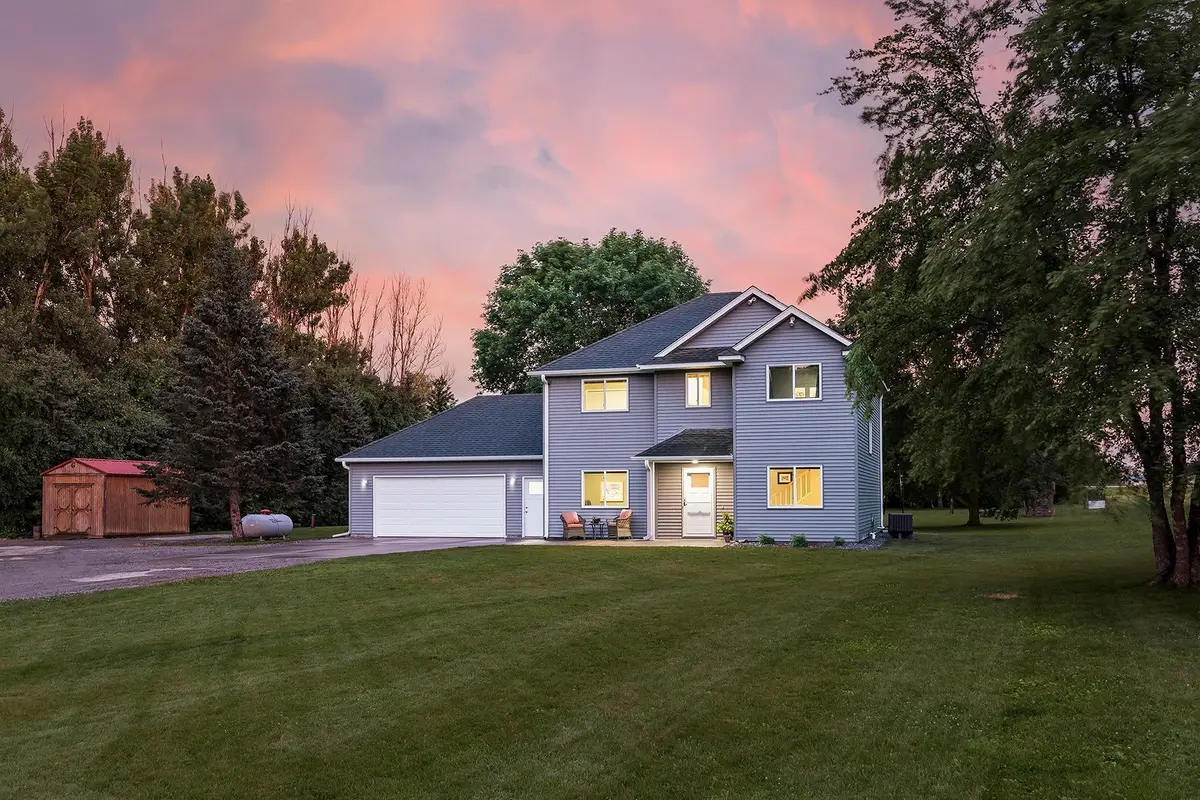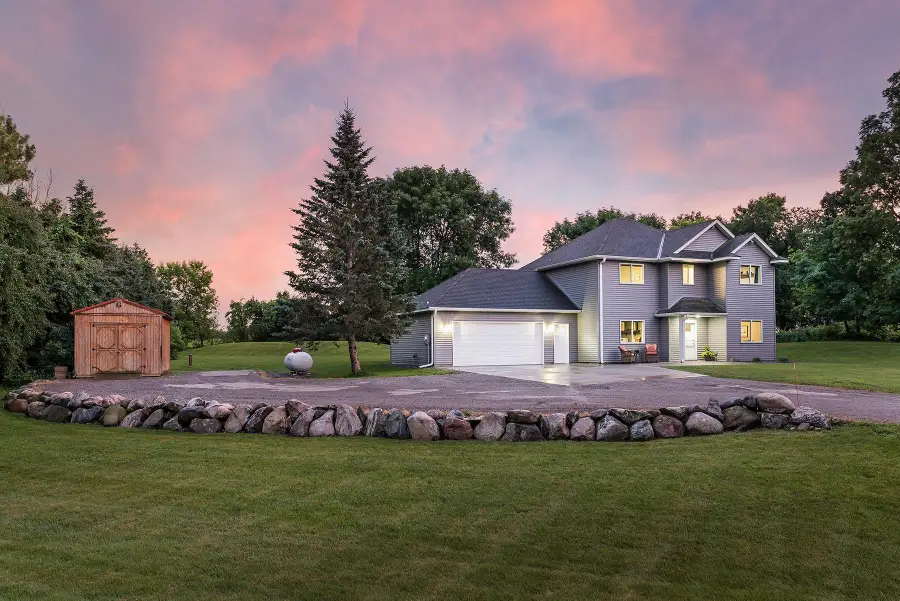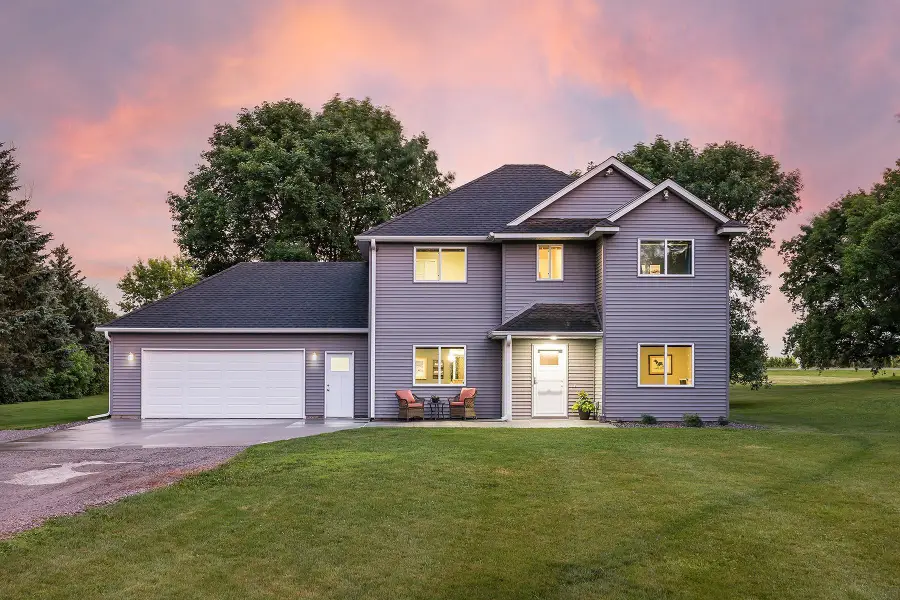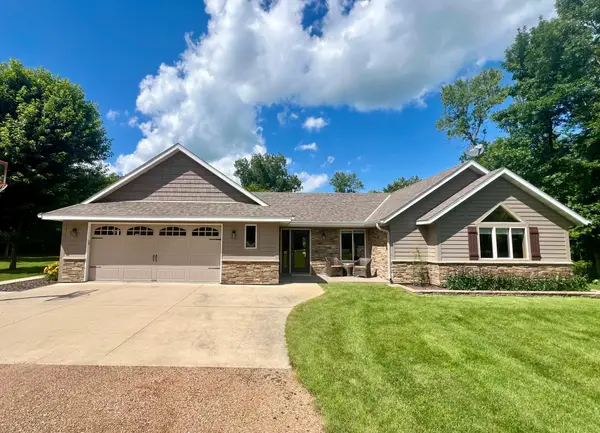4695 Castle Circle, Winsted Twp, MN 55354
Local realty services provided by:ERA Viking Realty



4695 Castle Circle,Winsted Twp, MN 55354
$399,999
- 4 Beds
- 3 Baths
- 2,021 sq. ft.
- Single family
- Active
Listed by:samantha hancock
Office:re/max advantage plus
MLS#:6747770
Source:NSMLS
Price summary
- Price:$399,999
- Price per sq. ft.:$154.56
About this home
Spacious and thoughtfully maintained, this 4-bedroom, 3-bathroom two-story home sits on a beautiful 1.2-acre lot with easy access to Hwy 7. All four bedrooms are located on the upper level, including a full primary suite that was remodeled in 2022 with new cabinetry, a custom tile shower, updated fixtures, and modern finishes.The main level offers a functional layout featuring a large living area with updated lighting, new built-in cabinetry, and fresh paint throughout. The formal dining room has been converted into a home office for added flexibility. The kitchen offers a complete appliance package and a clean, efficient layout, with the appliance garage thoughtfully removed to maximize usable counter space. A dedicated laundry room adds convenience, updated with new machines (2017) and cabinetry and countertops (2018). Built on a slab foundation, the home also includes a below-grade storm shelter for peace of mind. Major mechanical updates include a new furnace, heat pump/AC system, whole-house humidifier, RedLink thermostat controls, new pressure tank and water heater (2017), and a new iron filter (2025). The well system also features a stainless-steel washable filter screen for long-term ease of maintenance. The garage has been fully finished and thoughtfully upgraded with insulated walls and door, added circuits and outlets, LED lighting, upper storage shelves, cabinets, a workbench, and a heater—creating a versatile space for storage or hobbies. Exterior improvements include a new front patio (2023), new driveway (2023), boulder retaining walls, drain tile systems in the front and back yard for enhanced drainage, granite landscaping rock, and regraded soil to promote water flow. In 2021, all windows, exterior doors, siding, soffit, fascia, and exterior lights were replaced, along with the addition of gutters and stainless-steel screens. With space, privacy, and a long list of updates inside and out, this home offers the perfect blend of comfort, functionality, and peaceful country-style living—just minutes from town.
Contact an agent
Home facts
- Year built:1994
- Listing Id #:6747770
- Added:34 day(s) ago
- Updated:August 12, 2025 at 07:49 PM
Rooms and interior
- Bedrooms:4
- Total bathrooms:3
- Full bathrooms:2
- Half bathrooms:1
- Living area:2,021 sq. ft.
Heating and cooling
- Cooling:Central Air
- Heating:Forced Air
Structure and exterior
- Roof:Asphalt
- Year built:1994
- Building area:2,021 sq. ft.
- Lot area:1.2 Acres
Utilities
- Water:Private, Well
- Sewer:Mound Septic, Private Sewer, Septic System Compliant - Yes
Finances and disclosures
- Price:$399,999
- Price per sq. ft.:$154.56
- Tax amount:$3,144 (2025)

