10678 Kilbirnie Alcove, Woodbury, MN 55129
Local realty services provided by:ERA Prospera Real Estate
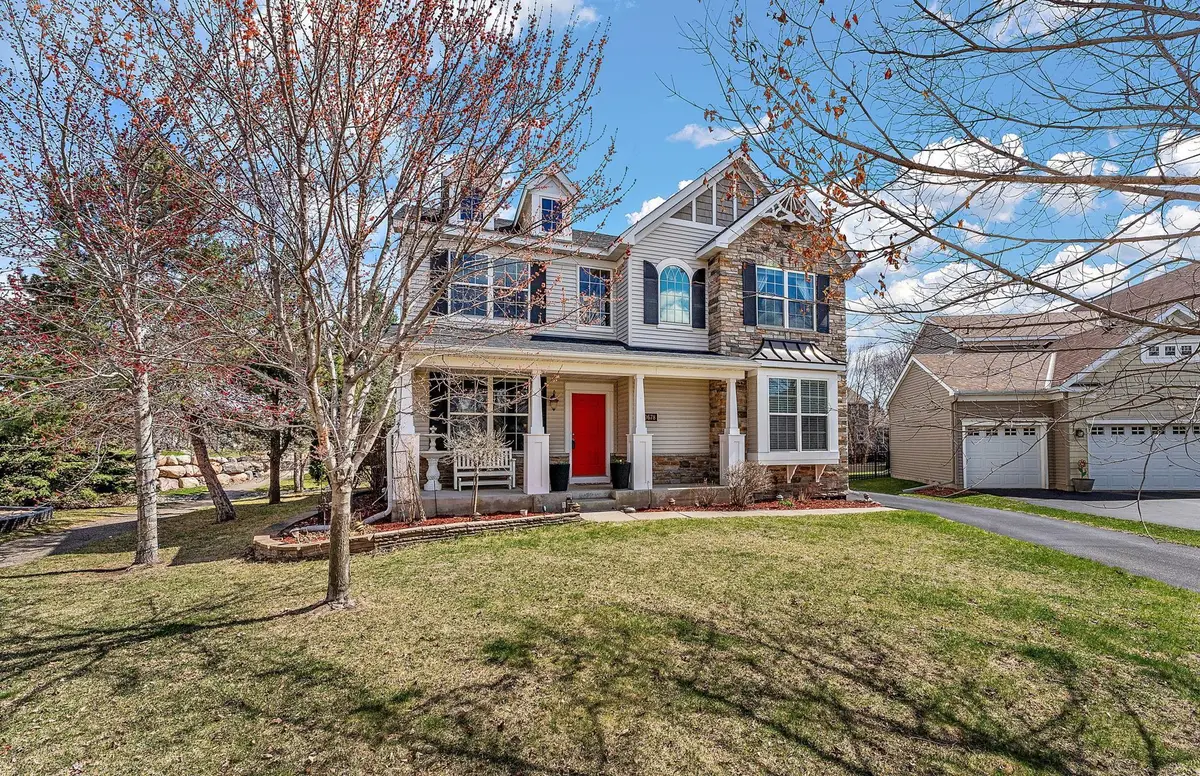

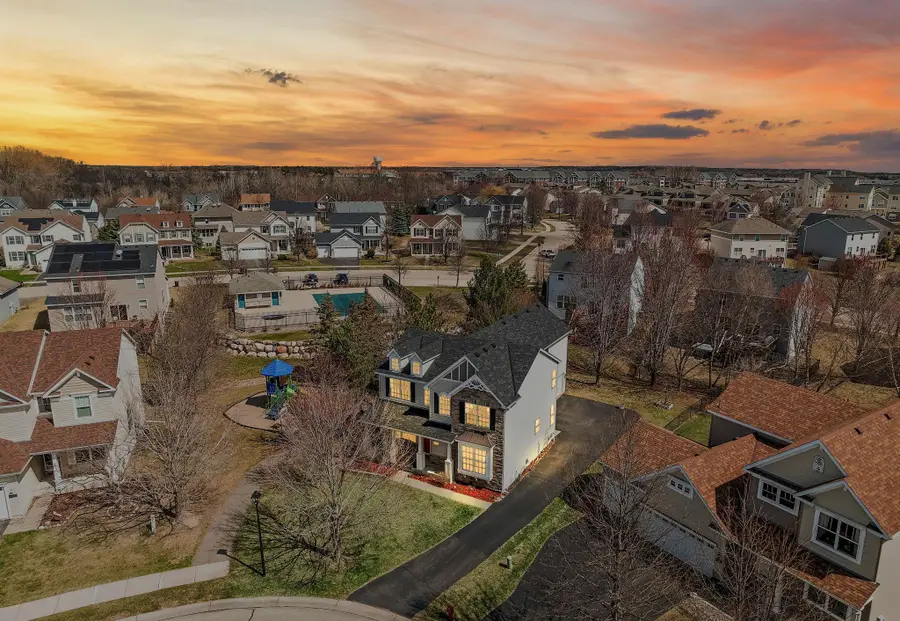
Listed by:stephen shea
Office:sunset realty
MLS#:6706826
Source:NSMLS
Price summary
- Price:$499,900
- Price per sq. ft.:$133.38
- Monthly HOA dues:$68
About this home
Sharp and fresh 4+ bed, 3 bath two story on cul-de-sac lot next to small shared playground, walking paths and a short walk to the community pool! Spacious rooms throughout with an amazing 35x19 loft above the garage!
Large kitchen with stainless steel appliances, new countertops, sink and dishwasher. Formal dining room and oversized great room featuring a gas fireplace. Convenient flex room off the entryway ideal for a home office or reading nook. Large primary bedroom with walk-in closet and full bath with jacuzzi tub, separate shower, double sink with updated Quartz countertops, new faucets and new flooring. 6 panel doors throughout the home. Convenient main floor laundry. Basement features great expansion space with drain tile system, sump pump, newer 60 gallon water heater (2021), air exchange system and is pre-wired. Egress window for future bedroom. Nice curb appeal with stone and vinyl front with a covered porch and the 3 car garage in back! New roof in 2022 and some new siding in 2023. Well managed association fee is only $68/month! Great area for your family fun!
Contact an agent
Home facts
- Year built:2004
- Listing Id #:6706826
- Added:114 day(s) ago
- Updated:July 13, 2025 at 08:01 AM
Rooms and interior
- Bedrooms:4
- Total bathrooms:3
- Full bathrooms:2
- Half bathrooms:1
- Living area:2,708 sq. ft.
Heating and cooling
- Cooling:Central Air
- Heating:Fireplace(s), Forced Air
Structure and exterior
- Roof:Age 8 Years or Less
- Year built:2004
- Building area:2,708 sq. ft.
- Lot area:0.2 Acres
Utilities
- Water:City Water - Connected
- Sewer:City Sewer - Connected
Finances and disclosures
- Price:$499,900
- Price per sq. ft.:$133.38
- Tax amount:$4,243 (2024)
New listings near 10678 Kilbirnie Alcove
- Coming Soon
 $699,900Coming Soon5 beds 3 baths
$699,900Coming Soon5 beds 3 baths10521 Golden Eagle Trail, Woodbury, MN 55129
MLS# 6772168Listed by: IMAGINE REALTY - Open Sat, 11am to 1pmNew
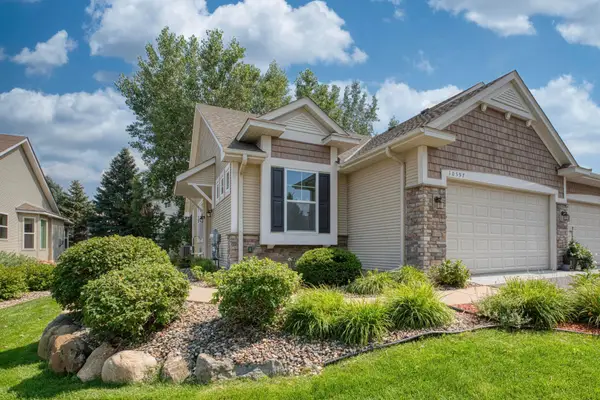 $494,800Active3 beds 3 baths2,294 sq. ft.
$494,800Active3 beds 3 baths2,294 sq. ft.10597 Kingsfield Lane, Woodbury, MN 55129
MLS# 6769845Listed by: COLDWELL BANKER REALTY - Coming Soon
 $439,900Coming Soon3 beds 2 baths
$439,900Coming Soon3 beds 2 baths10639 Kingsfield Lane, Woodbury, MN 55129
MLS# 6772417Listed by: KELLER WILLIAMS PREMIER REALTY - Coming SoonOpen Sun, 1 to 3pm
 $530,000Coming Soon3 beds 4 baths
$530,000Coming Soon3 beds 4 baths948 Spring Hill Drive, Woodbury, MN 55125
MLS# 6770455Listed by: LAKES SOTHEBY'S INTERNATIONAL REALTY - Coming Soon
 $825,000Coming Soon4 beds 4 baths
$825,000Coming Soon4 beds 4 baths11568 Ivywood Bay, Woodbury, MN 55129
MLS# 6757340Listed by: RE/MAX RESULTS - New
 $224,900Active2 beds 2 baths1,230 sq. ft.
$224,900Active2 beds 2 baths1,230 sq. ft.2717 Mallard Drive, Woodbury, MN 55125
MLS# 6765663Listed by: KELLER WILLIAMS PREMIER REALTY - New
 $599,900Active3 beds 3 baths2,585 sq. ft.
$599,900Active3 beds 3 baths2,585 sq. ft.5137 Suntide Pass E, Woodbury, MN 55129
MLS# 6771291Listed by: HOMES USA REALTY, INC. - Coming Soon
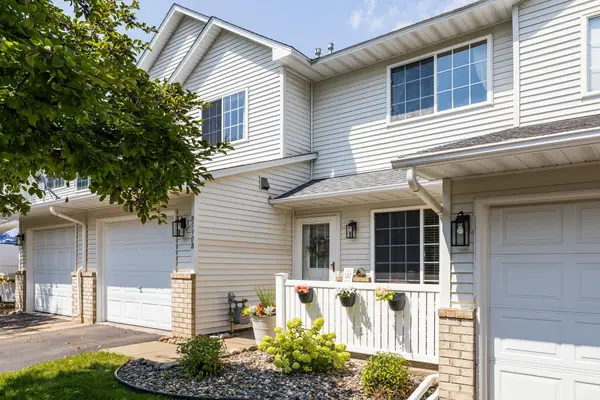 $225,000Coming Soon2 beds 2 baths
$225,000Coming Soon2 beds 2 baths8590 Quarry Ridge Lane #B, Woodbury, MN 55125
MLS# 6768815Listed by: REAL BROKER, LLC. - New
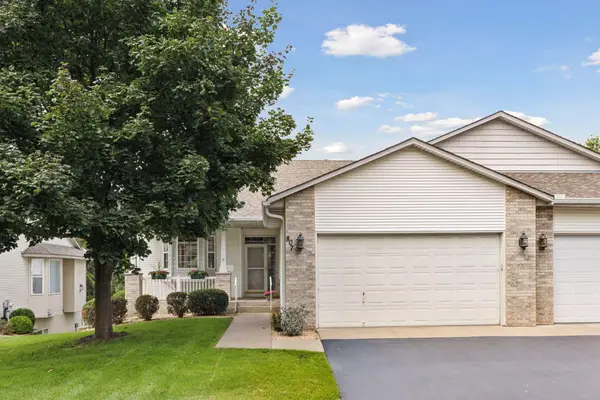 $430,000Active3 beds 3 baths2,869 sq. ft.
$430,000Active3 beds 3 baths2,869 sq. ft.807 Woodduck Drive, Woodbury, MN 55125
MLS# 6768796Listed by: EDINA REALTY, INC. - Coming Soon
 $680,000Coming Soon5 beds 4 baths
$680,000Coming Soon5 beds 4 baths9834 Glacial Valley Alcove, Woodbury, MN 55129
MLS# 6767745Listed by: EXP REALTY

