10794 Hawthorn Trail #A, Woodbury, MN 55129
Local realty services provided by:ERA Gillespie Real Estate
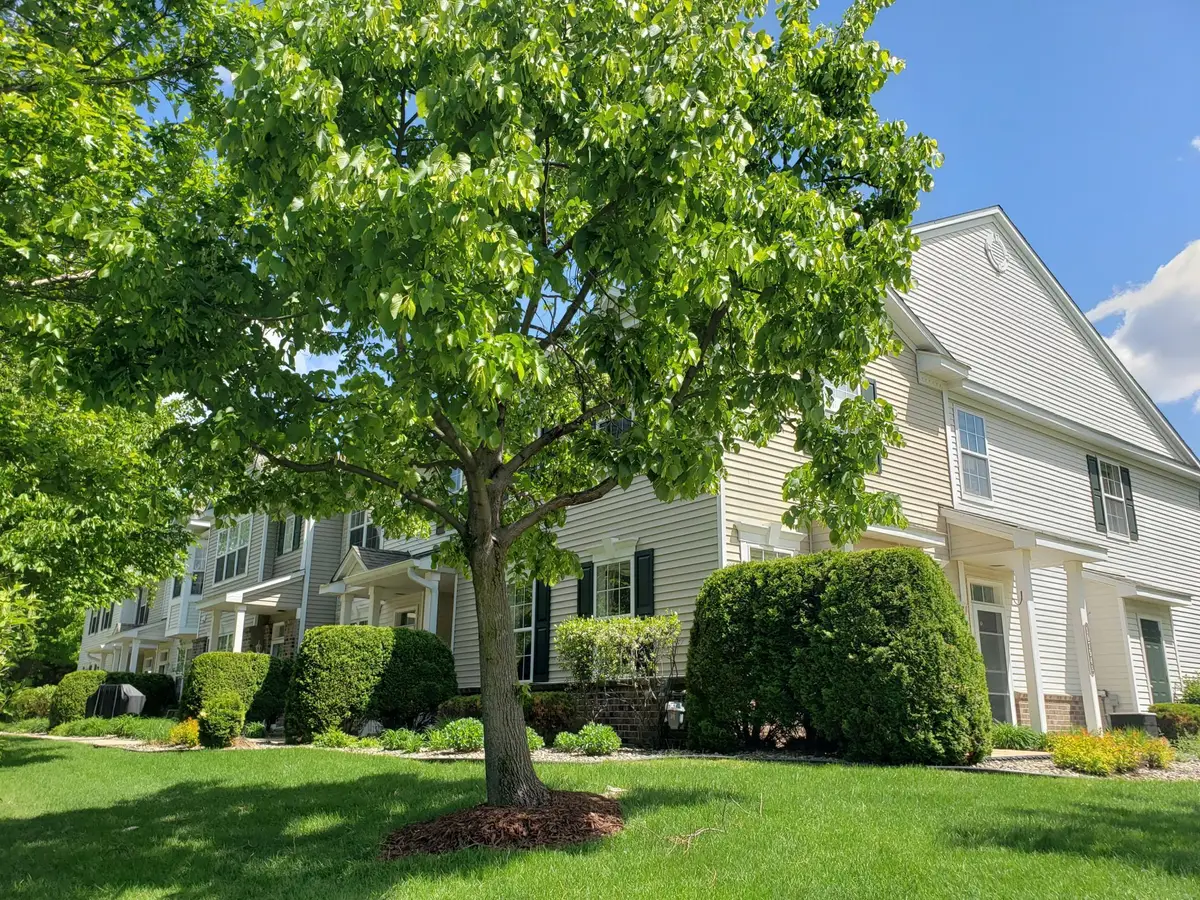

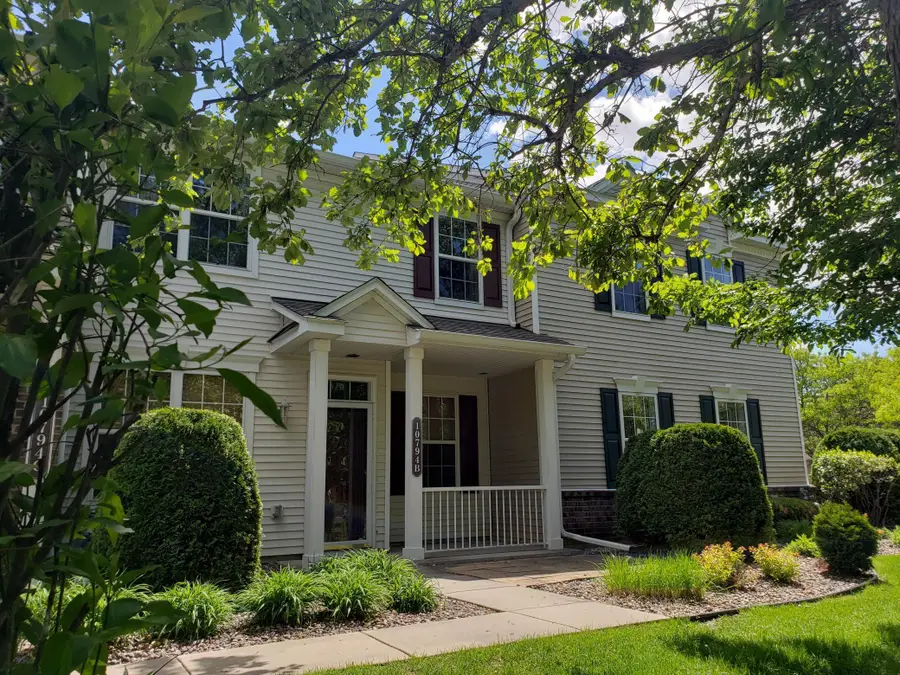
10794 Hawthorn Trail #A,Woodbury, MN 55129
$323,700
- 3 Beds
- 3 Baths
- 1,767 sq. ft.
- Townhouse
- Pending
Listed by:justyna m. johnson
Office:exp realty
MLS#:6736966
Source:NSMLS
Price summary
- Price:$323,700
- Price per sq. ft.:$183.19
- Monthly HOA dues:$382
About this home
Sun-Drenched End Unit in Scenic Bailey’s Arbor!
This brilliant end-unit townhome is bathed in natural light from three sides and offers the perfect blend of charm, comfort, and community. The inviting open-concept design features a cozy fireplace in the living room that flows seamlessly into the dining area and a thoughtfully designed kitchen, ideal for everyday living and entertaining.
Step outside to your private patio and take in the lush surroundings of Bailey’s Arbor—known for its meticulously maintained gardens, winding trails, and serene nature paths dotted with welcoming benches. Upstairs, you’ll find a vaulted owner’s suite retreat complete with two closets and a luxurious full bath featuring a soothing whirlpool tub and separate shower. A spacious loft offers the perfect flex space, accompanied by two additional bedrooms to suit your lifestyle needs. Enjoy the unparalleled amenities of this vibrant community, including two sparkling pools, miles of walking and biking trails, parks, and blooming gardens. This is more than a home—it’s a lifestyle. Don’t wait—homes like this in Bailey’s Arbor go fast!
Contact an agent
Home facts
- Year built:2005
- Listing Id #:6736966
- Added:44 day(s) ago
- Updated:August 08, 2025 at 05:01 AM
Rooms and interior
- Bedrooms:3
- Total bathrooms:3
- Full bathrooms:2
- Half bathrooms:1
- Living area:1,767 sq. ft.
Heating and cooling
- Cooling:Central Air
- Heating:Forced Air
Structure and exterior
- Year built:2005
- Building area:1,767 sq. ft.
- Lot area:0.15 Acres
Utilities
- Water:City Water - Connected
- Sewer:City Sewer - Connected
Finances and disclosures
- Price:$323,700
- Price per sq. ft.:$183.19
- Tax amount:$3,553 (2024)
New listings near 10794 Hawthorn Trail #A
- Coming Soon
 $245,000Coming Soon2 beds 2 baths
$245,000Coming Soon2 beds 2 baths577 Woodduck Drive #E, Woodbury, MN 55125
MLS# 6767231Listed by: LPT REALTY, LLC - Coming Soon
 $699,900Coming Soon5 beds 3 baths
$699,900Coming Soon5 beds 3 baths10521 Golden Eagle Trail, Woodbury, MN 55129
MLS# 6772168Listed by: IMAGINE REALTY - Open Sat, 11am to 1pmNew
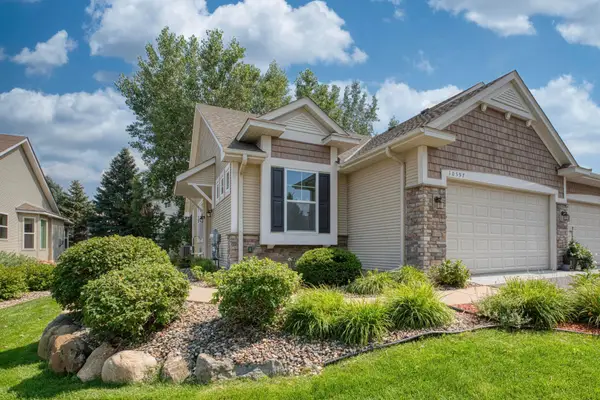 $494,800Active3 beds 3 baths2,294 sq. ft.
$494,800Active3 beds 3 baths2,294 sq. ft.10597 Kingsfield Lane, Woodbury, MN 55129
MLS# 6769845Listed by: COLDWELL BANKER REALTY - Coming Soon
 $439,900Coming Soon3 beds 2 baths
$439,900Coming Soon3 beds 2 baths10639 Kingsfield Lane, Woodbury, MN 55129
MLS# 6772417Listed by: KELLER WILLIAMS PREMIER REALTY - Coming SoonOpen Sun, 1 to 3pm
 $530,000Coming Soon3 beds 4 baths
$530,000Coming Soon3 beds 4 baths948 Spring Hill Drive, Woodbury, MN 55125
MLS# 6770455Listed by: LAKES SOTHEBY'S INTERNATIONAL REALTY - Coming Soon
 $825,000Coming Soon4 beds 4 baths
$825,000Coming Soon4 beds 4 baths11568 Ivywood Bay, Woodbury, MN 55129
MLS# 6757340Listed by: RE/MAX RESULTS - New
 $224,900Active2 beds 2 baths1,230 sq. ft.
$224,900Active2 beds 2 baths1,230 sq. ft.2717 Mallard Drive, Woodbury, MN 55125
MLS# 6765663Listed by: KELLER WILLIAMS PREMIER REALTY - New
 $599,900Active3 beds 3 baths2,585 sq. ft.
$599,900Active3 beds 3 baths2,585 sq. ft.5137 Suntide Pass E, Woodbury, MN 55129
MLS# 6771291Listed by: HOMES USA REALTY, INC. - Coming Soon
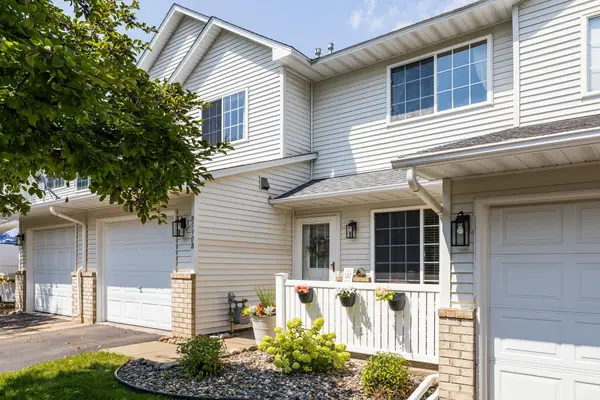 $225,000Coming Soon2 beds 2 baths
$225,000Coming Soon2 beds 2 baths8590 Quarry Ridge Lane #B, Woodbury, MN 55125
MLS# 6768815Listed by: REAL BROKER, LLC. - New
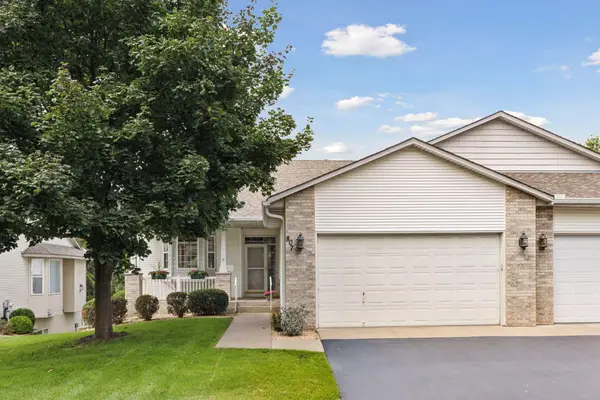 $430,000Active3 beds 3 baths2,869 sq. ft.
$430,000Active3 beds 3 baths2,869 sq. ft.807 Woodduck Drive, Woodbury, MN 55125
MLS# 6768796Listed by: EDINA REALTY, INC.

