11427 Harness View, Woodbury, MN 55129
Local realty services provided by:ERA Gillespie Real Estate
11427 Harness View,Woodbury, MN 55129
$674,900
- 5 Beds
- 5 Baths
- 4,140 sq. ft.
- Single family
- Pending
Listed by: the monson and larson group, the monson and larson group
Office: re/max results
MLS#:6808922
Source:NSMLS
Price summary
- Price:$674,900
- Price per sq. ft.:$154.69
- Monthly HOA dues:$190
About this home
Sitting on one of the most desirable cul-de-sac lots in the sought-after Stonemill Farms community with privacy from the front and back , this two-story home features upgrades and attention to detail throughout its 4,000+ sq. ft. of living space. The open and spacious main level offers walls of windows, a gourmet kitchen with stainless steel appliances, overlay cabinetry, and solid-surface countertops. The family room has been customized with built-ins, shelving, and shiplap surrounding the gas fireplace.
The upper level features four generous bedrooms, a loft space, and a massive owner’s suite with a recently remodeled, spa-like bathroom. The custom-finished basement is perfect for family gatherings and includes a guest bedroom, full bath, and abundant storage.
Enjoy all that Stonemill Farms has to offer, including multiple playgrounds, pickleball courts, miles of walking trails, a pool and splash pad, a workout facility, and a clubhouse. Prime Woodbury location with quick access to local shopping, schools, and parks.
Contact an agent
Home facts
- Year built:2013
- Listing ID #:6808922
- Added:51 day(s) ago
- Updated:December 17, 2025 at 09:43 PM
Rooms and interior
- Bedrooms:5
- Total bathrooms:5
- Full bathrooms:4
- Half bathrooms:1
- Living area:4,140 sq. ft.
Heating and cooling
- Cooling:Central Air
- Heating:Forced Air
Structure and exterior
- Roof:Asphalt, Pitched
- Year built:2013
- Building area:4,140 sq. ft.
- Lot area:0.21 Acres
Utilities
- Water:City Water - Connected
- Sewer:City Sewer - Connected
Finances and disclosures
- Price:$674,900
- Price per sq. ft.:$154.69
- Tax amount:$7,356 (2025)
New listings near 11427 Harness View
- New
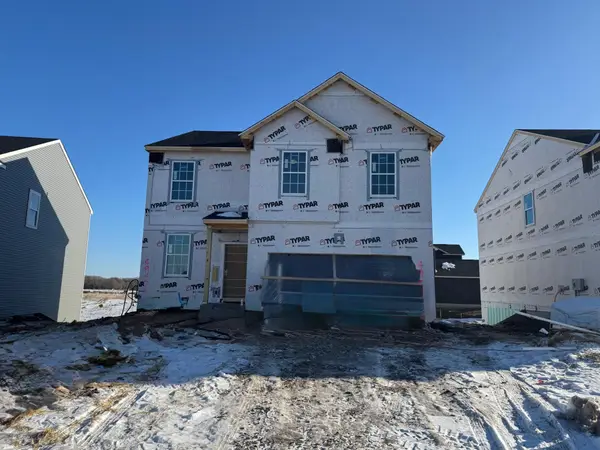 $534,990Active4 beds 3 baths2,166 sq. ft.
$534,990Active4 beds 3 baths2,166 sq. ft.4947 Airlake Drive, Woodbury, MN 55129
MLS# 7001682Listed by: PULTE HOMES OF MINNESOTA, LLC - Open Sun, 11am to 12:30pmNew
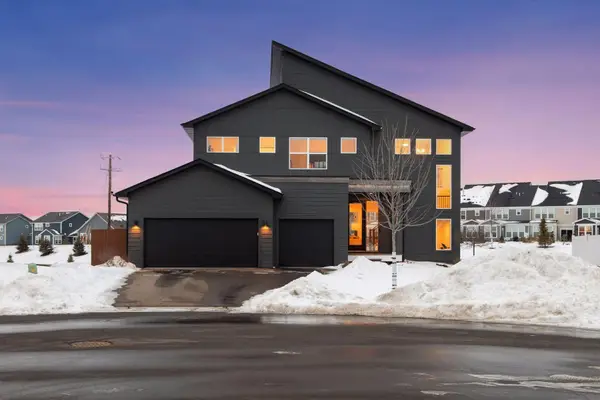 $769,000Active4 beds 4 baths2,860 sq. ft.
$769,000Active4 beds 4 baths2,860 sq. ft.5028 Airlake Draw, Woodbury, MN 55129
MLS# 6825083Listed by: LAKES SOTHEBY'S INTERNATIONAL REALTY - Coming Soon
 $265,000Coming Soon2 beds 1 baths
$265,000Coming Soon2 beds 1 baths7843 Rimbley Road, Woodbury, MN 55125
MLS# 7000997Listed by: KELLER WILLIAMS PREMIER REALTY - New
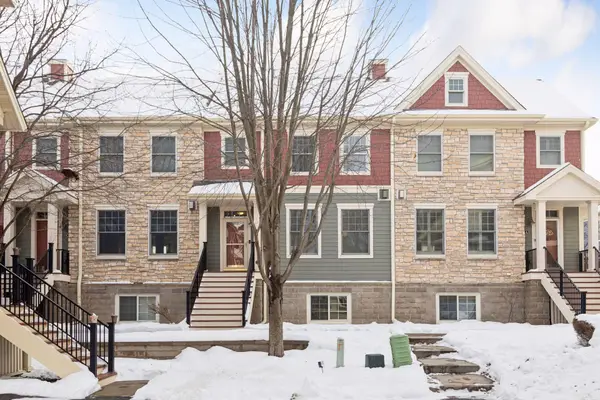 $379,000Active3 beds 4 baths1,848 sq. ft.
$379,000Active3 beds 4 baths1,848 sq. ft.10756 Falling Water Lane #B, Woodbury, MN 55129
MLS# 7000907Listed by: JASON MITCHELL GROUP - New
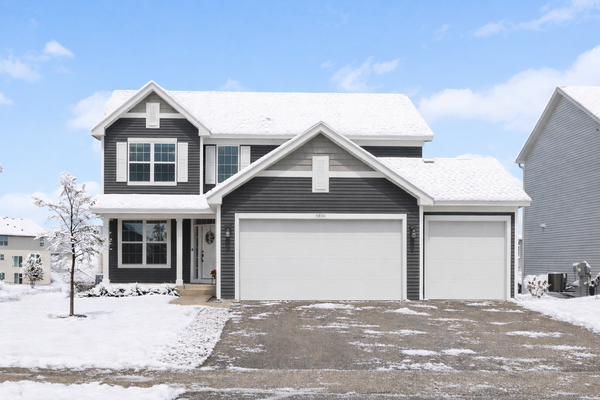 $550,000Active4 beds 3 baths2,439 sq. ft.
$550,000Active4 beds 3 baths2,439 sq. ft.9850 Glacial Valley Road N, Woodbury, MN 55129
MLS# 6825168Listed by: COLDWELL BANKER REALTY - New
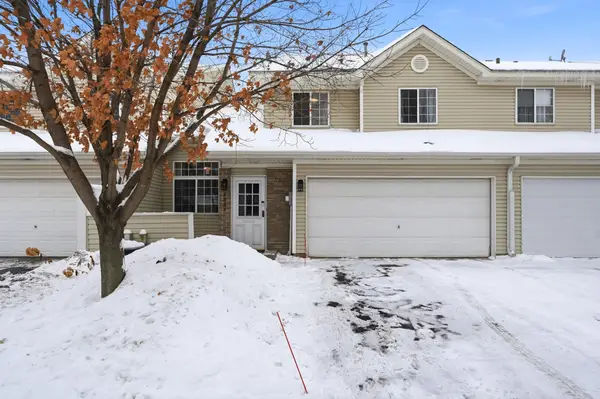 $274,900Active2 beds 2 baths1,325 sq. ft.
$274,900Active2 beds 2 baths1,325 sq. ft.8864 Spring Lane, Woodbury, MN 55125
MLS# 6825223Listed by: ENGEL & VOLKERS MINNEAPOLIS DOWNTOWN - New
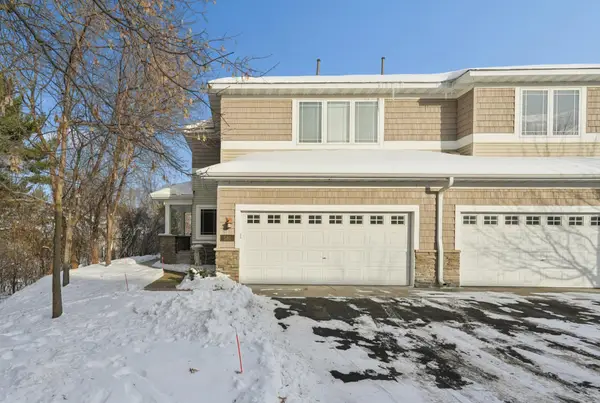 $384,900Active3 beds 4 baths2,475 sq. ft.
$384,900Active3 beds 4 baths2,475 sq. ft.580 Sutherland Drive, Woodbury, MN 55129
MLS# 7000435Listed by: COLDWELL BANKER REALTY - New
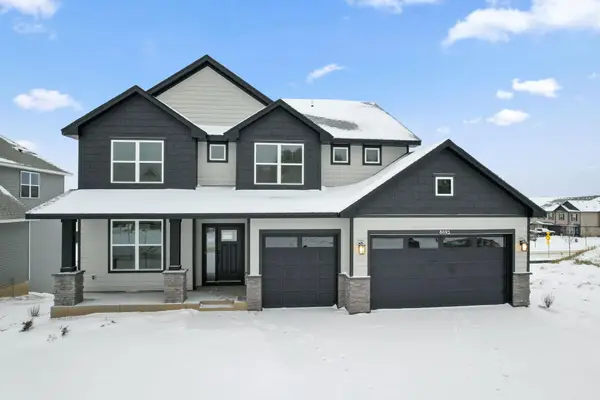 $639,980Active5 beds 3 baths2,692 sq. ft.
$639,980Active5 beds 3 baths2,692 sq. ft.8693 Periwinkle Boulevard, Woodbury, MN 55129
MLS# 7000353Listed by: LENNAR SALES CORP - New
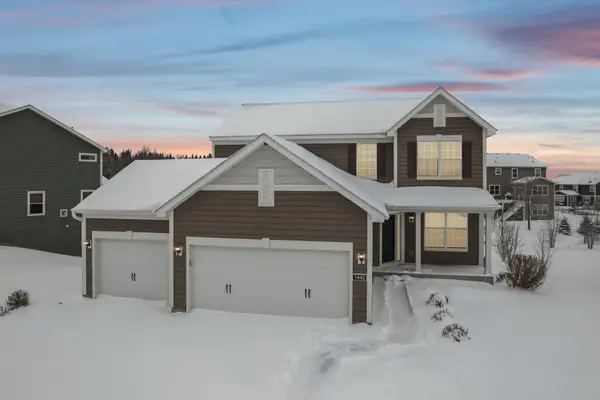 $599,900Active5 beds 4 baths3,444 sq. ft.
$599,900Active5 beds 4 baths3,444 sq. ft.1442 Pebble Beach Drive, Woodbury, MN 55129
MLS# 6826547Listed by: COLDWELL BANKER REALTY - New
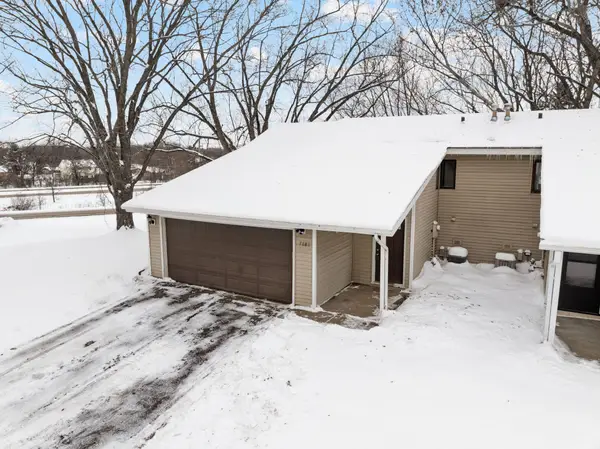 $225,000Active3 beds 1 baths1,118 sq. ft.
$225,000Active3 beds 1 baths1,118 sq. ft.7888 Dunmore Road, Woodbury, MN 55125
MLS# 6815970Listed by: RE/MAX RESULTS
