Local realty services provided by:ERA Prospera Real Estate
11446 Balsam Way,Woodbury, MN 55129
$615,000
- 5 Beds
- 4 Baths
- 3,513 sq. ft.
- Single family
- Active
Listed by: dave roth
Office: re/max results
MLS#:6645937
Source:NSMLS
Price summary
- Price:$615,000
- Price per sq. ft.:$175.21
- Monthly HOA dues:$190
About this home
Welcome to 11446 Balsam, located in the highly desirable Stonemill Farms community of Woodbury. This beautiful home offers a spacious floor plan with bright, open living areas, a chef’s kitchen, and inviting spaces perfect for both everyday living and entertaining.
Living in Stonemill Farms means enjoying resort-style amenities right outside your door. The community features an expansive clubhouse with a large community room and gourmet kitchen, a fully equipped fitness center, and a game room. Outdoor amenities include a splash pad, swimming pool, multiple playgrounds, picnic shelters, and miles of walking and biking trails that wind through beautifully landscaped common areas.
Sports enthusiasts will love the private professional hockey rink with warming house that converts to pickleball and sport courts in the summer, offering year-round recreation. In addition, Stonemill Farms Park provides 6 acres of city-maintained green space with a playground, athletic fields, and paved paths for biking or strolling.
The neighborhood is known for its vibrant community events, family-friendly atmosphere, and convenient location near top-rated schools, shopping, dining, and major roadways.
? This isn’t just a home, it’s a lifestyle — and 11446 Balsam puts you right in the heart of one of Woodbury’s most sought-after neighborhoods.
Contact an agent
Home facts
- Year built:2004
- Listing ID #:6645937
- Added:128 day(s) ago
- Updated:February 05, 2026 at 01:03 PM
Rooms and interior
- Bedrooms:5
- Total bathrooms:4
- Full bathrooms:2
- Half bathrooms:1
- Living area:3,513 sq. ft.
Heating and cooling
- Cooling:Central Air
- Heating:Fireplace(s), Forced Air
Structure and exterior
- Roof:Age 8 Years or Less
- Year built:2004
- Building area:3,513 sq. ft.
- Lot area:0.16 Acres
Utilities
- Water:City Water - Connected, City Water - In Street
- Sewer:City Sewer - Connected, City Sewer - In Street
Finances and disclosures
- Price:$615,000
- Price per sq. ft.:$175.21
- Tax amount:$6,800 (2025)
New listings near 11446 Balsam Way
- Coming Soon
 $339,900Coming Soon3 beds 3 baths
$339,900Coming Soon3 beds 3 baths10759 Falling Water Lane #B, Woodbury, MN 55129
MLS# 7016882Listed by: EXP REALTY - Coming Soon
 $450,000Coming Soon4 beds 3 baths
$450,000Coming Soon4 beds 3 baths2313 Woodcrest Drive, Woodbury, MN 55129
MLS# 7011049Listed by: RE/MAX RESULTS - New
 $1,280,000Active4 beds 5 baths4,760 sq. ft.
$1,280,000Active4 beds 5 baths4,760 sq. ft.5803 S Century Ridge S, Woodbury, MN 55129
MLS# 7016694Listed by: MICHAEL LEE, INC. - Coming Soon
 $249,900Coming Soon2 beds 1 baths
$249,900Coming Soon2 beds 1 baths1775 Donegal Drive #7, Woodbury, MN 55125
MLS# 7013949Listed by: WHITE BEAR LAKE REALTY 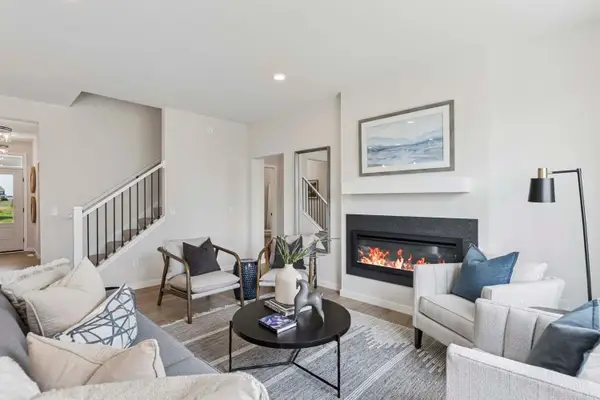 $597,625Pending5 beds 3 baths2,344 sq. ft.
$597,625Pending5 beds 3 baths2,344 sq. ft.5105 Coronado Drive, Woodbury, MN 55129
MLS# 7015290Listed by: ROBERT THOMAS HOMES, INC.- New
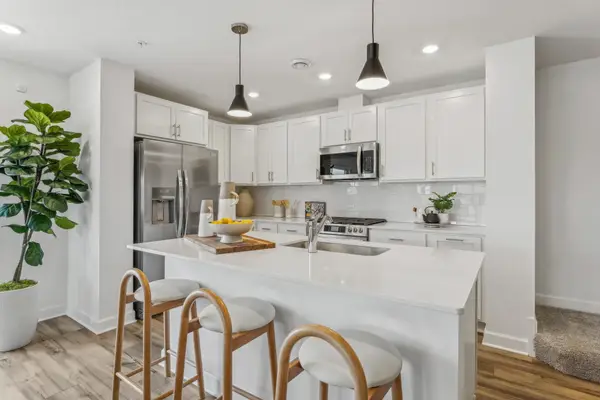 $386,510Active3 beds 3 baths1,792 sq. ft.
$386,510Active3 beds 3 baths1,792 sq. ft.5311 Long Pointe Pass, Woodbury, MN 55129
MLS# 7016439Listed by: LENNAR SALES CORP - New
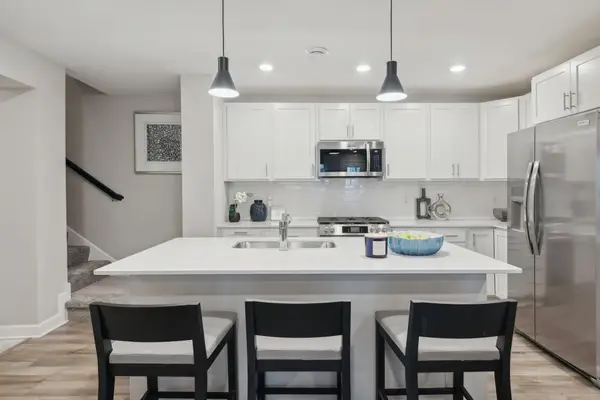 $336,910Active3 beds 3 baths1,782 sq. ft.
$336,910Active3 beds 3 baths1,782 sq. ft.5309 Long Pointe Pass, Woodbury, MN 55129
MLS# 7016445Listed by: LENNAR SALES CORP - New
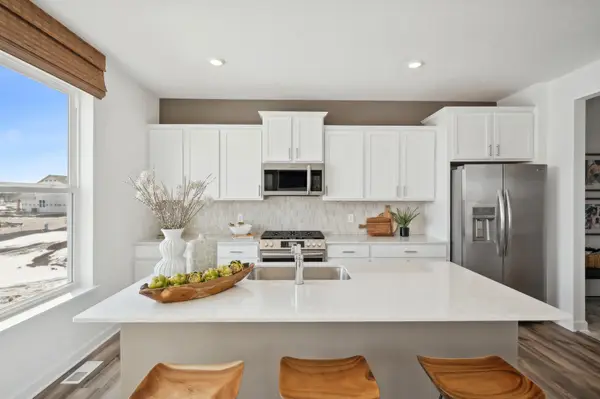 $599,195Active5 beds 4 baths3,406 sq. ft.
$599,195Active5 beds 4 baths3,406 sq. ft.8897 Periwinkle Boulevard, Woodbury, MN 55129
MLS# 7016455Listed by: LENNAR SALES CORP - New
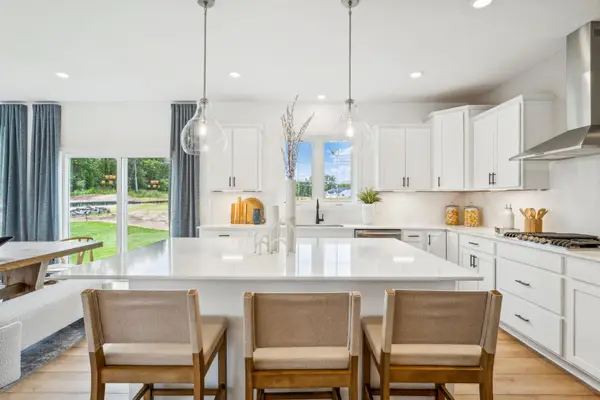 $721,115Active5 beds 3 baths3,234 sq. ft.
$721,115Active5 beds 3 baths3,234 sq. ft.8692 Periwinkle Boulevard, Woodbury, MN 55129
MLS# 7016463Listed by: LENNAR SALES CORP - New
 $629,695Active4 beds 3 baths2,487 sq. ft.
$629,695Active4 beds 3 baths2,487 sq. ft.5436 Tallowtree Lane, Woodbury, MN 55129
MLS# 7016469Listed by: LENNAR SALES CORP

