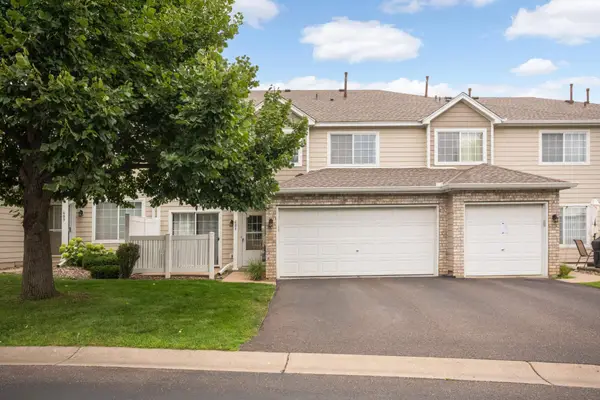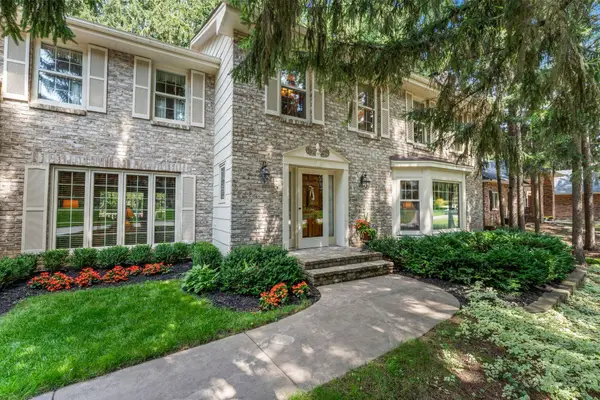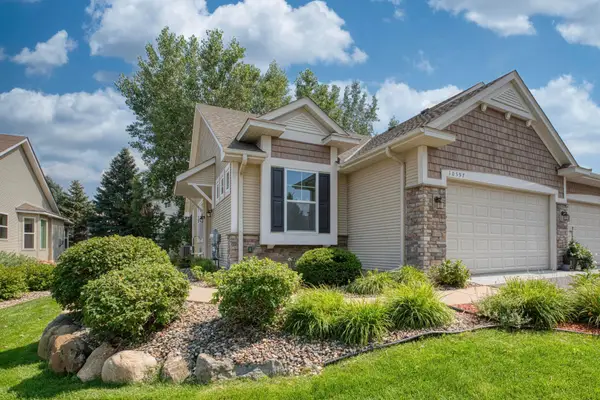11736 Ivywood Trail, Woodbury, MN 55129
Local realty services provided by:ERA Prospera Real Estate



Listed by:hyounsoo lathrop
Office:coldwell banker realty
MLS#:6759083
Source:NSMLS
Price summary
- Price:$500,000
- Price per sq. ft.:$138.58
- Monthly HOA dues:$189
About this home
A beautiful home in the coveted Stonemill Farms neighborhood! The charming front porch you’ve always wanted welcomes you! Foyer opens to the flexroom, ideal for a home office, and leads to a spacious dining room and kitchen. Kitchen is perfect for a chef with a large island, microwave that vents out, and walks right to your deck for grilling — perfect for entertaining. Open and flat backyard is perfect for yard games or summer gatherings.
All new light fixtures and rich hardwood floors run throughout the main level, where the living room features a cozy fireplace. Upstairs you’ll find 3 spacious bedrooms, a versatile loft space, and an owner’s suite with vaulted ceilings and a huge walk in closet. The unfinished lower level is perfect for a playroom, workout space, or to build your dream basement and gain equity. This home is not too big, not too small — just the right space and completely move in ready! Stonemill Farms community offers miles of walking trails, a swimming pool, splash pads, pickleball courts, and a community center with a full kitchen, workout room, and theatre room. Served by award winning Liberty Ridge Elementary, Lake Middle, and East Ridge High School, this is the home for YOU! Interior photos will arrive on 6/25.
Contact an agent
Home facts
- Year built:2011
- Listing Id #:6759083
- Added:24 day(s) ago
- Updated:August 08, 2025 at 10:49 PM
Rooms and interior
- Bedrooms:3
- Total bathrooms:3
- Full bathrooms:2
- Half bathrooms:1
- Living area:2,432 sq. ft.
Heating and cooling
- Cooling:Central Air
- Heating:Forced Air
Structure and exterior
- Roof:Asphalt, Pitched
- Year built:2011
- Building area:2,432 sq. ft.
- Lot area:0.2 Acres
Utilities
- Water:City Water - Connected
- Sewer:City Sewer - Connected
Finances and disclosures
- Price:$500,000
- Price per sq. ft.:$138.58
- Tax amount:$6,234 (2024)
New listings near 11736 Ivywood Trail
- New
 $250,000Active2 beds 2 baths1,328 sq. ft.
$250,000Active2 beds 2 baths1,328 sq. ft.685 Mariner Way, Woodbury, MN 55129
MLS# 6773426Listed by: EDINA REALTY, INC. - New
 $800,000Active5 beds 5 baths4,449 sq. ft.
$800,000Active5 beds 5 baths4,449 sq. ft.5155 Suntide Pass, Woodbury, MN 55129
MLS# 6770623Listed by: KELLER WILLIAMS PREMIER REALTY - New
 $695,000Active4 beds 3 baths3,102 sq. ft.
$695,000Active4 beds 3 baths3,102 sq. ft.10109 Waterfront Drive #9A, Woodbury, MN 55129
MLS# 6772245Listed by: KELLER WILLIAMS CLASSIC RLTY NW - Coming Soon
 $650,000Coming Soon4 beds 4 baths
$650,000Coming Soon4 beds 4 baths8138 Somerset Road, Woodbury, MN 55125
MLS# 6772292Listed by: RIZE REALTY - New
 $245,000Active2 beds 2 baths1,316 sq. ft.
$245,000Active2 beds 2 baths1,316 sq. ft.577 Woodduck Drive #E, Woodbury, MN 55125
MLS# 6767231Listed by: LPT REALTY, LLC - New
 $699,900Active5 beds 3 baths3,464 sq. ft.
$699,900Active5 beds 3 baths3,464 sq. ft.10521 Golden Eagle Trail, Woodbury, MN 55129
MLS# 6772168Listed by: IMAGINE REALTY - Open Sat, 11am to 1pmNew
 $494,800Active3 beds 3 baths2,294 sq. ft.
$494,800Active3 beds 3 baths2,294 sq. ft.10597 Kingsfield Lane, Woodbury, MN 55129
MLS# 6769845Listed by: COLDWELL BANKER REALTY - New
 $439,900Active3 beds 2 baths1,955 sq. ft.
$439,900Active3 beds 2 baths1,955 sq. ft.10639 Kingsfield Lane, Woodbury, MN 55129
MLS# 6772417Listed by: KELLER WILLIAMS PREMIER REALTY - New
 $224,900Active2 beds 2 baths1,230 sq. ft.
$224,900Active2 beds 2 baths1,230 sq. ft.2717 Mallard Drive, Woodbury, MN 55125
MLS# 6765663Listed by: KELLER WILLIAMS PREMIER REALTY - New
 $599,900Active3 beds 3 baths2,585 sq. ft.
$599,900Active3 beds 3 baths2,585 sq. ft.5137 Suntide Pass E, Woodbury, MN 55129
MLS# 6771291Listed by: HOMES USA REALTY, INC.

