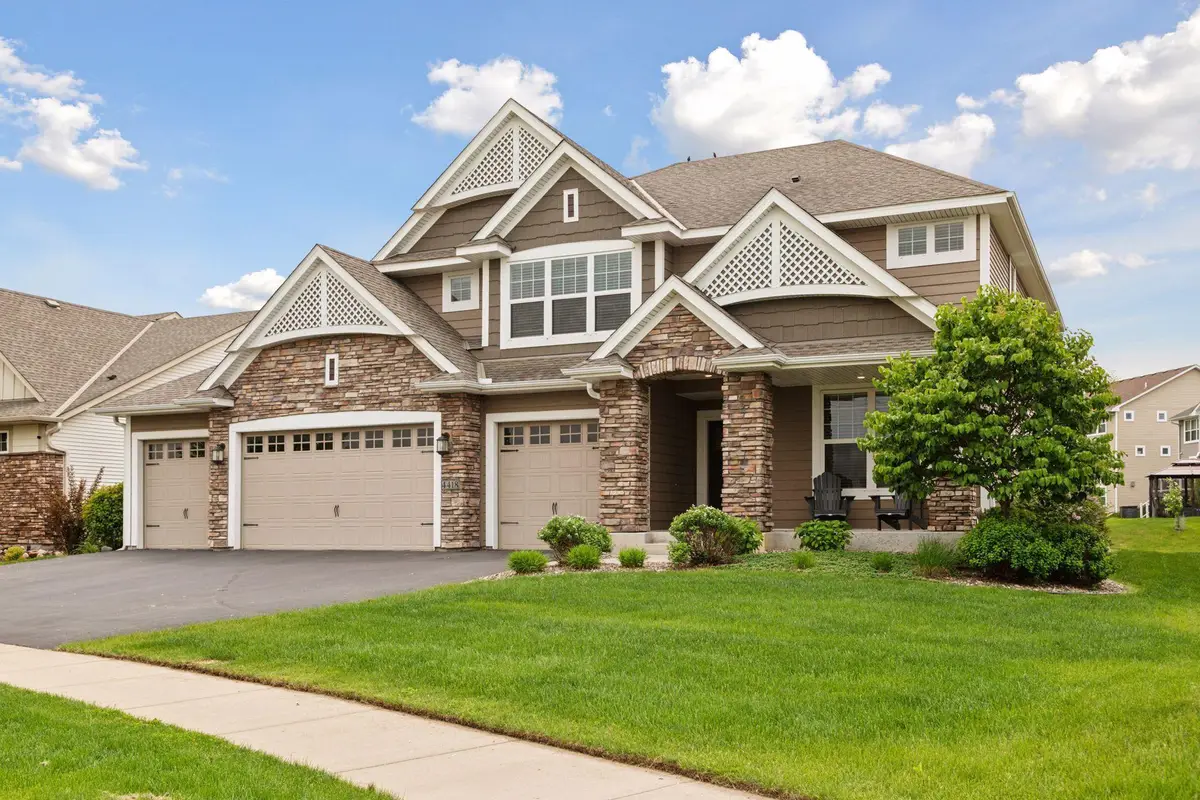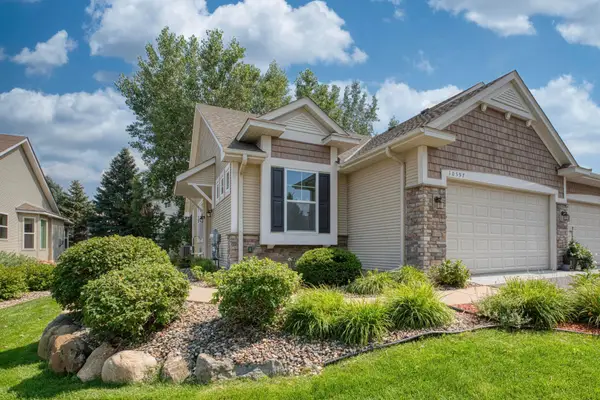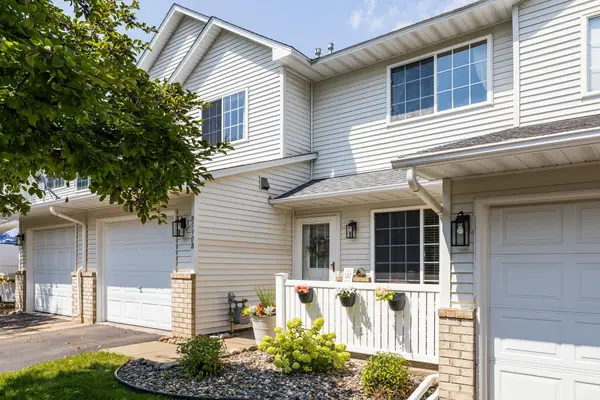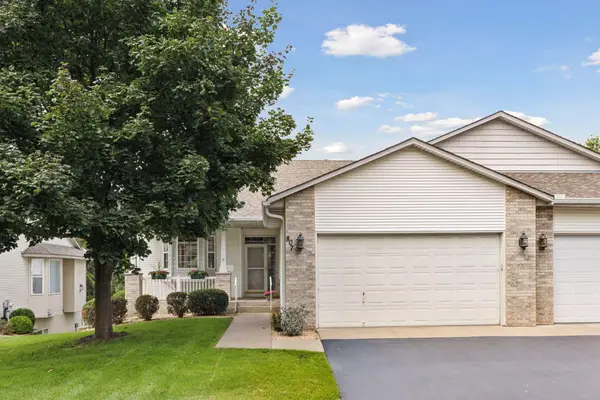4418 Ashton Curve, Woodbury, MN 55129
Local realty services provided by:ERA Viking Realty



4418 Ashton Curve,Woodbury, MN 55129
$744,400
- 4 Beds
- 5 Baths
- 4,290 sq. ft.
- Single family
- Active
Listed by:david rakowczyk
Office:coldwell banker realty
MLS#:6721085
Source:NSMLS
Price summary
- Price:$744,400
- Price per sq. ft.:$153.93
- Monthly HOA dues:$20.83
About this home
Stunning Washburn Floorplan with 4-Car Garage in Ashton Ridge!
Welcome to one of Lennar’s most sought-after designs—the Washburn—featuring an impressive 4-car garage and over $100K in thoughtful updates including the basement finish! This beautifully maintained home is move-in ready and offers a fully finished basement, complete with a custom bar and a second wide view electric fireplace, perfect for entertaining or relaxing in style. The workout room is also in this area so you can work and play at the same time.
Enjoy cooking in the chef-inspired kitchen with a large center island, walk-in pantry, double oven, and granite countertops, tile backsplace. Upstairs you’ll find a spacious loft, convenient laundry room, and four generous bedrooms, including a luxurious owner’s suite. The Jack N Jill rooms share a bathroom and the Princess suite has it’s own private bath upstairs.
Step outside to your composite deck and patio area or unwind on the charming front porch. Even the garage has been upgraded with a professionally finished epoxy floor. Take in serene views of the open space across the street and enjoy direct access to scenic trails along Bailey Lake—don’t forget to watch for the local bald eagle nest along your walk, they are majestic!
Ashton Ridge offers the perfect blend of privacy and community with a low annual HOA of just $250 per year—only about $21/month.
An outstanding home for outstanding people. Welcome Home. The one you really want is also really close to East Ridge High School.
Contact an agent
Home facts
- Year built:2014
- Listing Id #:6721085
- Added:72 day(s) ago
- Updated:July 13, 2025 at 12:01 PM
Rooms and interior
- Bedrooms:4
- Total bathrooms:5
- Full bathrooms:2
- Living area:4,290 sq. ft.
Heating and cooling
- Cooling:Central Air
- Heating:Forced Air
Structure and exterior
- Roof:Asphalt, Pitched
- Year built:2014
- Building area:4,290 sq. ft.
- Lot area:0.25 Acres
Utilities
- Water:City Water - Connected
- Sewer:City Sewer - Connected
Finances and disclosures
- Price:$744,400
- Price per sq. ft.:$153.93
- Tax amount:$7,917 (2024)
New listings near 4418 Ashton Curve
- Coming Soon
 $245,000Coming Soon2 beds 2 baths
$245,000Coming Soon2 beds 2 baths577 Woodduck Drive #E, Woodbury, MN 55125
MLS# 6767231Listed by: LPT REALTY, LLC - Coming Soon
 $699,900Coming Soon5 beds 3 baths
$699,900Coming Soon5 beds 3 baths10521 Golden Eagle Trail, Woodbury, MN 55129
MLS# 6772168Listed by: IMAGINE REALTY - Open Sat, 11am to 1pmNew
 $494,800Active3 beds 3 baths2,294 sq. ft.
$494,800Active3 beds 3 baths2,294 sq. ft.10597 Kingsfield Lane, Woodbury, MN 55129
MLS# 6769845Listed by: COLDWELL BANKER REALTY - Coming Soon
 $439,900Coming Soon3 beds 2 baths
$439,900Coming Soon3 beds 2 baths10639 Kingsfield Lane, Woodbury, MN 55129
MLS# 6772417Listed by: KELLER WILLIAMS PREMIER REALTY - Coming SoonOpen Sun, 1 to 3pm
 $530,000Coming Soon3 beds 4 baths
$530,000Coming Soon3 beds 4 baths948 Spring Hill Drive, Woodbury, MN 55125
MLS# 6770455Listed by: LAKES SOTHEBY'S INTERNATIONAL REALTY - Coming Soon
 $825,000Coming Soon4 beds 4 baths
$825,000Coming Soon4 beds 4 baths11568 Ivywood Bay, Woodbury, MN 55129
MLS# 6757340Listed by: RE/MAX RESULTS - New
 $224,900Active2 beds 2 baths1,230 sq. ft.
$224,900Active2 beds 2 baths1,230 sq. ft.2717 Mallard Drive, Woodbury, MN 55125
MLS# 6765663Listed by: KELLER WILLIAMS PREMIER REALTY - New
 $599,900Active3 beds 3 baths2,585 sq. ft.
$599,900Active3 beds 3 baths2,585 sq. ft.5137 Suntide Pass E, Woodbury, MN 55129
MLS# 6771291Listed by: HOMES USA REALTY, INC. - Coming Soon
 $225,000Coming Soon2 beds 2 baths
$225,000Coming Soon2 beds 2 baths8590 Quarry Ridge Lane #B, Woodbury, MN 55125
MLS# 6768815Listed by: REAL BROKER, LLC. - New
 $430,000Active3 beds 3 baths2,869 sq. ft.
$430,000Active3 beds 3 baths2,869 sq. ft.807 Woodduck Drive, Woodbury, MN 55125
MLS# 6768796Listed by: EDINA REALTY, INC.

