4520 Bailey Lake Drive, Woodbury, MN 55129
Local realty services provided by:ERA Prospera Real Estate
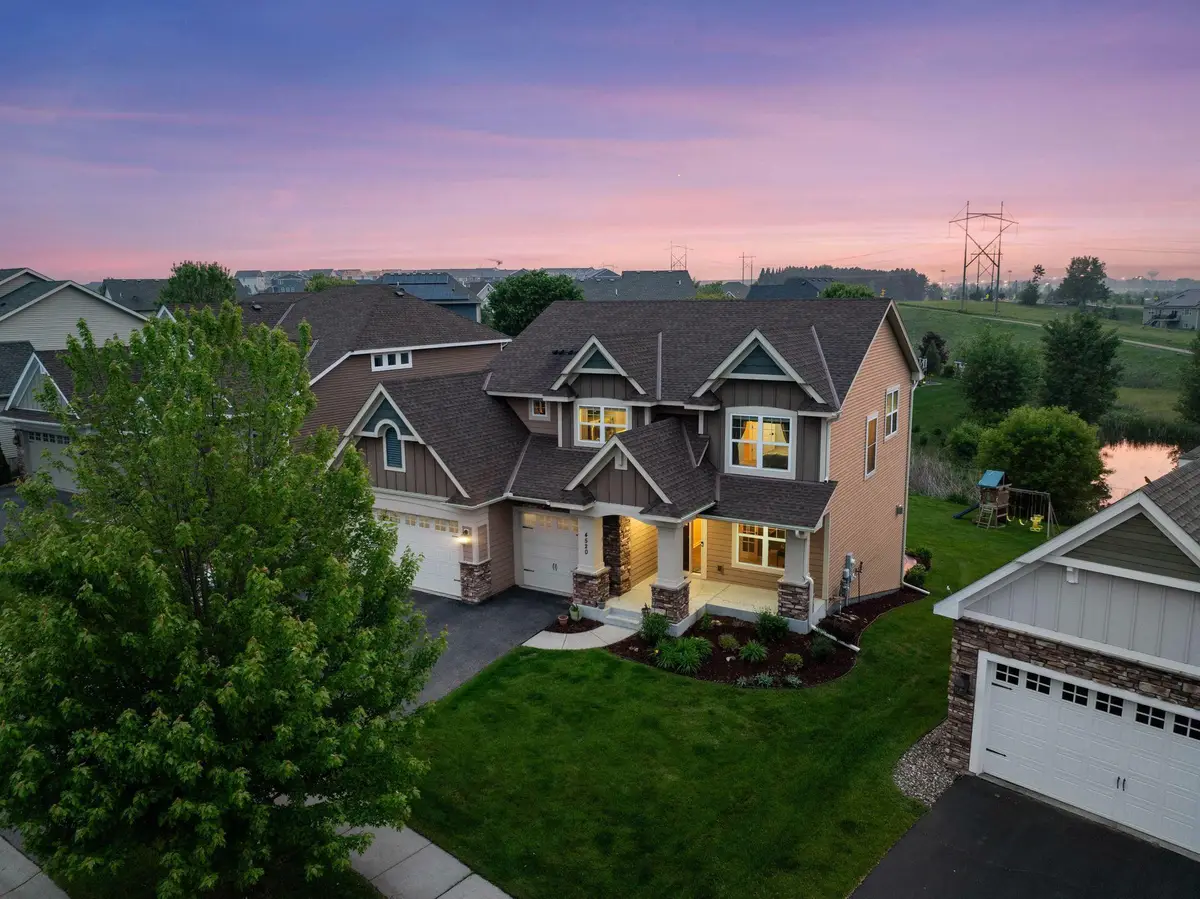
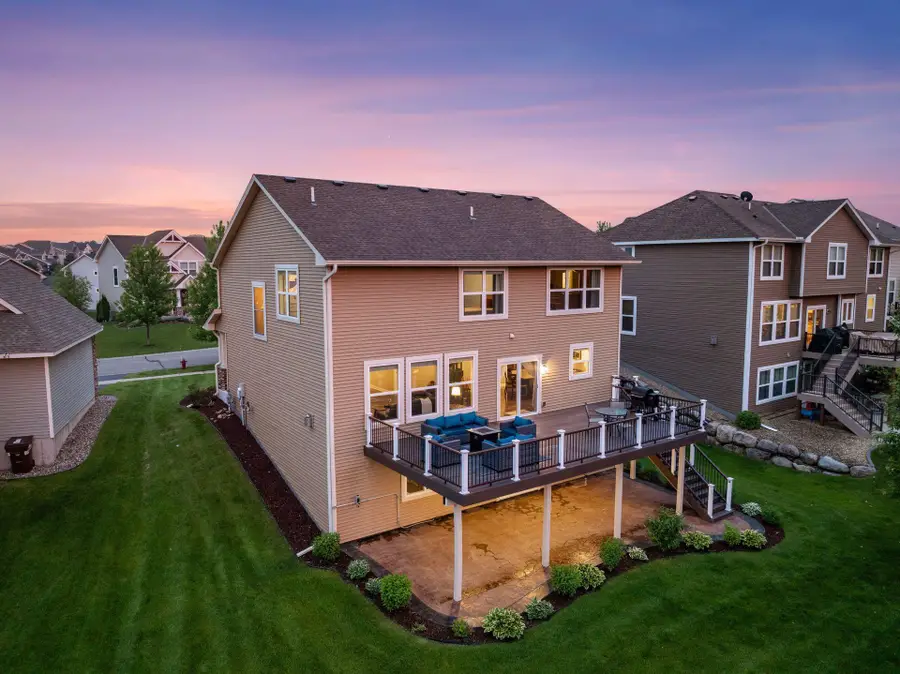

4520 Bailey Lake Drive,Woodbury, MN 55129
$650,000
- 4 Beds
- 4 Baths
- 3,123 sq. ft.
- Single family
- Pending
Listed by:jay fletch
Office:edina realty, inc.
MLS#:6681265
Source:NSMLS
Price summary
- Price:$650,000
- Price per sq. ft.:$193.22
- Monthly HOA dues:$20.83
About this home
Welcome to your next chapter in the desirable Ashton Ridge neighborhood of Woodbury. This beautifully maintained two-story home offers a thoughtful layout, elegant finishes, and an unbeatable location near top-rated schools, walking trails, and everyday conveniences. Inside, you’ll find four spacious bedrooms on one level, ideal for today’s busy lifestyles. The primary suite is a private retreat with a tray ceiling, walk-in closet, and a spa-like bath featuring a dual-sink vanity and tile shower. The sun-filled main floor showcases a wall of windows, a striking floor-to-ceiling stone gas fireplace, and custom built-ins for both form and function. The gourmet kitchen impresses with granite countertops, stainless steel appliances, decorative tile backsplash, a center island, and a walk-in pantry. From casual breakfasts to evening entertaining, this space delivers. Step outside to a backyard oasis—private, manicured, and framed by mature trees. Enjoy your oversized stamped concrete patio for summer grilling, relaxing, or gathering with friends. With a walkout lower level offering flexible space for fitness, play, or media, this home blends everyday comfort with versatility.
A three-car garage and ample storage, including a hidden bookcase closet, complete this exceptional offering. Located just minutes from East Ridge High School, parks, shopping, and dining, this is the lifestyle you’ve been waiting for. The home inspection has been completed for you. See supplements for photos, tour, Matterport Floorplan, and more.
Contact an agent
Home facts
- Year built:2014
- Listing Id #:6681265
- Added:143 day(s) ago
- Updated:August 05, 2025 at 02:19 PM
Rooms and interior
- Bedrooms:4
- Total bathrooms:4
- Full bathrooms:1
- Half bathrooms:1
- Living area:3,123 sq. ft.
Heating and cooling
- Cooling:Central Air
- Heating:Forced Air
Structure and exterior
- Roof:Asphalt, Pitched
- Year built:2014
- Building area:3,123 sq. ft.
- Lot area:0.25 Acres
Utilities
- Water:City Water - Connected
- Sewer:City Sewer - Connected
Finances and disclosures
- Price:$650,000
- Price per sq. ft.:$193.22
- Tax amount:$7,416 (2024)
New listings near 4520 Bailey Lake Drive
- Coming Soon
 $699,900Coming Soon5 beds 3 baths
$699,900Coming Soon5 beds 3 baths10521 Golden Eagle Trail, Woodbury, MN 55129
MLS# 6772168Listed by: IMAGINE REALTY - Open Sat, 11am to 1pmNew
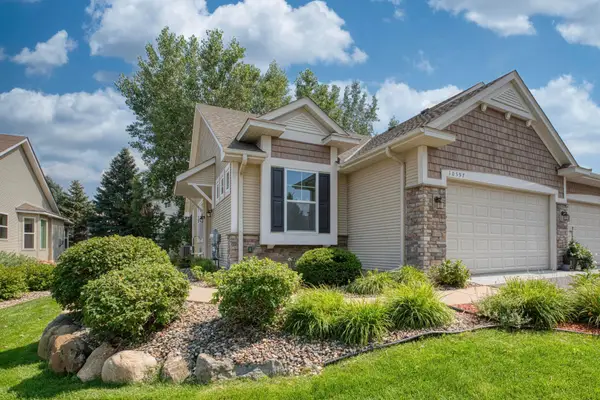 $494,800Active3 beds 3 baths2,294 sq. ft.
$494,800Active3 beds 3 baths2,294 sq. ft.10597 Kingsfield Lane, Woodbury, MN 55129
MLS# 6769845Listed by: COLDWELL BANKER REALTY - Coming Soon
 $439,900Coming Soon3 beds 2 baths
$439,900Coming Soon3 beds 2 baths10639 Kingsfield Lane, Woodbury, MN 55129
MLS# 6772417Listed by: KELLER WILLIAMS PREMIER REALTY - Coming SoonOpen Sun, 1 to 3pm
 $530,000Coming Soon3 beds 4 baths
$530,000Coming Soon3 beds 4 baths948 Spring Hill Drive, Woodbury, MN 55125
MLS# 6770455Listed by: LAKES SOTHEBY'S INTERNATIONAL REALTY - Coming Soon
 $825,000Coming Soon4 beds 4 baths
$825,000Coming Soon4 beds 4 baths11568 Ivywood Bay, Woodbury, MN 55129
MLS# 6757340Listed by: RE/MAX RESULTS - New
 $224,900Active2 beds 2 baths1,230 sq. ft.
$224,900Active2 beds 2 baths1,230 sq. ft.2717 Mallard Drive, Woodbury, MN 55125
MLS# 6765663Listed by: KELLER WILLIAMS PREMIER REALTY - New
 $599,900Active3 beds 3 baths2,585 sq. ft.
$599,900Active3 beds 3 baths2,585 sq. ft.5137 Suntide Pass E, Woodbury, MN 55129
MLS# 6771291Listed by: HOMES USA REALTY, INC. - Coming Soon
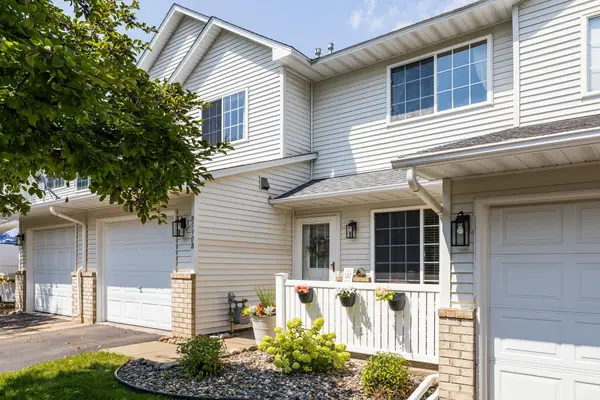 $225,000Coming Soon2 beds 2 baths
$225,000Coming Soon2 beds 2 baths8590 Quarry Ridge Lane #B, Woodbury, MN 55125
MLS# 6768815Listed by: REAL BROKER, LLC. - New
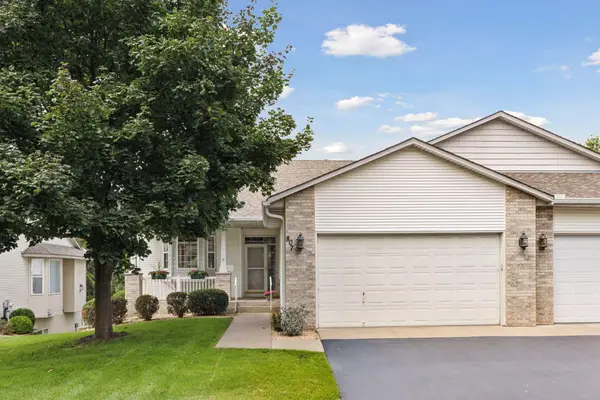 $430,000Active3 beds 3 baths2,869 sq. ft.
$430,000Active3 beds 3 baths2,869 sq. ft.807 Woodduck Drive, Woodbury, MN 55125
MLS# 6768796Listed by: EDINA REALTY, INC. - Coming Soon
 $680,000Coming Soon5 beds 4 baths
$680,000Coming Soon5 beds 4 baths9834 Glacial Valley Alcove, Woodbury, MN 55129
MLS# 6767745Listed by: EXP REALTY

