4657 Island Park Drive, Woodbury, MN 55129
Local realty services provided by:ERA Viking Realty
4657 Island Park Drive,Woodbury, MN 55129
$714,990
- 4 Beds
- 3 Baths
- 3,290 sq. ft.
- Single family
- Active
Listed by:blake van vleet
Office:pulte homes of minnesota, llc.
MLS#:6671833
Source:NSMLS
Price summary
- Price:$714,990
- Price per sq. ft.:$160.96
- Monthly HOA dues:$43
About this home
Available Now! In the desirable AirLake community of Woodbury! The Waverly floor plan offers an open and spacious layout with high-end finishes throughout. The gourmet kitchen features Landen White painted cabinets, quartz countertops, a built-in stainless steel gas appliance package, a full-height tile backsplash, and sleek matte black fixtures. The gathering room is highlighted by a modern fireplace with an upgraded stone surround and mantle. Upstairs, the luxurious owner’s suite includes a spa-like bath with quartz countertops, a tiled shower, and comfort-height cabinetry. Additional features include a full 9’ unfinished basement, upgraded wrought iron railings, luxury vinyl plank flooring, and a two-zone automatic HVAC system. The exterior boasts Craftsman-style curb appeal, premium siding, a Tricorn Black entry door, and professionally designed landscaping with river rock accents. Smart home features include a Ring doorbell and a Honeywell T10 thermostat. Conveniently located near parks, trails, and top-rated schools—this home is a must-see!
Contact an agent
Home facts
- Year built:2025
- Listing ID #:6671833
- Added:248 day(s) ago
- Updated:October 23, 2025 at 12:00 PM
Rooms and interior
- Bedrooms:4
- Total bathrooms:3
- Full bathrooms:2
- Living area:3,290 sq. ft.
Heating and cooling
- Cooling:Central Air
- Heating:Forced Air
Structure and exterior
- Year built:2025
- Building area:3,290 sq. ft.
- Lot area:0.25 Acres
Utilities
- Water:City Water - Connected
- Sewer:City Sewer - Connected
Finances and disclosures
- Price:$714,990
- Price per sq. ft.:$160.96
- Tax amount:$1,082 (2024)
New listings near 4657 Island Park Drive
- New
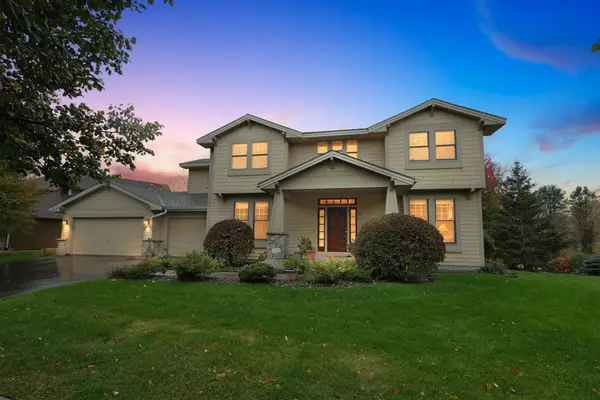 $890,000Active5 beds 5 baths5,670 sq. ft.
$890,000Active5 beds 5 baths5,670 sq. ft.10741 Hawthorn Trail, Woodbury, MN 55129
MLS# 6808106Listed by: AMERICARE REALTY, LLC - New
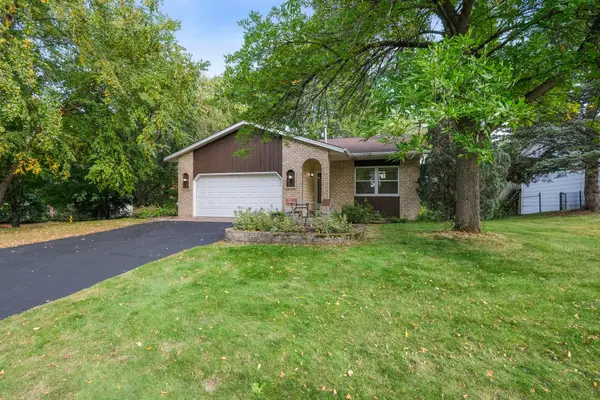 $375,000Active3 beds 2 baths1,685 sq. ft.
$375,000Active3 beds 2 baths1,685 sq. ft.1329 Carriage Road, Woodbury, MN 55125
MLS# 6808179Listed by: COLDWELL BANKER REALTY - Coming Soon
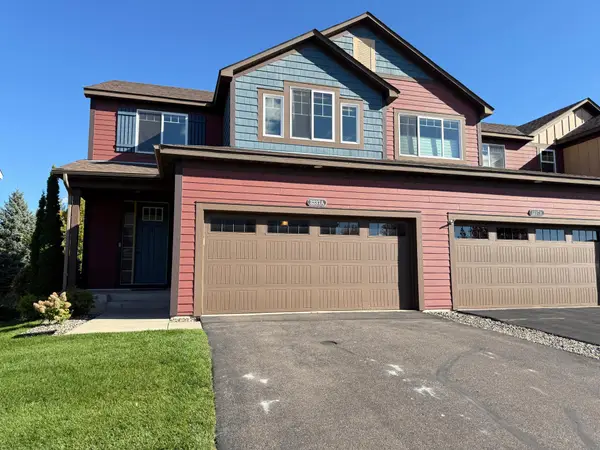 $399,900Coming Soon4 beds 4 baths
$399,900Coming Soon4 beds 4 baths3237 Countryside Court #A, Woodbury, MN 55129
MLS# 6807751Listed by: UNITED REAL ESTATE TWIN CITIES - Coming Soon
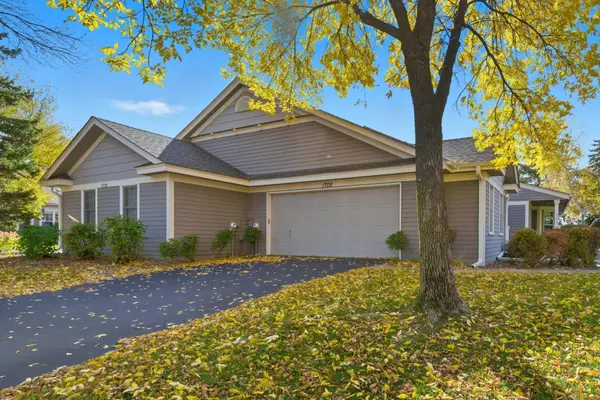 $370,000Coming Soon1 beds 1 baths
$370,000Coming Soon1 beds 1 baths1708 Kerry Lane, Woodbury, MN 55125
MLS# 6782564Listed by: COLDWELL BANKER REALTY - Coming Soon
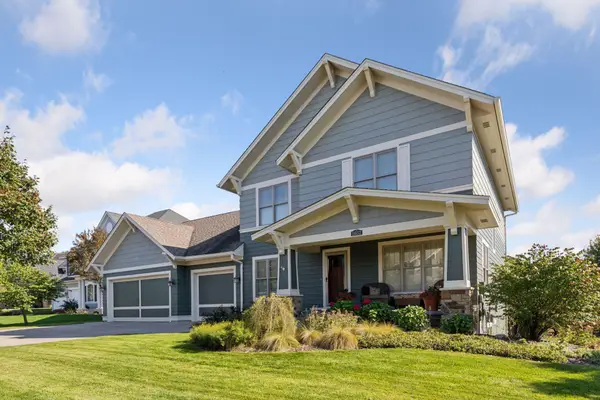 $1,000,000Coming Soon5 beds 5 baths
$1,000,000Coming Soon5 beds 5 baths11652 Aster Place, Woodbury, MN 55129
MLS# 6796813Listed by: KELLER WILLIAMS PREMIER REALTY - Coming Soon
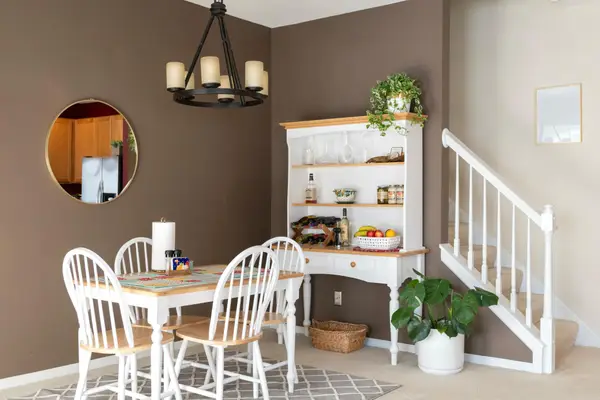 $248,000Coming Soon2 beds 2 baths
$248,000Coming Soon2 beds 2 baths673 Kingfisher Lane #H, Woodbury, MN 55125
MLS# 6807320Listed by: BRIDGE REALTY, LLC - Coming Soon
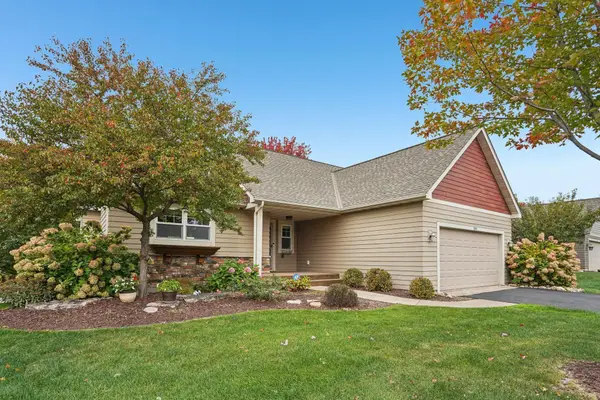 $499,900Coming Soon3 beds 3 baths
$499,900Coming Soon3 beds 3 baths1050 Wyncrest Court, Woodbury, MN 55129
MLS# 6806763Listed by: RE/MAX ADVANTAGE PLUS - Coming Soon
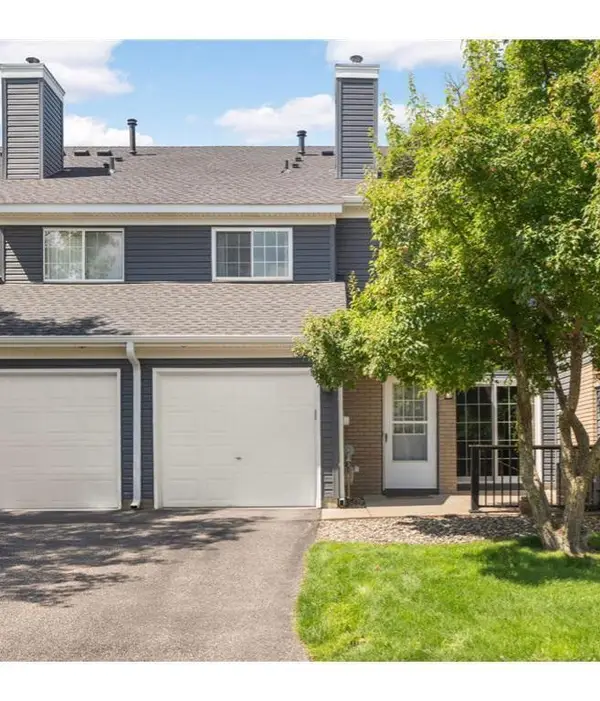 $224,900Coming Soon2 beds 1 baths
$224,900Coming Soon2 beds 1 baths1850 Donegal Drive #4, Woodbury, MN 55125
MLS# 6807037Listed by: RE/MAX PROFESSIONALS - Coming Soon
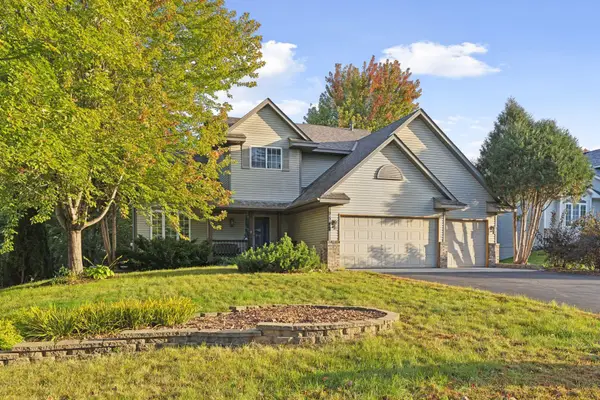 $520,000Coming Soon4 beds 4 baths
$520,000Coming Soon4 beds 4 baths9342 Preserve Trail, Woodbury, MN 55125
MLS# 6785921Listed by: KELLER WILLIAMS REALTY INTEGRITY - New
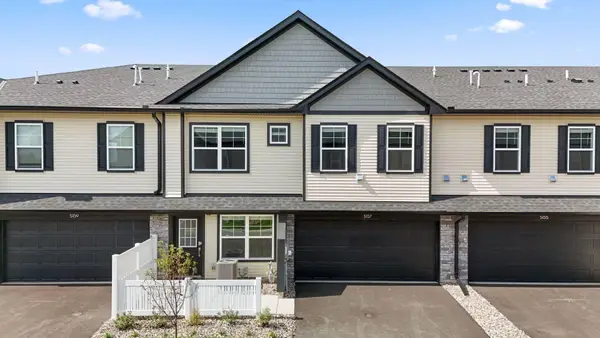 $365,210Active3 beds 3 baths1,782 sq. ft.
$365,210Active3 beds 3 baths1,782 sq. ft.5157 Long Pointe Pass, Woodbury, MN 55129
MLS# 6807002Listed by: LENNAR SALES CORP
