5131 Airlake Drive, Woodbury, MN 55129
Local realty services provided by:ERA Gillespie Real Estate
5131 Airlake Drive,Woodbury, MN 55129
$728,289
- 4 Beds
- 3 Baths
- 3,009 sq. ft.
- Single family
- Active
Listed by: michelle m schwartz
Office: robert thomas homes, inc.
MLS#:6816311
Source:NSMLS
Price summary
- Price:$728,289
- Price per sq. ft.:$242.04
- Monthly HOA dues:$39
About this home
Brand new 4 bedroom 2 story with inviting front porch and 3 car garage, located in popular Waypointe of Woodbury Neighborhood! This home features a main floor office with french doors off foyer, spacious main floor family room with gas fireplace open to kitchen & dining. Gourmet kitchen with gas cooktop, wall oven & wall microwave, custom cabinets, quartz countertops and ceramic tile backsplash plus walk-in pantry. Kitchen sink window overlooks backyard. Patio is just steps down from dinette. Mudroom off three car garage includes walk-in coat closet. Upstairs features 4 bedrooms plus huge bonus room above three car garage. Primary suite includes large windows, private bath with separate tub and ceramic tile shower with frameless shower door. Primary suite also includes large walk-in closet. Convenient second floor laundry room with laundry sink and large window. Upper hall full bath has separate room for double sink vanity. Four-sided architecture featuring LP Smart Side plus extensive landscaping. ISD 833 Schools. *Prices, square footage, and availability are subject to change without notice. Photos and/or illustrations may not depict actual home plan configuration. Features, materials and finishes shown may contain options that are not included in price.
Contact an agent
Home facts
- Year built:2025
- Listing ID #:6816311
- Added:92 day(s) ago
- Updated:February 12, 2026 at 10:43 PM
Rooms and interior
- Bedrooms:4
- Total bathrooms:3
- Full bathrooms:2
- Half bathrooms:1
- Living area:3,009 sq. ft.
Heating and cooling
- Cooling:Central Air
- Heating:Fireplace(s), Forced Air
Structure and exterior
- Roof:Age 8 Years or Less, Asphalt, Pitched
- Year built:2025
- Building area:3,009 sq. ft.
- Lot area:0.2 Acres
Utilities
- Water:City Water - Connected
- Sewer:City Sewer - Connected
Finances and disclosures
- Price:$728,289
- Price per sq. ft.:$242.04
- Tax amount:$924 (2025)
New listings near 5131 Airlake Drive
- Open Fri, 4:30 to 6pmNew
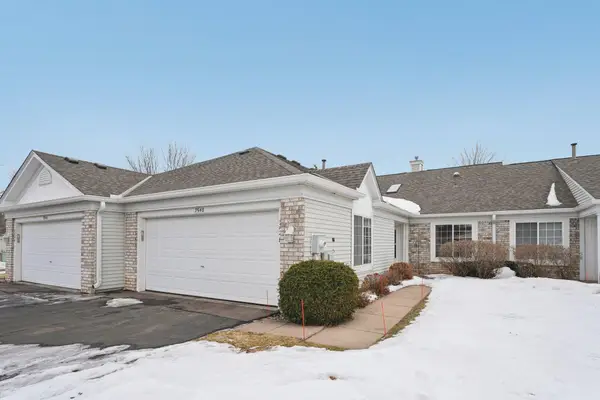 $330,000Active2 beds 2 baths1,304 sq. ft.
$330,000Active2 beds 2 baths1,304 sq. ft.7548 Ojibway Park, Woodbury, MN 55125
MLS# 7020427Listed by: COLDWELL BANKER REALTY - SOUTHWEST REGIONAL - Coming SoonOpen Fri, 3 to 6pm
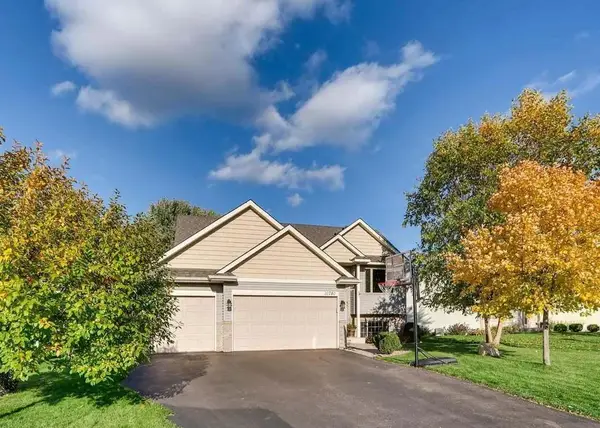 $510,000Coming Soon5 beds 3 baths
$510,000Coming Soon5 beds 3 baths10780 Sailor Way, Woodbury, MN 55129
MLS# 7020147Listed by: KELLER WILLIAMS PREMIER REALTY - New
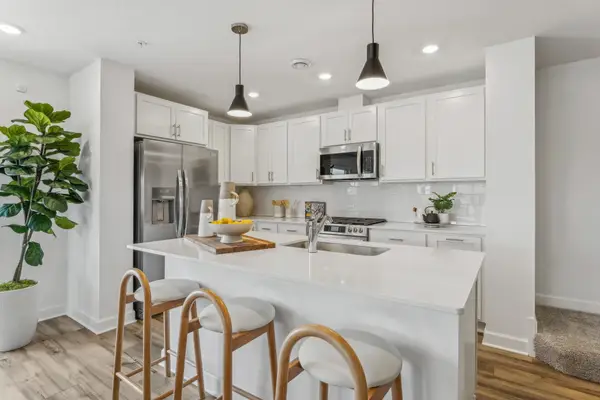 $396,310Active3 beds 3 baths1,792 sq. ft.
$396,310Active3 beds 3 baths1,792 sq. ft.5305 Long Pointe Pass, Woodbury, MN 55129
MLS# 7019983Listed by: LENNAR SALES CORP - New
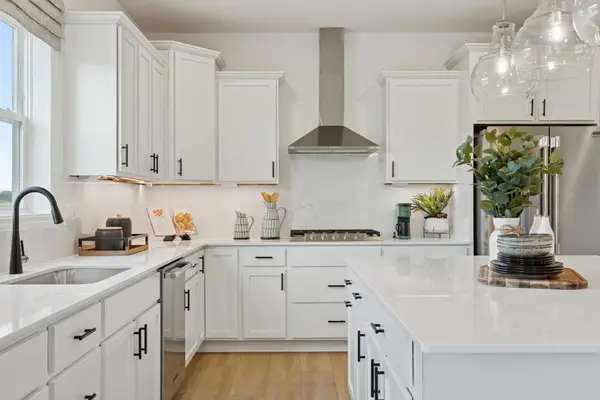 $729,035Active4 beds 4 baths3,328 sq. ft.
$729,035Active4 beds 4 baths3,328 sq. ft.8876 Binder Way, Woodbury, MN 55129
MLS# 7019989Listed by: LENNAR SALES CORP - Coming Soon
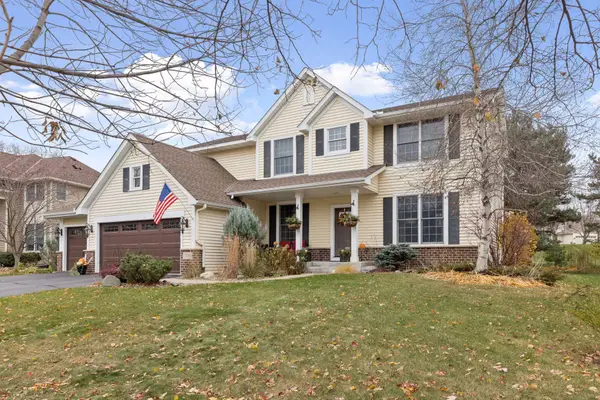 $665,000Coming Soon4 beds 4 baths
$665,000Coming Soon4 beds 4 baths10766 Hawthorn Trail, Woodbury, MN 55129
MLS# 7006177Listed by: KELLER WILLIAMS PREMIER REALTY - Open Sat, 11am to 12:30pmNew
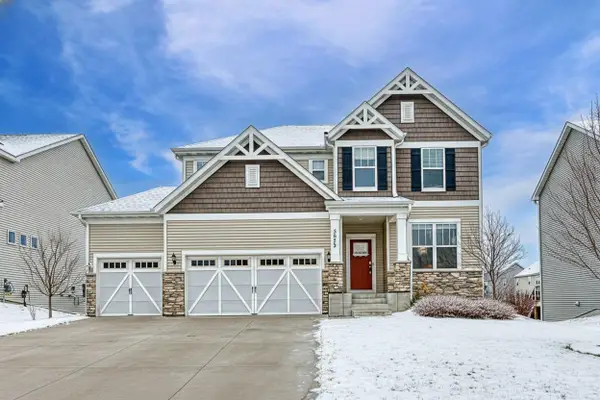 $693,000Active5 beds 4 baths4,102 sq. ft.
$693,000Active5 beds 4 baths4,102 sq. ft.5073 Sandpebble Lane, Woodbury, MN 55129
MLS# 7019754Listed by: GOOD MOVE REALTY - Coming SoonOpen Fri, 4:30 to 6:30pm
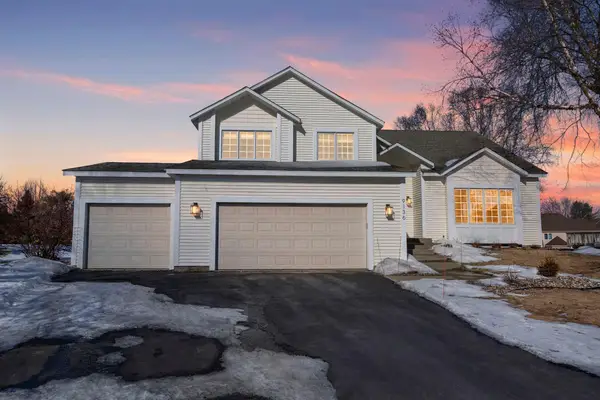 $600,000Coming Soon5 beds 3 baths
$600,000Coming Soon5 beds 3 baths9136 Cambridge Alcove, Woodbury, MN 55125
MLS# 7019680Listed by: KELLER WILLIAMS PREMIER REALTY - Coming SoonOpen Sat, 12 to 2pm
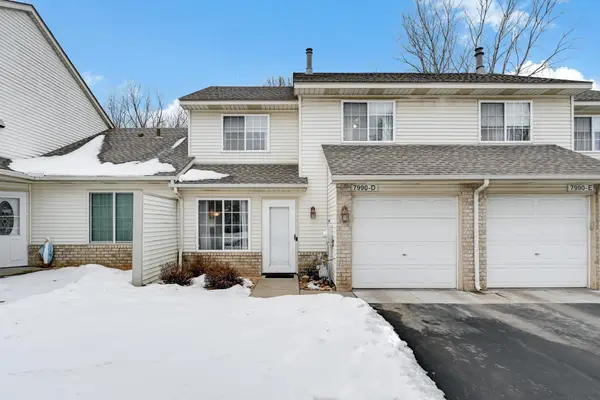 $222,000Coming Soon2 beds 2 baths
$222,000Coming Soon2 beds 2 baths7990 Forest Boulevard #D, Woodbury, MN 55125
MLS# 7014350Listed by: KELLER WILLIAMS PREMIER REALTY - Coming SoonOpen Fri, 3:30 to 4:30pm
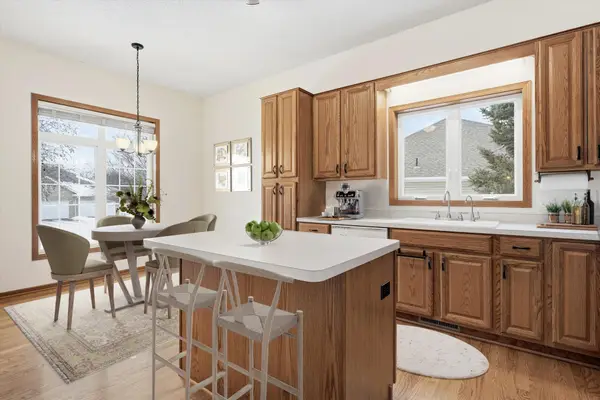 $450,000Coming Soon4 beds 3 baths
$450,000Coming Soon4 beds 3 baths10395 Lancaster Cove, Woodbury, MN 55129
MLS# 7016817Listed by: KELLER WILLIAMS SELECT REALTY - Coming Soon
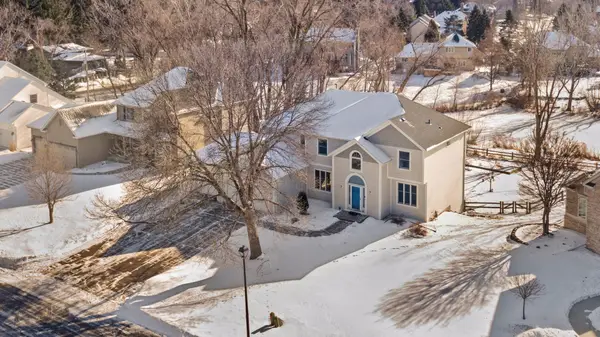 $680,000Coming Soon5 beds 4 baths
$680,000Coming Soon5 beds 4 baths1082 Tamberwood Court, Woodbury, MN 55125
MLS# 7010631Listed by: KELLER WILLIAMS PREMIER REALTY

