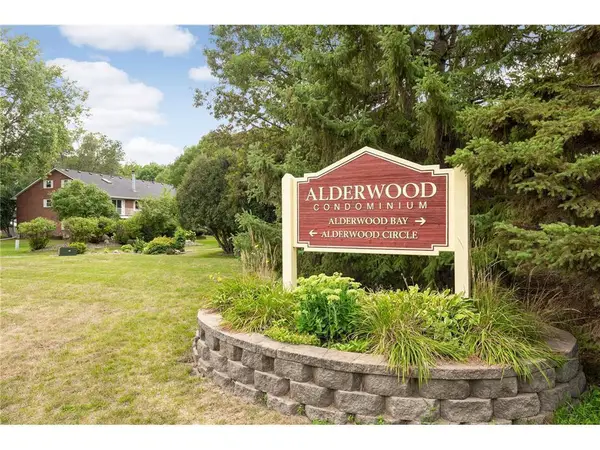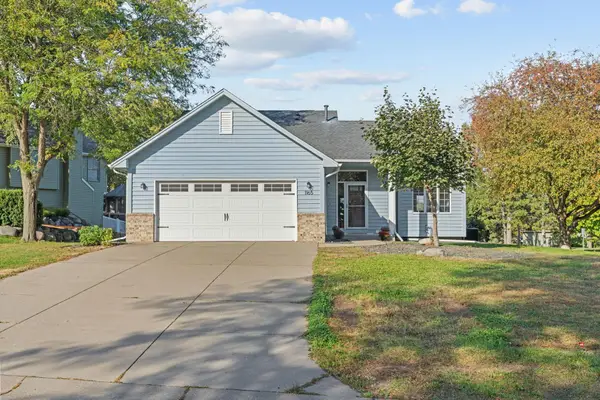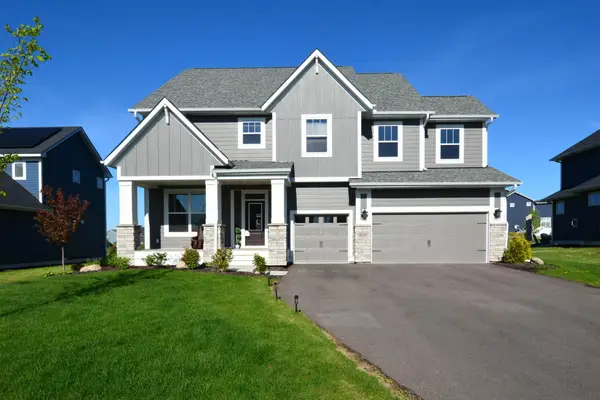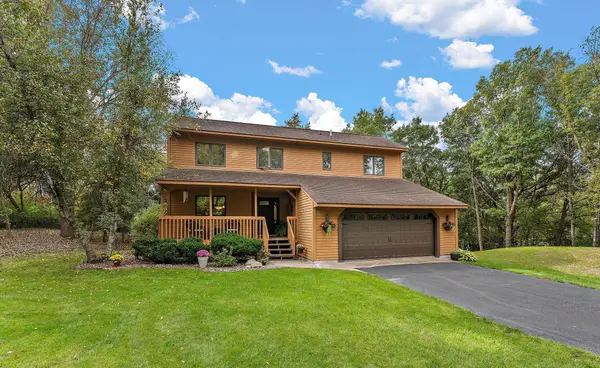5844 Deer Trail Circle, Woodbury, MN 55129
Local realty services provided by:ERA Gillespie Real Estate
Listed by:hyounsoo lathrop
Office:coldwell banker realty
MLS#:6791562
Source:NSMLS
Price summary
- Price:$600,000
- Price per sq. ft.:$169.01
- Monthly HOA dues:$72.92
About this home
Multiple offers received. Offer deadline: Sunday 9/21, 5pm.
BRAND NEW ROOF! Nestled in one of Woodbury’s most private neighborhoods, with only 21 homes—each on over an acre of wooded land—this is a rare find. A gardener’s dream and a true sanctuary of peace, this home offers both privacy and natural beauty in every direction.
Recent updates include a brand NEW roof with impact-resistant Class 4 shingles, newer furnace (2021), AC (2019), and water heater (2020).
The kitchen, designed by award-winning Sala Architect with interiors by Janet Allen, features Siematic cabinetry, a large island, built-in wine storage, double Miele ovens and dishwashers, and Italian-inspired finishes. Walls of windows frame picturesque garden views.
From the sunroom and screened porch to the elegant dining room with statement chandelier, every space invites comfort and connection. James Hardie siding, Marvin Integrity windows in the addition, Andersen windows throughout, newly finished hardwood floors, and new carpet upstairs add to the appeal.
Upstairs offers four bedrooms, including a private-level primary suite with fireplace. The lower level features another fireplace, a fifth bedroom, and full bath, plus a spacious unfinished basement for your personal touch.
Outside, enjoy a beautifully landscaped yard with a tranquil pond and cascading rock waterfall—perfect for relaxing or hosting garden gatherings.
Cherished by original owners for nearly 50 years, this home is truly special and ready to welcome its next chapter!
Contact an agent
Home facts
- Year built:1976
- Listing ID #:6791562
- Added:58 day(s) ago
- Updated:October 06, 2025 at 04:43 AM
Rooms and interior
- Bedrooms:5
- Total bathrooms:3
- Full bathrooms:3
- Living area:2,880 sq. ft.
Heating and cooling
- Cooling:Central Air
- Heating:Forced Air
Structure and exterior
- Roof:Age 8 Years or Less, Asphalt
- Year built:1976
- Building area:2,880 sq. ft.
- Lot area:1.5 Acres
Utilities
- Water:Well
- Sewer:Septic System Compliant - No
Finances and disclosures
- Price:$600,000
- Price per sq. ft.:$169.01
- Tax amount:$5,855 (2024)
New listings near 5844 Deer Trail Circle
- Coming Soon
 $159,900Coming Soon1 beds 1 baths
$159,900Coming Soon1 beds 1 baths6337 Alderwood Circle #B, Woodbury, MN 55125
MLS# 6799599Listed by: EXP REALTY - Coming Soon
 $425,000Coming Soon5 beds 3 baths
$425,000Coming Soon5 beds 3 baths1165 Autumn Drive, Woodbury, MN 55125
MLS# 6789716Listed by: REAL BROKER, LLC - New
 $460,000Active3 beds 4 baths3,123 sq. ft.
$460,000Active3 beds 4 baths3,123 sq. ft.1616 Wexford Way, Woodbury, MN 55125
MLS# 6799501Listed by: WEXFORD REAL ESTATE - New
 $559,000Active4 beds 3 baths2,015 sq. ft.
$559,000Active4 beds 3 baths2,015 sq. ft.5020 Airlake Draw, Woodbury, MN 55129
MLS# 6792364Listed by: MICHAEL LEE, INC. - New
 $200,000Active2 beds 2 baths1,072 sq. ft.
$200,000Active2 beds 2 baths1,072 sq. ft.2474 Cobble Hill Alcove #A, Woodbury, MN 55125
MLS# 6799317Listed by: BRIDGE REALTY, LLC - Coming Soon
 $399,900Coming Soon3 beds 3 baths
$399,900Coming Soon3 beds 3 baths7136 Coachwood Circle, Woodbury, MN 55125
MLS# 6795050Listed by: RE/MAX RESULTS - New
 $539,900Active3 beds 3 baths2,900 sq. ft.
$539,900Active3 beds 3 baths2,900 sq. ft.10712 Kingsfield Lane, Woodbury, MN 55129
MLS# 6797506Listed by: LPT REALTY, LLC - New
 $500,000Active2 beds 2 baths1,804 sq. ft.
$500,000Active2 beds 2 baths1,804 sq. ft.4640 Schilling Way, Woodbury, MN 55129
MLS# 6798829Listed by: EXP REALTY - New
 $745,000Active5 beds 4 baths3,529 sq. ft.
$745,000Active5 beds 4 baths3,529 sq. ft.5120 Coronado Drive, Woodbury, MN 55129
MLS# 6798770Listed by: PARTNERS REALTY INC. - New
 $599,900Active4 beds 3 baths2,432 sq. ft.
$599,900Active4 beds 3 baths2,432 sq. ft.6641 Crackleberry Court, Woodbury, MN 55129
MLS# 6797559Listed by: NORTHSTAR REAL ESTATE ASSOCIATES
