6507 Orchard Ridge Trail, Woodbury, MN 55129
Local realty services provided by:ERA Viking Realty
6507 Orchard Ridge Trail,Woodbury, MN 55129
$1,100,000
- 6 Beds
- 7 Baths
- 6,050 sq. ft.
- Single family
- Pending
Listed by: hyounsoo lathrop
Office: coldwell banker realty
MLS#:6815179
Source:NSMLS
Price summary
- Price:$1,100,000
- Price per sq. ft.:$181.82
About this home
Are you looking for a unique home that offers space for everyone and everything while keeping privacy in mind? This custom-built Woodbury estate sits on 3 acres within the East Ridge School District and features four bedroom suites and a six-car garage.
The layout is a thoughtful blend of comfort and function. The primary suite occupies its own level for complete serenity, while a separate upper wing just a few steps away holds 3 additional bedrooms and 2 baths, divided by French doors for extra privacy. A private staircase leads to a generous guest suite, ideal for long-term visitors or multigenerational living.
At the heart of the home is a gourmet kitchen with cherry cabinetry, double ovens, and abundant counter space that opens to the two-story great room. You can gather around the grand stone fireplace, take in views of the library, or step onto the cedar deck to enjoy the peaceful surroundings.
The walkout lower level is designed for both entertaining and relaxation with heated floor, offering a full wet bar, a tiered theater room, an exercise space, and a sauna. Every detail has been thoughtfully planned.
The list of upgrades includes a lifetime warranty roof, Andersen 400 Series windows, four-zone HVAC, central vacuum, and California Closets throughout. Mature landscaping and a quiet setting create a private oasis just fifteen minutes from downtown St. Paul and within the award-winning 833 School District.
This is a home that needs to be seen in person to fully appreciate its scale, comfort, and craftsmanship.
Contact an agent
Home facts
- Year built:1999
- Listing ID #:6815179
- Added:98 day(s) ago
- Updated:February 13, 2026 at 02:43 PM
Rooms and interior
- Bedrooms:6
- Total bathrooms:7
- Full bathrooms:4
- Half bathrooms:1
- Living area:6,050 sq. ft.
Heating and cooling
- Cooling:Central Air
- Heating:Forced Air, In-Floor Heating
Structure and exterior
- Roof:Asphalt
- Year built:1999
- Building area:6,050 sq. ft.
- Lot area:3.1 Acres
Utilities
- Water:Well
- Sewer:Private Sewer, Septic System Compliant - Yes, Tank with Drainage Field
Finances and disclosures
- Price:$1,100,000
- Price per sq. ft.:$181.82
- Tax amount:$14,710 (2025)
New listings near 6507 Orchard Ridge Trail
- Open Sat, 10am to 12pmNew
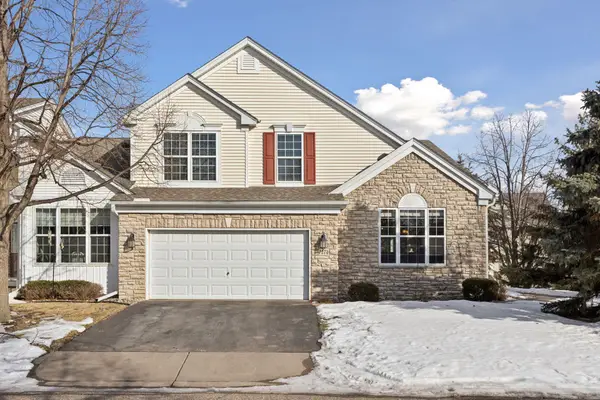 $450,000Active3 beds 4 baths2,808 sq. ft.
$450,000Active3 beds 4 baths2,808 sq. ft.7174 Arthur Drive, Woodbury, MN 55125
MLS# 7017346Listed by: LAKES SOTHEBY'S INTERNATIONAL REALTY - Open Sat, 12 to 2pmNew
 $249,000Active2 beds 2 baths1,264 sq. ft.
$249,000Active2 beds 2 baths1,264 sq. ft.6925 Macbeth Circle, Woodbury, MN 55125
MLS# 7016834Listed by: COLDWELL BANKER REALTY - New
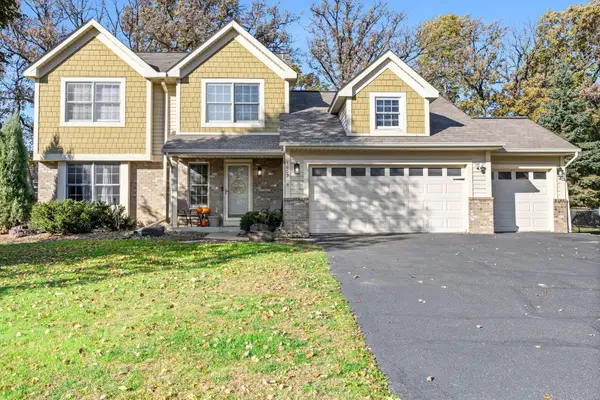 $459,900Active3 beds 3 baths1,966 sq. ft.
$459,900Active3 beds 3 baths1,966 sq. ft.1602 Regatta Drive, Woodbury, MN 55125
MLS# 7020460Listed by: KELLER WILLIAMS PREMIER REALTY - Open Fri, 4:30 to 6pmNew
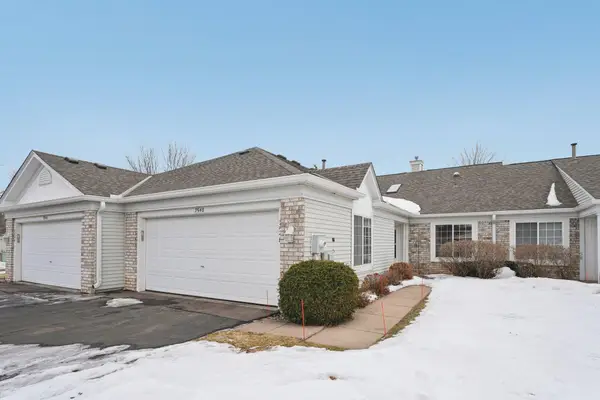 $330,000Active2 beds 2 baths1,304 sq. ft.
$330,000Active2 beds 2 baths1,304 sq. ft.7548 Ojibway Park, Woodbury, MN 55125
MLS# 7020427Listed by: COLDWELL BANKER REALTY - SOUTHWEST REGIONAL - Open Sat, 11am to 12:30pmNew
 $450,000Active4 beds 4 baths2,730 sq. ft.
$450,000Active4 beds 4 baths2,730 sq. ft.8588 Savanna Oaks Lane, Woodbury, MN 55125
MLS# 7013728Listed by: KELLER WILLIAMS REALTY INTEGRITY LAKES - Open Fri, 3 to 6pmNew
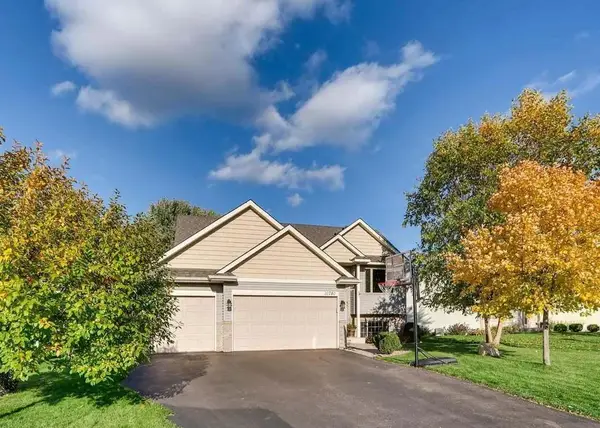 $510,000Active5 beds 3 baths2,513 sq. ft.
$510,000Active5 beds 3 baths2,513 sq. ft.10780 Sailor Way, Woodbury, MN 55129
MLS# 7020147Listed by: KELLER WILLIAMS PREMIER REALTY - New
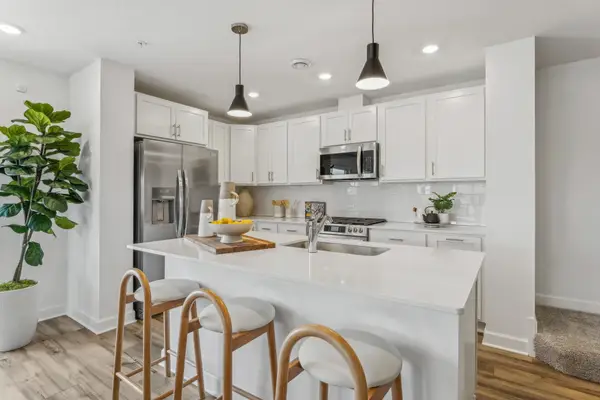 $396,310Active3 beds 3 baths1,792 sq. ft.
$396,310Active3 beds 3 baths1,792 sq. ft.5305 Long Pointe Pass, Woodbury, MN 55129
MLS# 7019983Listed by: LENNAR SALES CORP - New
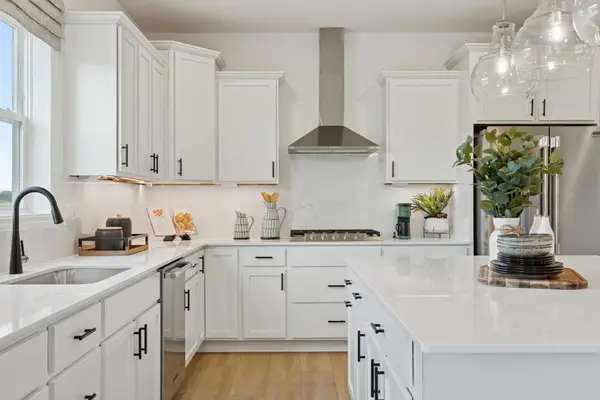 $729,035Active4 beds 4 baths3,328 sq. ft.
$729,035Active4 beds 4 baths3,328 sq. ft.8876 Binder Way, Woodbury, MN 55129
MLS# 7019989Listed by: LENNAR SALES CORP - Coming Soon
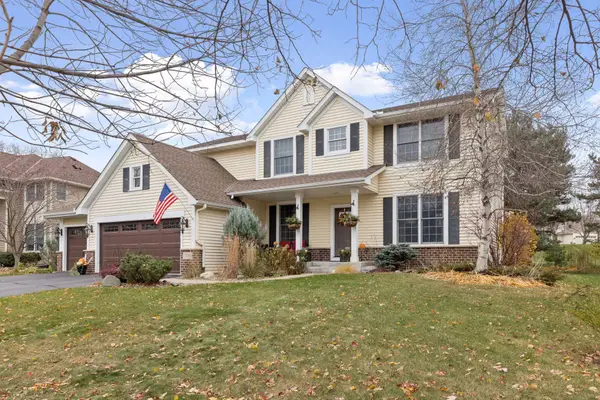 $665,000Coming Soon4 beds 4 baths
$665,000Coming Soon4 beds 4 baths10766 Hawthorn Trail, Woodbury, MN 55129
MLS# 7006177Listed by: KELLER WILLIAMS PREMIER REALTY - Open Sat, 11am to 12:30pmNew
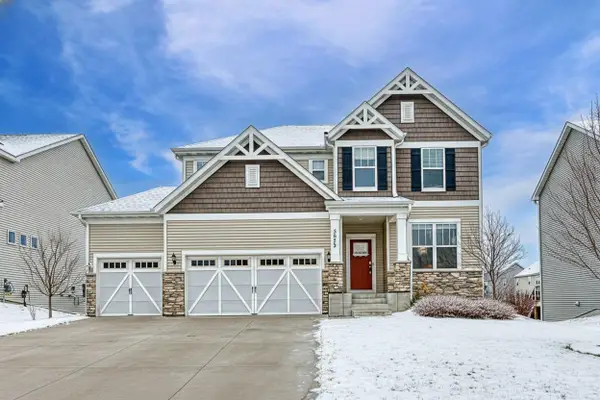 $693,000Active5 beds 4 baths4,102 sq. ft.
$693,000Active5 beds 4 baths4,102 sq. ft.5073 Sandpebble Lane, Woodbury, MN 55129
MLS# 7019754Listed by: GOOD MOVE REALTY

